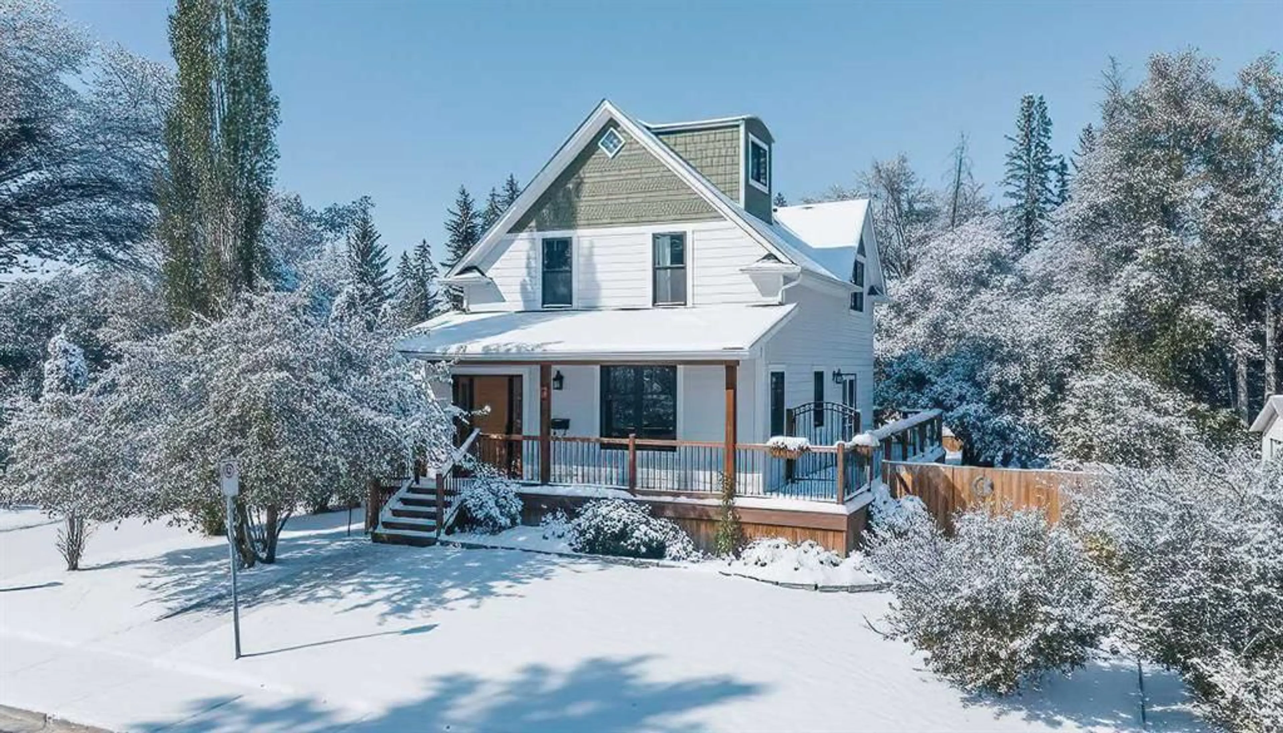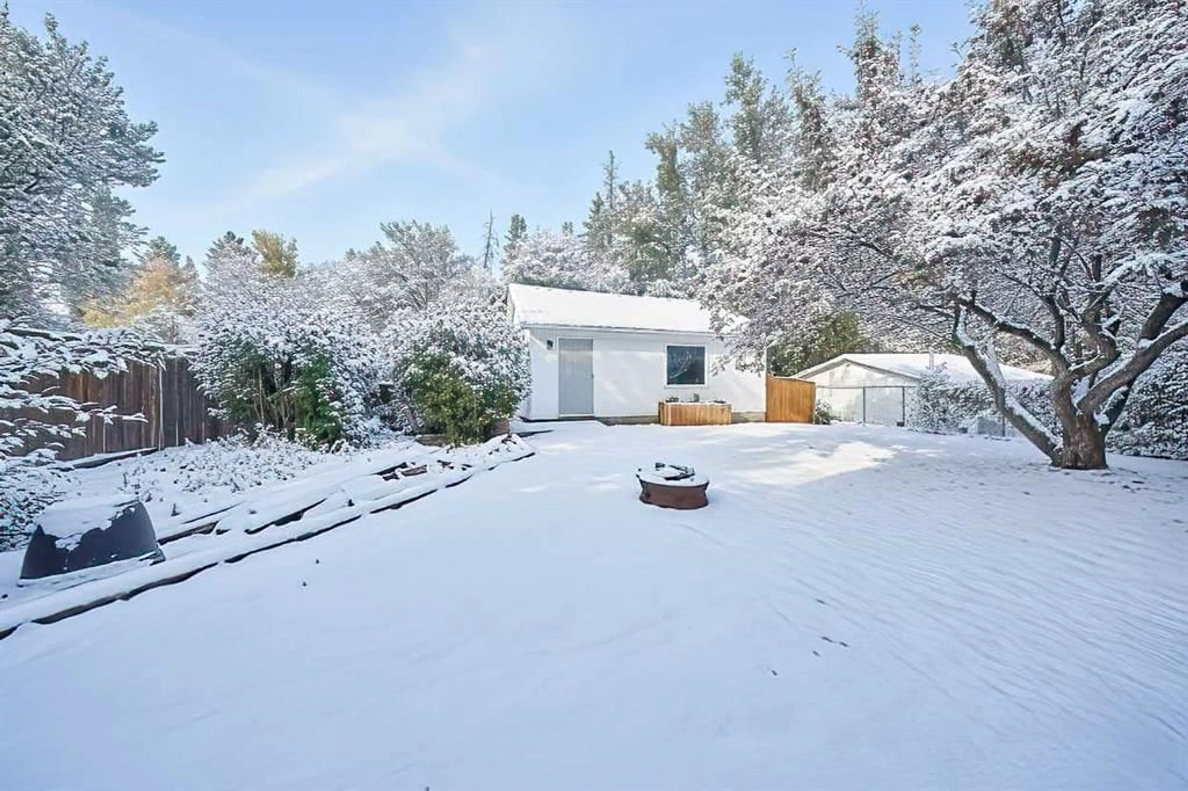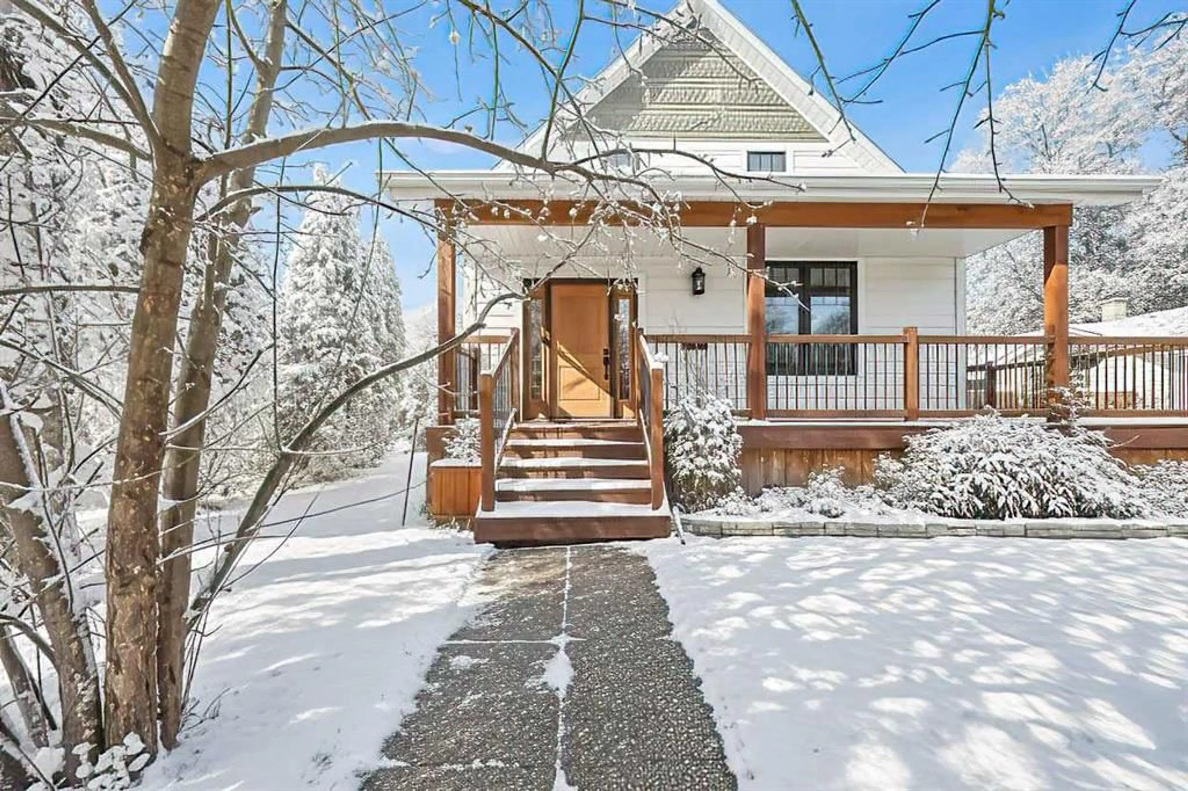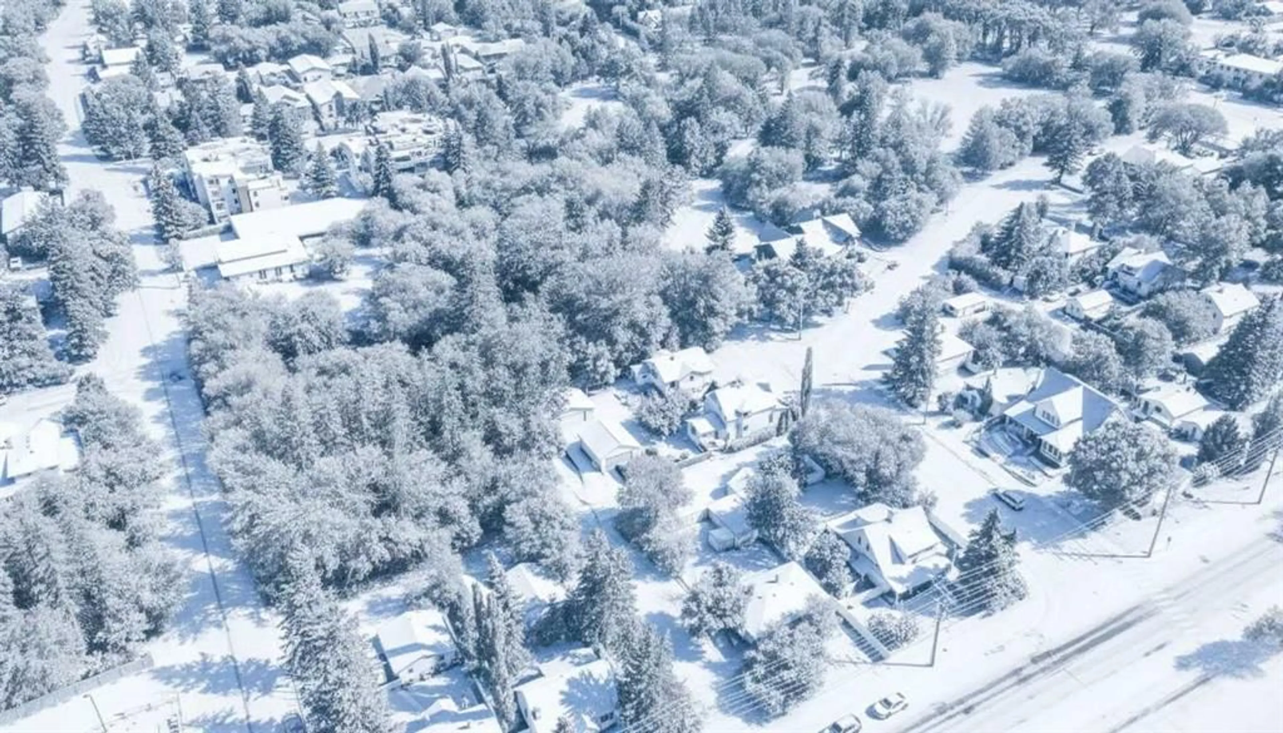4540 52 St, Red Deer, Alberta T4N 2C3
Contact us about this property
Highlights
Estimated valueThis is the price Wahi expects this property to sell for.
The calculation is powered by our Instant Home Value Estimate, which uses current market and property price trends to estimate your home’s value with a 90% accuracy rate.Not available
Price/Sqft$330/sqft
Monthly cost
Open Calculator
Description
Looking for the perfect Christmas Gift? This beautiful Heritage home should be on everyone's Christmas List! So many updates throughout this incredible home which is located on a gorgeous street with Coronation Park on its doorstep! Plenty of charm as you walk up to the new south facing front covered porch with composite boards that wraps all the way around to the east of the house. The perfect place to sit with a glass of lemonade and look out towards the beautiful park. Walking into the large, amazing foyer with shiplap walls and high ceilings, you will find lots of room for cabinets and benches. The living room with feature walls and electric fireplace has south and east facing windows making it light and bright. Wide plank hardwood floors throughout the main floor! The living room flows into the large dining room with patio door to the east side deck, lovely to catch the morning sun with your first cup of coffee as you overlook the private yard with lilac, plum and apple trees! Off the dining is a gorgeous kitchen with custom kitchen cabinets, with newer appliances (2019), granite counter tops, pull outs in pantry, lots of decorative tile, plus cookbook niche. So lovely! Also on main floor is laundry room and a pretty little half bath., Plus the awesome addition which is a great flex space that can be used as a family room, or large sunny porch to sit and enjoy the sun with new glass door and windows and laminate flooring! Upstairs you will find three spacious bedrooms including the lovely primary bedroom. The family bathroom has a soaker tub and separate shower! Plus the bonus 3rd level loft can be used as an office area or 4th bedroom and has rough in for a bathroom. The basement has a rec area and potential bedroom space and plenty of storage space plus a bathroom with shower. So much on offer here including a double detached garage with gas line for roughed in heat and new door. Some of the many updates are newer roof, new porch, windows in 2019, new insulation in walls with vapour barrier to keep home cool in the summer and warm in the winter! New electrical panel and electrical wiring and plumbing. Added rebar to deck with composite boards. The list goes on . . .this incredible 1908 character home has so much charm plus all the convenience of a new home!
Property Details
Interior
Features
Main Floor
2pc Bathroom
5`4" x 3`7"Dining Room
12`6" x 12`5"Other
14`10" x 11`4"Kitchen
14`5" x 12`7"Exterior
Features
Parking
Garage spaces 2
Garage type -
Other parking spaces 2
Total parking spaces 4
Property History
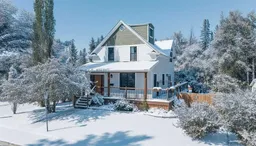 49
49
