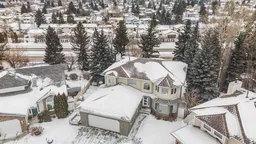STUNNING 5 BEDROOM, 4 BATHROOM WALKOUT HOME WITH OVER 5000 SQ. FT. OF DEVELOPMENT ON A QUIET DEER PARK CUL-DE-SAC!
Welcome to your dream home! Nestled in a peaceful cul-de-sac, this spacious beauty offers the perfect blend of luxury and comfort. 3 cozy fireplaces and 2 expansive family rooms, there’s plenty of space to unwind or entertain. Beautiful curved staircase greets you when you enter the large front foyer. Chef’s Kitchen ~ true gourmet space ~ all the bells & whistles with top-of-the-line appliances (Miele), perfect for cooking and entertaining!
5 Super-Sized Bedrooms – Plenty of room for the whole family or guests with 4 bedrooms on the upper level - 3 which offer walk in closets!
3 Fireplaces – Warm up in style with one in the living room, main family room and lower family room.
2 Family Rooms – Ideal for movie nights, playtime, or casual gatherings. Lower one offers a wet bar with dishwasher and bar fridge. All downstairs blinds are motorized.
4 Bathrooms – No waiting in line with this spacious setup - the newer master ensuite features a double shower and beautiful stand alone bathtub. Downstair’s bathroom has a steam shower!
Indoor Hot Tub – Relax year-round in your private sanctuary! Sit as a family or spend alone with your book!
Gym off lower family room - Floor to ceiling mirrors, plenty of room for all your equipment!
Main Floor Laundry - Plenty of space and storage/cupboards and even has a remote doggie door!
Walkout patio ~ Upper Deck - both are large and set up for entertaining! With the walkout your lower level is full of many large windows to enjoy the bright space and a great view into the treed yard.
Enjoy the luxury of space, tranquility & easy access to everything you need! Too many features to list, must be seen to appreciate.
Inclusions: Bar Fridge,Built-In Oven,Central Air Conditioner,Dishwasher,Electric Cooktop,Garage Control(s),Garburator,Instant Hot Water,Microwave,Range Hood,Refrigerator,Trash Compactor,Warming Drawer,Washer/Dryer,Window Coverings
 50
50


