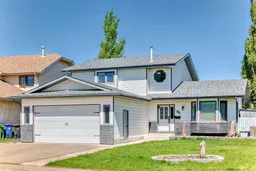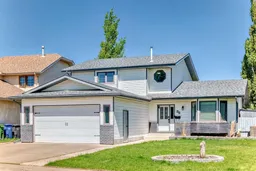Beautifully Renovated Family Home in the Sought-After Deerpark Community.
Nestled in a quiet cul-de-sac and perfectly positioned across from a serene green space, this stunning family home offers the perfect blend of privacy, elegance, and convenience. Meticulously maintained and fully developed, this home showcases professional renovations throughout — making it a true turnkey opportunity. Step inside to discover warm hardwood floors, a welcoming foyer, and a spacious family room featuring a cozy gas fireplace. The kitchen, boasting granite countertops, stainless steel appliances, coffee bar and shaker-style cabinetry. Enjoy effortless indoor-outdoor living with patio doors leading to a private deck — perfect for entertaining. The main floor also features a formal dining room and a versatile den, home office, ideal for working from home or as a quiet reading nook.
Upstairs, retreat to your reimagined master suite, now a spa-like oasis with a luxurious ensuite with a custom tile and glass shower and a custom walk-in closet. Two additional bedrooms and a full bath complete the upper level. The fully developed basement offering a spacious rec room with a second fireplace, a games area, and three additional bedrooms ( non egress windows) — ideal for large families, guests, or home gym setups.
Outside, the home sits on a beautifully landscaped, mature lot that feels like a private retreat. Within walking distance to three schools, multiple parks, and the local grocery store, this location is as family friendly as it is convenient. ALL POLY B PROFESSIONALLY CHANGED AUGUST 2025.
Inclusions: Dishwasher,Refrigerator,Stove(s),Washer/Dryer,Window Coverings
 49
49



