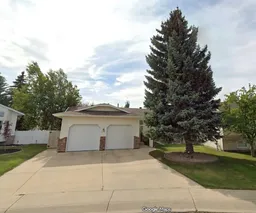Welcome to 108 Dunham Close — a warm, inviting bungalow in the heart of Deer Park, one of Red Deer’s most desirable family neighbourhoods. This fully finished home offers five bedrooms and three bathrooms on a semi pie-shaped lot, giving you added privacy and yard space. Inside, you’ll find newer vinyl flooring, updated appliances, Updated Triple Pane windows, Poly-b Piping renovation, updated main bathroom, a bright and spacious kitchen with a generous dining area, and a comfortable living room centered around a cozy gas fireplace. The covered south-facing deck extends your living space outdoors, perfect for early coffee or evening unwinding. Convenience is a theme here, with main-floor laundry, air conditioning, underground sprinklers, and a three-way heated garage that’s ideal for winter and year-round projects.
Downstairs, the lower level is warm and welcoming thanks to in-floor heat, and offers excellent functionality with ample storage, a large 5th bedroom that also works beautifully as a media room, and a bathroom featuring a steam shower for an extra touch of comfort.
The backyard is a private retreat with a brand-new vinyl fence, a newer 12’ x 14’ pergola on a concrete pad, a large storage shed, curb-eze landscape borders, RV parking, and a hot-tub electrical hookup already in place. The shingles have been recently replaced, and the home has been well maintained over the years, including service through Bear Care at Bruin's Plumbing Program.
Close to schools, parks, and everyday amenities, 108 Dunham Close delivers comfort, practicality, and a fantastic Deer Park lifestyle — the kind of home that simply works for real family living.
Inclusions: Central Air Conditioner,Dishwasher,Microwave Hood Fan,Refrigerator,Stove(s),Washer/Dryer,Window Coverings
 44
44


