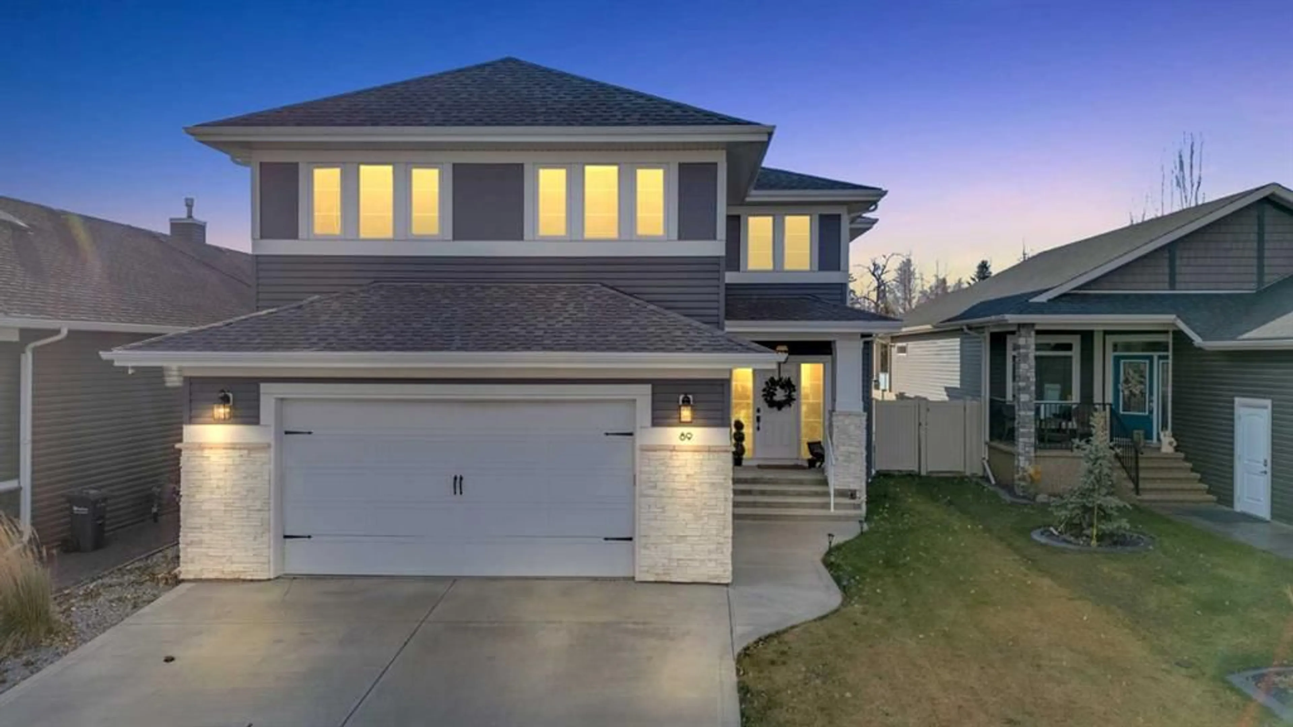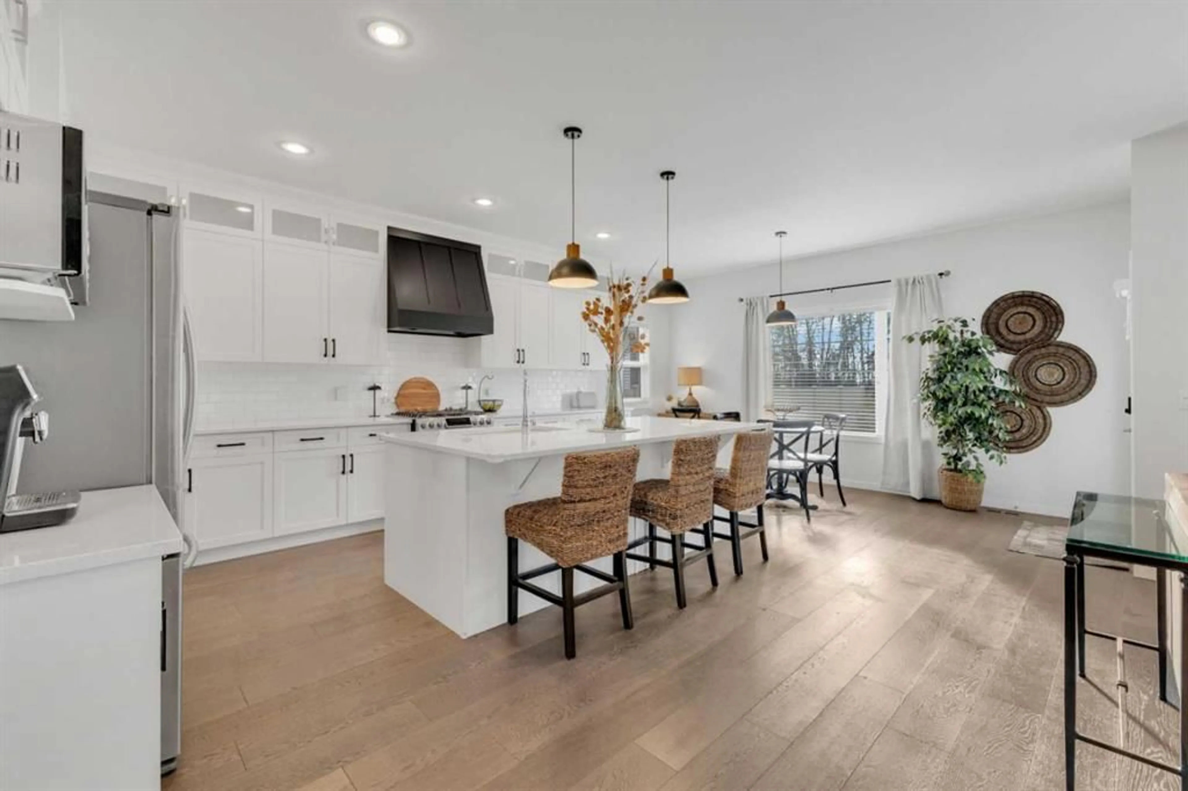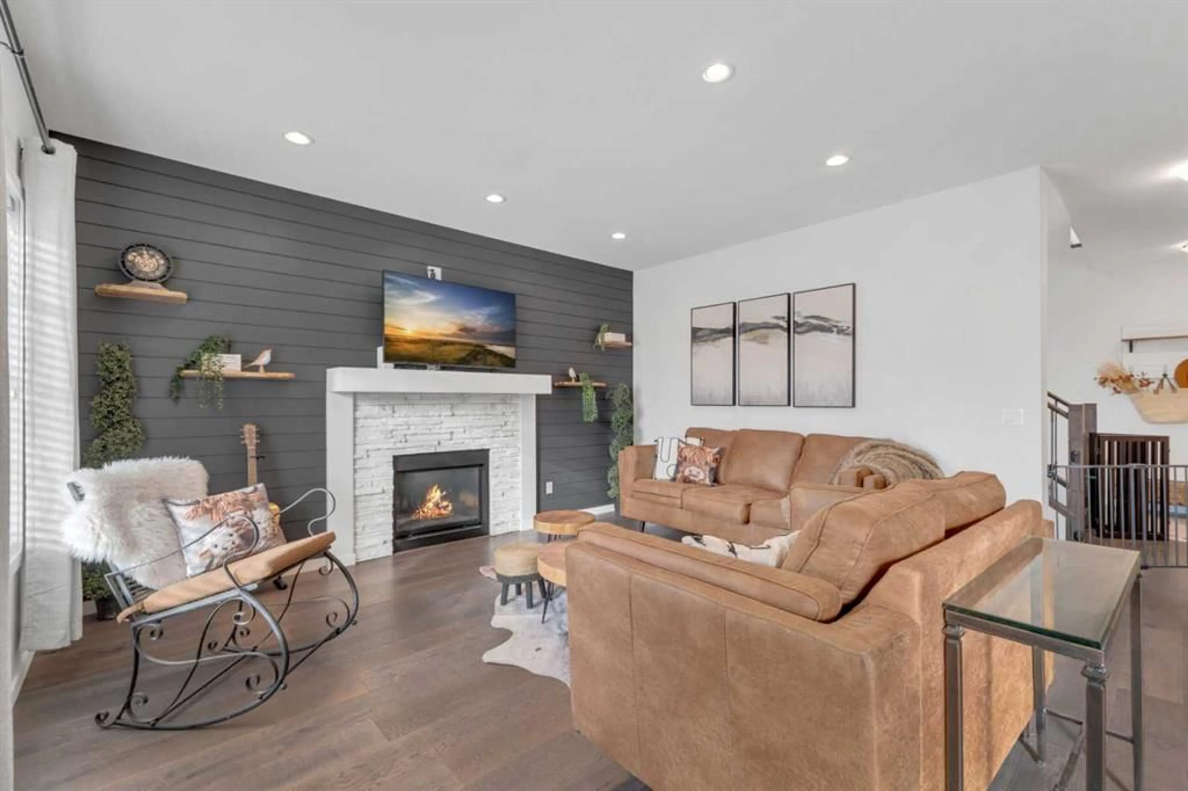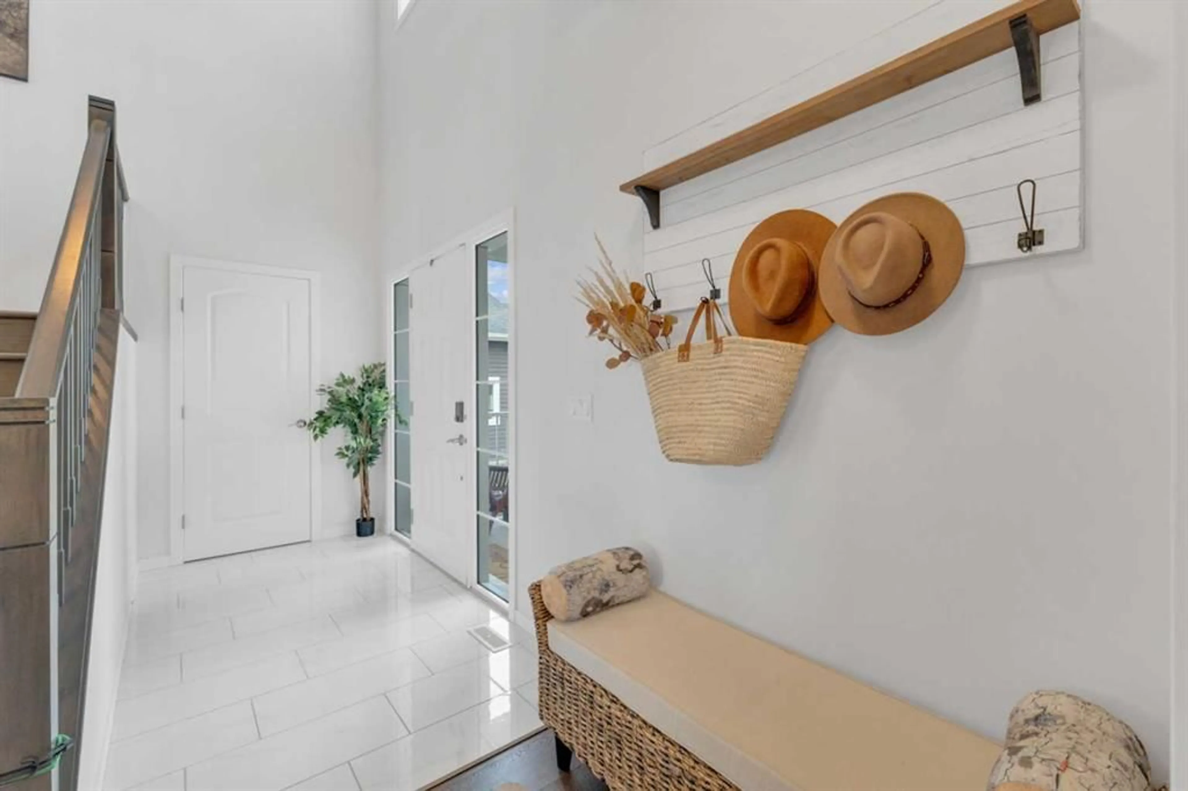89 Connaught Cres, Red Deer, Alberta T4P 0T3
Contact us about this property
Highlights
Estimated valueThis is the price Wahi expects this property to sell for.
The calculation is powered by our Instant Home Value Estimate, which uses current market and property price trends to estimate your home’s value with a 90% accuracy rate.Not available
Price/Sqft$306/sqft
Monthly cost
Open Calculator
Description
A Divine Find! This stunning and expansive 2-storey home boasts a premium location backing onto beautiful treed trails that lead directly to the Gaetz Lakes and Kerrywood Nature Centre. Enjoy the serenity of nature right out your back door while remaining conveniently close to schools, shopping, golf courses, and all major amenities. Step inside to an inviting open-concept main floor featuring engineered hardwood throughout the entire home — that’s right, no carpet in this house! The gorgeous kitchen offers timeless white cabinetry with updated hardware and crown molding to the ceiling, quartz countertops, a full tile backsplash, and a custom-covered hood fan over the gas stove. There's also an in sink garburator & beverage cooler. A convenient walkthrough pantry leads to the mudroom off the heated attached garage. The bright dining area and living room are beautifully connected, highlighted by a gas fireplace with a stylish feature wall — all overlooking the large, fenced yard. A convenient laundry room, 2-piece bath, and a generous front entry with an open staircase complete the main floor, creating a grand yet comfortable atmosphere. Upstairs you’ll find three well-proportioned bedrooms, a sizable bonus room, and two full bathrooms. The primary suite offers peaceful treed views, a walk-in closet, and a 5-piece ensuite. The unfinished basement awaits your ideas, with ample space for a future bedroom, family room, and bathroom (roughed-in). Additional features include several brand-new light fixtures, in-floor heat rough-in, central A/C, Nest thermostat, a gas line on the deck for your BBQ, and all appliances (fridge, stove, dishwasher, microwave, washer, and dryer) are included. This is truly a home that checks all the boxes — comfort, style, location, and long-term value!
Property Details
Interior
Features
Main Floor
Living Room
12`11" x 17`1"Dining Room
16`1" x 7`2"2pc Bathroom
5`7" x 4`11"Kitchen
16`1" x 15`1"Exterior
Features
Parking
Garage spaces 2
Garage type -
Other parking spaces 0
Total parking spaces 2
Property History
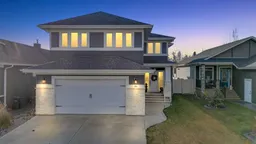 50
50
