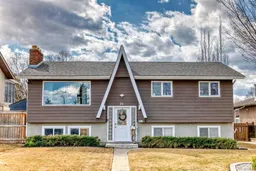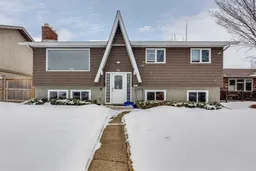Welcome to 24 Best Crescent- Superb Location and equally impressive interior. This beautifully renovated property faces a large cul-de-sac green space and is staged right out of your favourite home magazine.
This fully developed 4 bedroom, 3 bath home is bright and offers a inviting floor plan. The heart of the home is of course the kitchen which has been fully renovated. Offering a function kitchen space that will make cooking a breeze with a raised eating island, numerous cabinets, great counter space, stainless appliances, pantry, plus garden door to the covered bbq station on the deck. The living room overlooks the park and features a wood burning fireplace that has been inspected and in good working order.
There are 3 bedrooms on the main level, with the master bedroom offering a 3 piece ensuite. The lower level compliments the main with floor with large bi level windows making the space bright, a perfect size family room, games area, a 4th bedroom and updated 3 piece bath. The separate laundry room and storage room complete the lower level.
The South facing yard is beautiful with low maintenance landscaping, large deck, bbq area, RV parking with a gate, detached double garage with an abundance of built in cupboards plus a shed. Updates include; shingles, furnace, vinyl windows and HWT are newer with the Central air conditioner unit and kitchen fridge new in the last 9 months plus it freshly painted throughout. Ready for a quick possession!
Inclusions: Central Air Conditioner,Dishwasher,Garage Control(s),Microwave Hood Fan,Oven,Refrigerator,Window Coverings
 34
34



