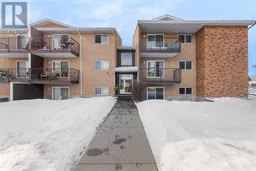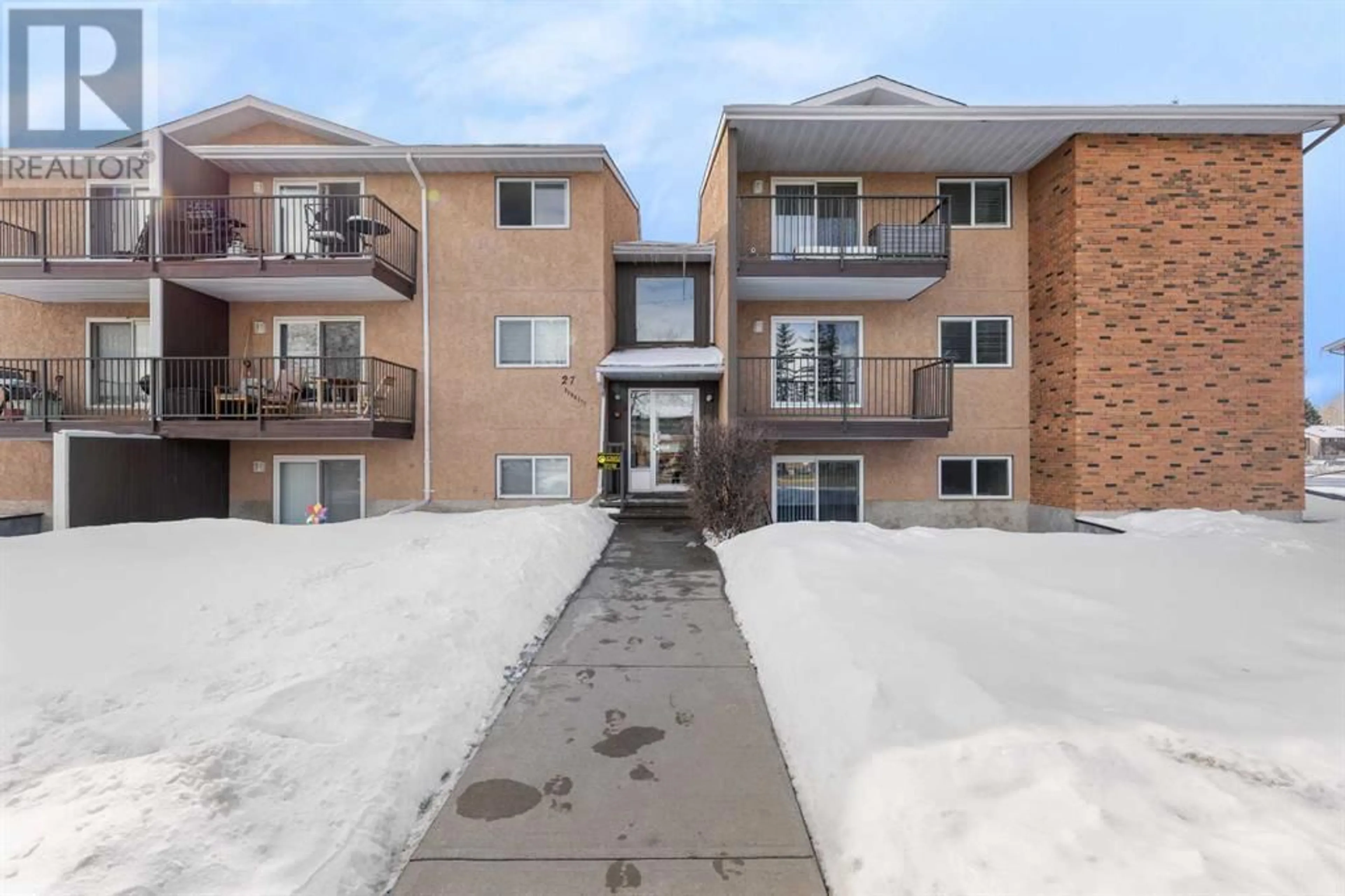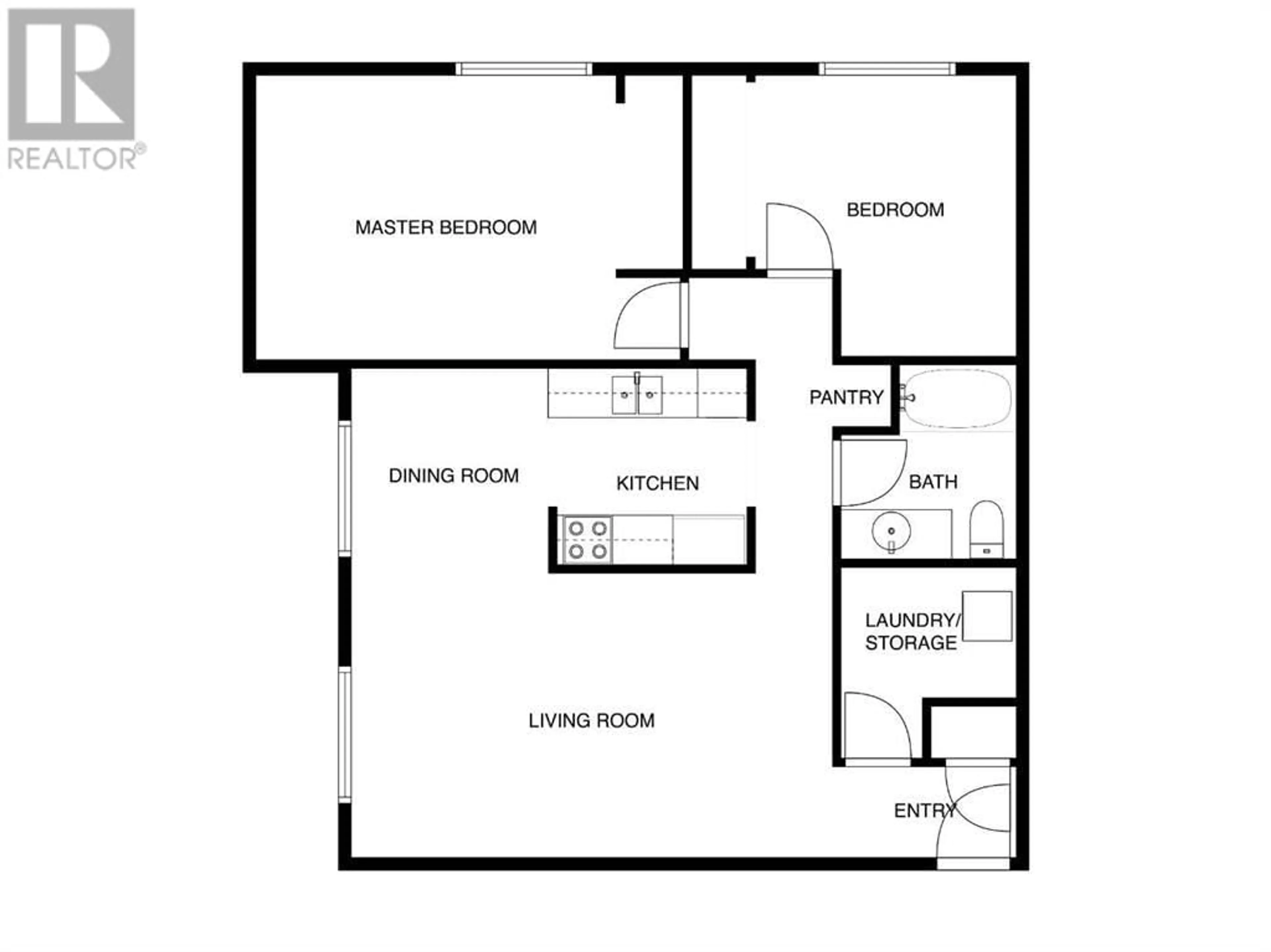207 27 Bennett Street, Red Deer, Alberta T4R1V3
Contact us about this property
Highlights
Estimated ValueThis is the price Wahi expects this property to sell for.
The calculation is powered by our Instant Home Value Estimate, which uses current market and property price trends to estimate your home’s value with a 90% accuracy rate.Not available
Price/Sqft$172/sqft
Days On Market51 days
Est. Mortgage$644/mth
Maintenance fees$386/mth
Tax Amount ()-
Description
BACK ON THE MARKET DUE TO FINANCING ! This spacious 2 bedroom condo is conveniently located in the highly sought after community of Bower, with the convenience of living across the street from Bower Mall, home to many great shops including Sunterra Market. Located near parks and walking trails through naturally wooded areas, the bright and updated condo is in a ready to move into condition, and comes with one assigned energized parking stall. Pets are allowed but must be approved, you can have either one dog over 16" tall, or two smaller dogs max., with a maximum of two pets per unit. The property is currently occupied by a great tenant who pays $1200.00 a month plus power, and would love to stay, should you decide to buy this as a great revenue property. This is a great opportunity for investors, or anyone looking for an affordable home to live ! (id:39198)
Property Details
Interior
Features
Main level Floor
Living room
19.00 ft x 33.25 ftDining room
8.17 ft x 7.50 ftKitchen
7.67 ft x 7.50 ftPrimary Bedroom
14.33 ft x 11.25 ftExterior
Parking
Garage spaces 1
Garage type -
Other parking spaces 0
Total parking spaces 1
Condo Details
Inclusions
Property History
 24
24

