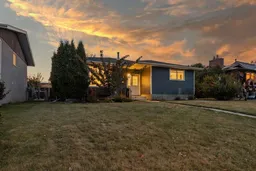A legally suited home in Bower! The curb appeal is accented by the dark vinyl siding. The front entryway greets you to the living room that has vinyl plank flooring that runs through to the dining room. Newer (2019-2020) grey toned soft close kitchen cabinets are complemented by quartz countertops, stainless steel appliances, pantry style cupboards, full tile backsplash, an island eating bar and patio doors out to the back deck. There is a family room with a wood burning fireplace featuring a painted brick surround. The primary bedroom has his/hers closets, a fan, a vinyl window and a 3 piece ensuite with granite countertops. There are 2 additional bedrooms and a 4 piece bathroom with granite countertops. There is a back entryway that leads to the basement with a shared laundry area. The legal suite has a large family room, a games area, a dining room, a kitchen with white cabinets & stainless steel appliances, 2 bedrooms and a 4 piece bathroom with a furniture style vanity. The fully landscaped yard is fenced, has a double car garage & additional parking. A fantastic location minutes from walking trails, parks and amenities. Most interior renovations including the suite were done between 2018-2020.
Inclusions: Dishwasher,Dryer,Garage Control(s),Microwave Hood Fan,Refrigerator,Stove(s),Washer
 27
27


