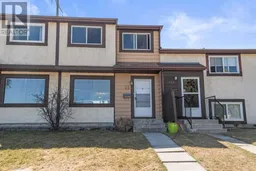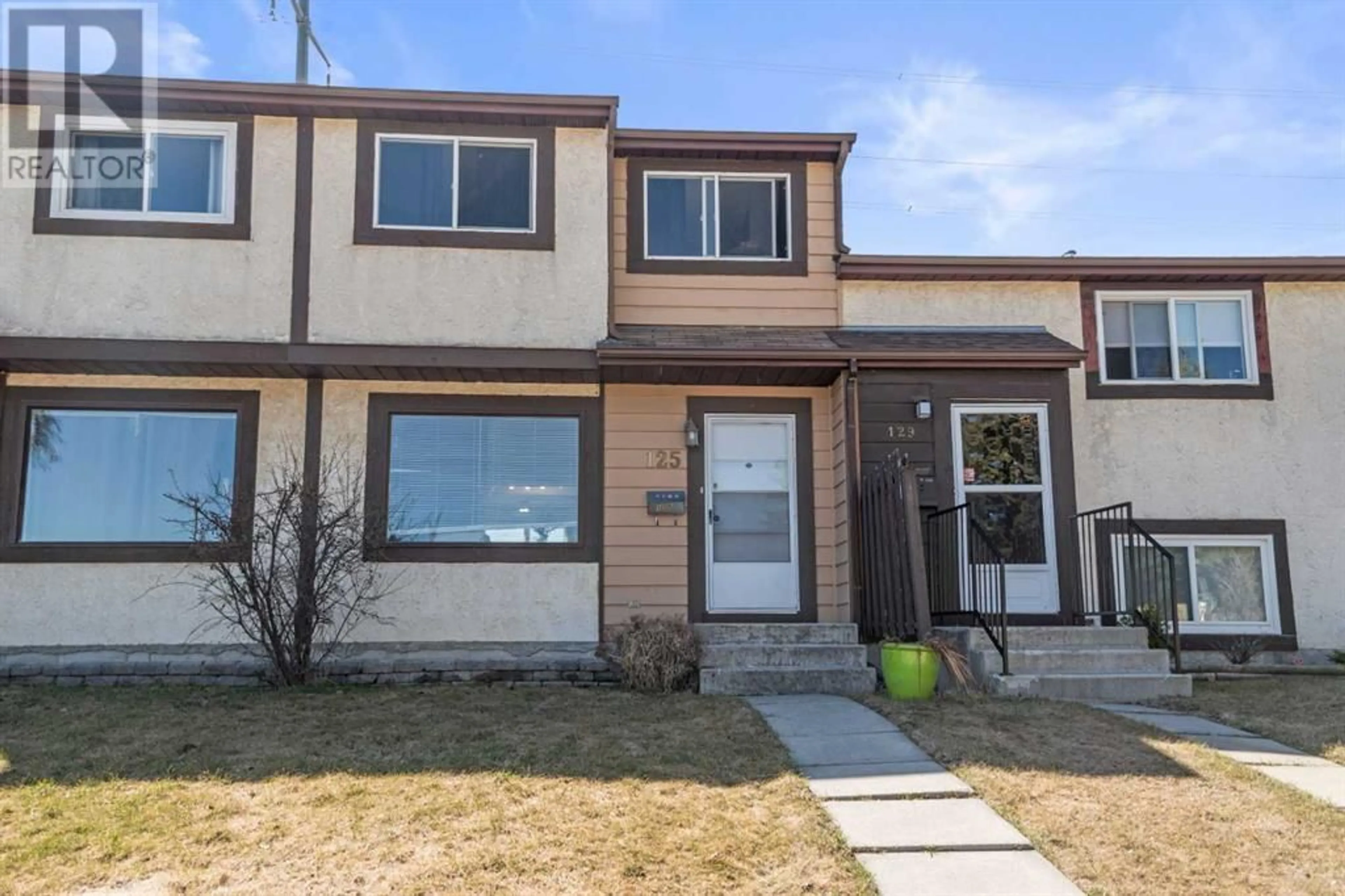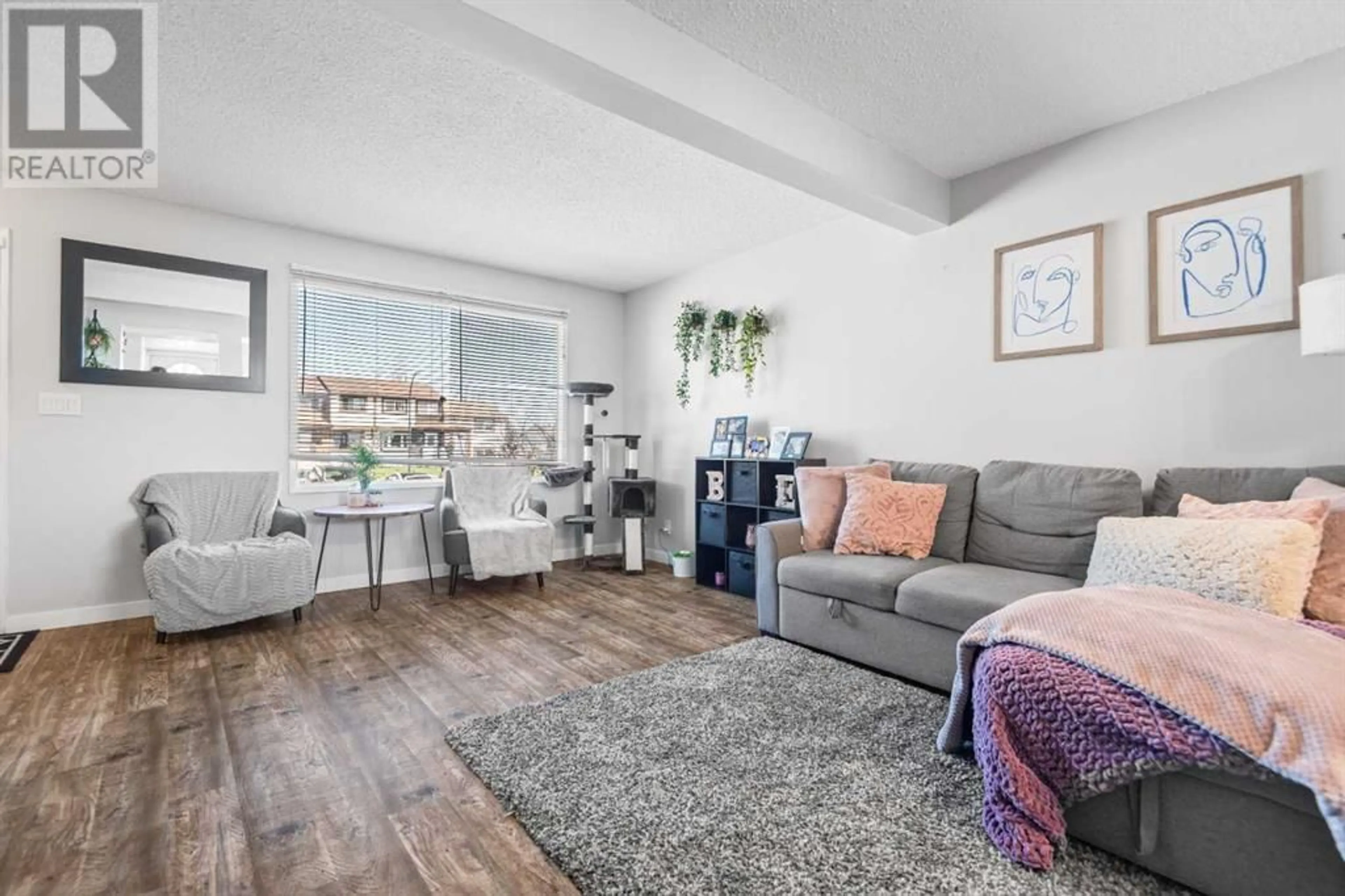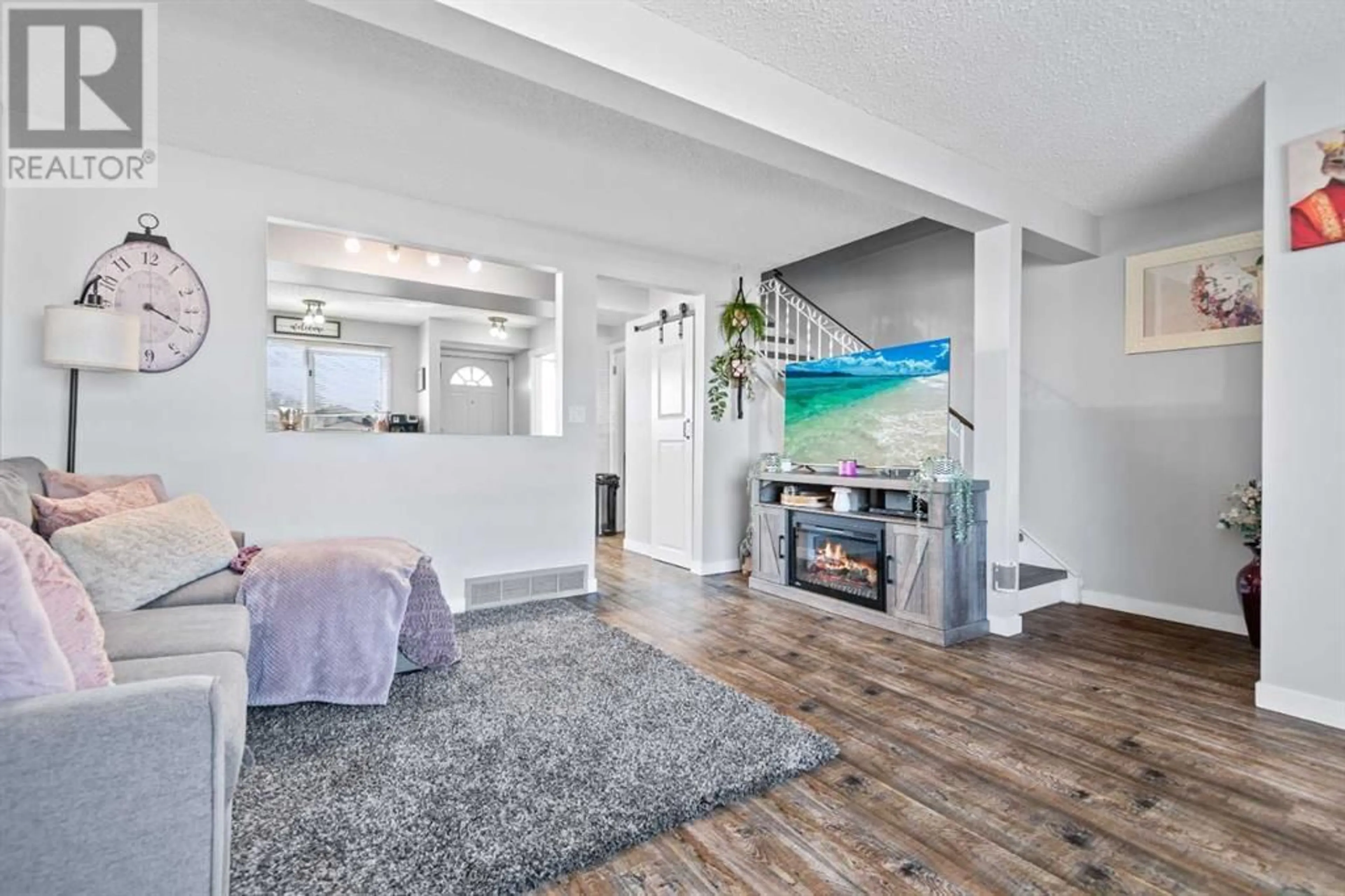125 Baile Close, Red Deer, Alberta T4R1R5
Contact us about this property
Highlights
Estimated ValueThis is the price Wahi expects this property to sell for.
The calculation is powered by our Instant Home Value Estimate, which uses current market and property price trends to estimate your home’s value with a 90% accuracy rate.Not available
Price/Sqft$248/sqft
Days On Market15 days
Est. Mortgage$1,095/mth
Tax Amount ()-
Description
NO CONDO FEES! Welcome to 125 Baile close in the desirable community of Bower! This charming 2 bedroom 1.5 bathroom townhouse offers the perfect blend of modern updates and convenient living. Situated in a quiet close, prime location and easy access to amenities and transportation, this property is ideal for those seeking both comfort and convenience. As you step inside, you'll be greeted by new vinyl flooring that spans the living area and throughout the house . Natural light floods the space through the windows, creating a welcoming ambiance. The kitchen features laminate counter tops, wood cabinets , pantry, and large dining area all adding both style and functionality to the heart of the home. On the main floor you will also find a freshly updated 2 piece bathroom . Upstairs, you will find a 4 piece bathroom and two large cozy bedrooms, each offering plenty of closet space. Outside, you'll discover a private deck area leading to the fully fenced back yard. Perfect for enjoying your morning coffee or hosting summer barbecues with friends and family! The backyard backs onto a large green space with convenient access to amenities such as park , tennis court shopping center , restaurants and entertainment, you'll never be far from everything you need. This well maintained property includes a new gas water tank , newer windows in the upstairs bedrooms and vinyl flooring . Perfect for first time home owner or investor! (id:39198)
Property Details
Interior
Features
Second level Floor
4pc Bathroom
7.83 ft x 4.92 ftBedroom
9.00 ft x 15.08 ftPrimary Bedroom
17.25 ft x 13.58 ftExterior
Parking
Garage spaces 2
Garage type -
Other parking spaces 0
Total parking spaces 2
Property History
 19
19




