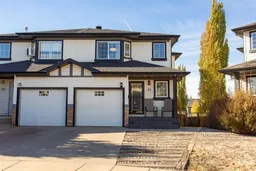Welcome to 82 Arthur Close a beautifully upgraded home showcasing exceptional style and thoughtful design throughout. The kitchen is a true showpiece, featuring new charcoal cabinetry with glass display, under-cabinet lighting, a walk-in corner pantry with spice organizer, granite sink, pull-out drawers, and a large island with extra storage. You'll love the new stainless-steel LG convection range with air fry, GE Profile fridge, and Samsung 3-level dishwasher. The living room offers laminate flooring, up/down blinds, and a remote ceiling fan for comfort. Upstairs, the luxurious bathroom includes a heated porcelain tile floor, live-edge wood vanity, matte black fixtures, a 5' tiled shower with rain head, and a heated/lighted toilet seat. The primary bedroom impresses with a shiplap ceiling, board and batten feature wall, remote zebra blinds, "Fandelier", and custom his-and-hers closets. Two additional bedrooms are equally well-finished with custom closets and designer details. A convenient upper laundry area features built-ins, pull-out hampers, and a live-edge folding counter. The basement adds even more versatility with laminate flooring, wet bar, full bath, and a walkout with new door and side light. Outside, enjoy low-maintenance xeriscaping, a golf-green lawn area, two-tier deck with gazebo, two sheds, and RV parking. The attached single garage is insulated and heated with 220 V power. Additional updates include new shingles (4 yrs), upgraded attic insulation, 2.5 ton central air, newer water heater, humidifier, and keypad entries with high-tech front and rear cameras. Stylish, functional, and move-in ready this home offers it all!
Inclusions: Dishwasher,Dryer,Electric Stove,Garage Control(s),Refrigerator,Washer,Washer/Dryer Stacked,Window Coverings
 48
48


