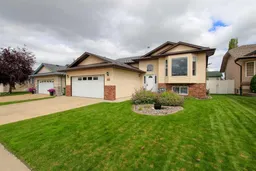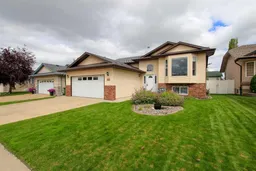FULLY DEVELOPED 5 BEDROOM, 3 BATHROOM BI-LEVEL ~ DOUBLE ATTACHED GARAGE + GATED RV PARKING ~ LOADED WITH UPGRADES LIKE CENTRAL AC & METAL INTERLOCKING SHINGLES ~ A sun filled foyer with tile flooring and high ceilings welcomes you to this well cared for home with a thoughtful layout ~ Open concept main floor layout is complemented by vaulted ceilings and fresh, neutral paint throughout ~ The living room with new vinyl plank flooring features a cozy gas fireplace with a tile surround and garden door access to the covered deck with a BBQ gas line ~ The kitchen offers plenty of white cabinets, ample counter space including an island with an eating bar, full tile backsplash, windows above the sink overlooking the deck, and upgraded stainless steel appliances ~ Easily host large gathering in the spacious dining room with floor to ceiling windows that overlook the front yard and fill the space with natural light ~ French doors lead to the primary bedroom with dual closets, a 4 piece ensuite and plenty of space for a king size bed and furniture ~ 2 additional main floor bedrooms are both a generous size and are conveniently located across from the 4 piece main bathroom ~ The fully finished basement has large ceilings and operational in floor heat ~ A generous size flex space (currently being used as a gym) has built in speakers and easy access to the huge media room with more built in speakers ~ 2 bedrooms can easily accommodate large furniture and have ample closet space ~ 4 piece bathroom ~ Front load laundry pair with space for storage ~ Other great features and upgrades include; Central vacuum, central air conditioning, heated tile floors in the entry and throughout the main level (kitchen, dining, baths), and 50 year interlocking metal shingles (installed 2018) ~ 22' x 22' double attached garage is insulated, finished with drywall, has built in shelving and a man door to the side yard ~ The back yard is fully fenced (vinyl), landscaped with mature trees, shrubs, and perennials, raised garden beds, stone patio area, offers enclosed storage below the deck and a shed, and has a gated RV parking space ~ Located in desirable Aspen Ridge with tons of parks, playgrounds, walking trails, schools, and shopping within walking distance and easy access to all other amenities ~ Move in ready!
Inclusions: Central Air Conditioner,Dishwasher,Garage Control(s),Microwave,Refrigerator,See Remarks,Stove(s),Washer/Dryer
 46Listing by pillar 9®
46Listing by pillar 9® 46
46 Listing by pillar 9®
Listing by pillar 9®



