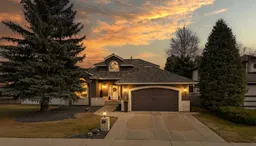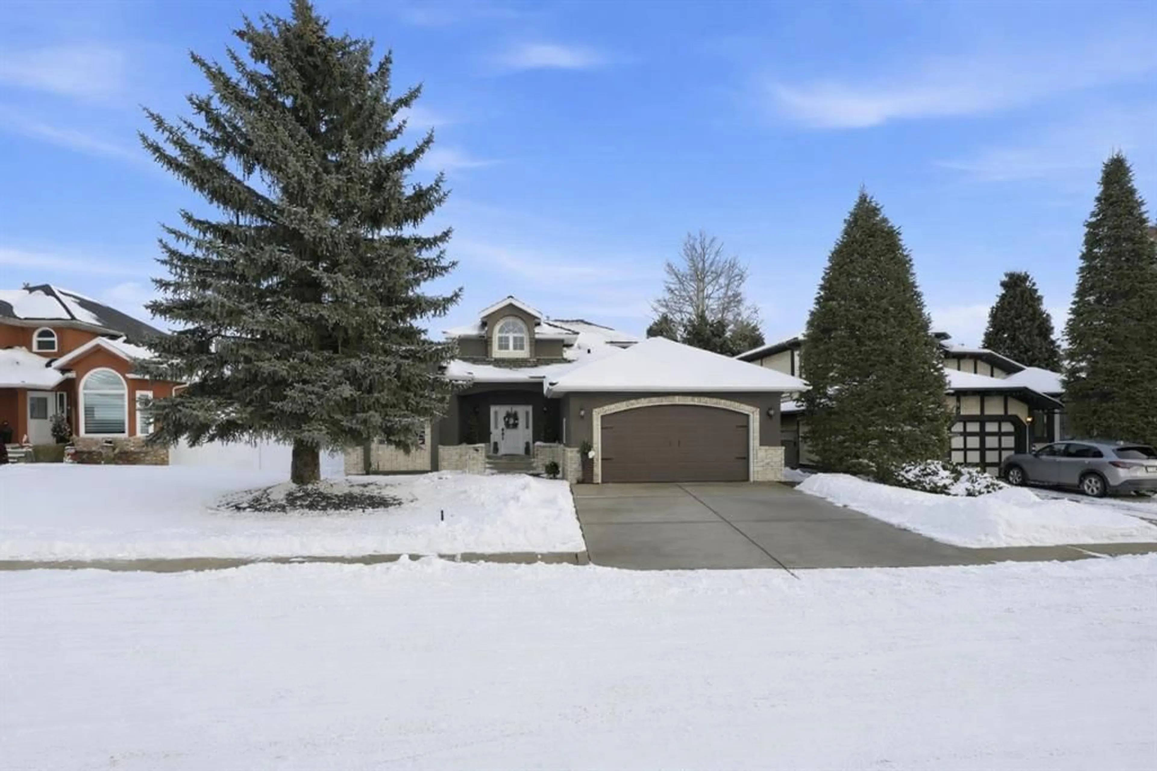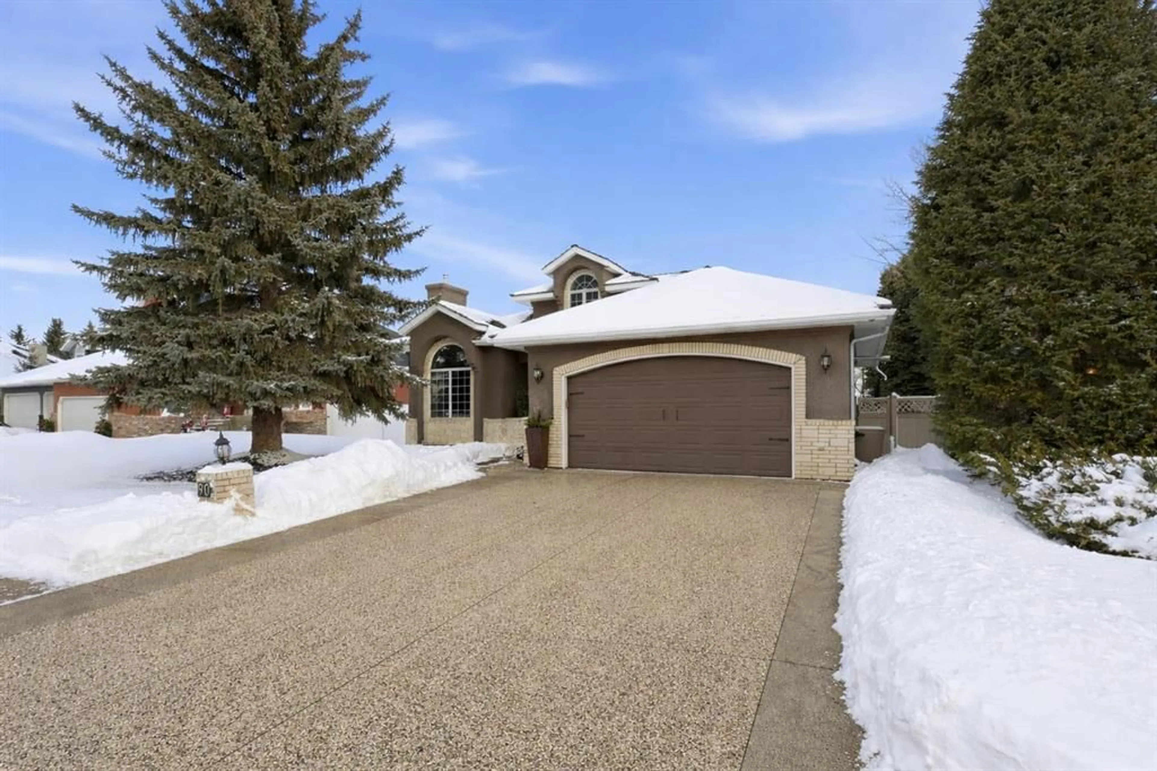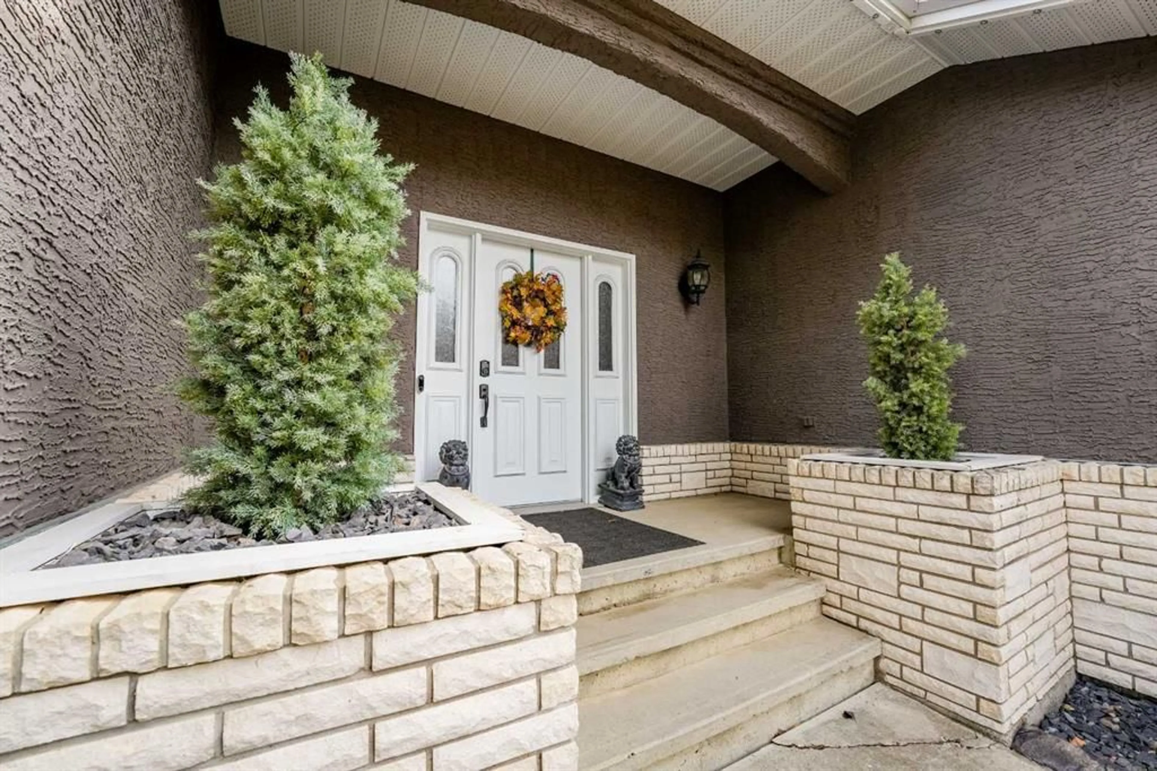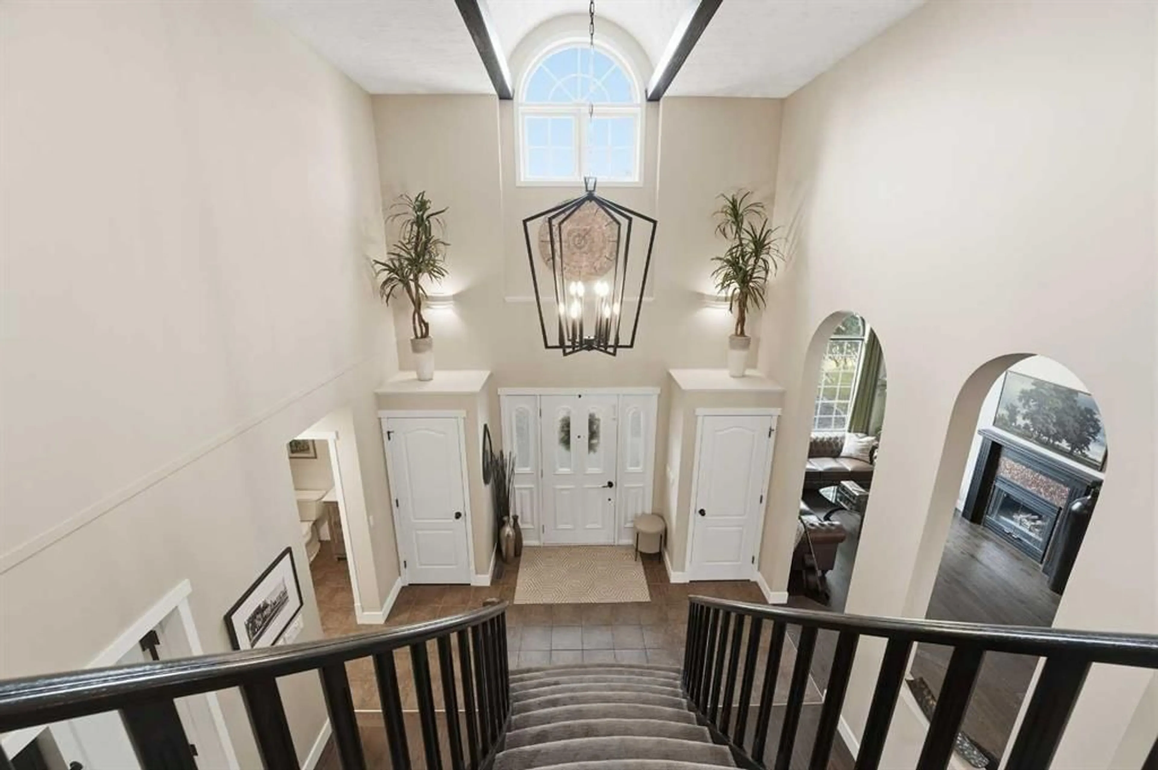90 Allison Cres, Red Deer, Alberta T4R2G9
Contact us about this property
Highlights
Estimated valueThis is the price Wahi expects this property to sell for.
The calculation is powered by our Instant Home Value Estimate, which uses current market and property price trends to estimate your home’s value with a 90% accuracy rate.Not available
Price/Sqft$320/sqft
Monthly cost
Open Calculator
Description
Discreetly set on a quiet street in one of Red Deer’s most sought-after neighborhoods, this sophisticated executive residence blends timeless design with refined modern luxury. A striking hourglass staircase and soaring ceilings deliver an immediate sense of scale and presence. Designed for a polished, low-maintenance executive lifestyle, the main level is bright, polished, and thoughtfully updated with engineered hardwood, curated designer lighting, and a clean contemporary aesthetic. Vaulted ceilings and a gas fireplace anchor the living space, while the formal dining area is ideal for elevated entertaining. The refreshed kitchen features white cabinetry, quartz countertops, sleek black fixtures, stainless-steel appliances, and updated lighting, flowing seamlessly into a sunken living space with a stone-faced fireplace and walkout to an expansive deck. The main-floor primary suite offers a spa-inspired ensuite and direct access to a private Duradek patio complete with privacy screens and a Dynasty Spa hot tub — a true executive retreat. Upstairs, two generous bedrooms and an updated four-piece bath provide flexible guest or office space. With a heated double garage, Gemstone lighting, in-ground irrigation, and professionally finished landscaping, this meticulously maintained Anders home is truly move-in ready — refined, private, and unforgettable
Property Details
Interior
Features
Lower Floor
Other
40`0" x 50`4"Exterior
Features
Parking
Garage spaces 2
Garage type -
Other parking spaces 2
Total parking spaces 4
Property History
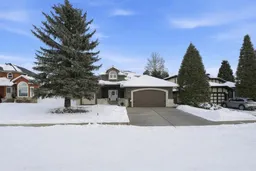 49
49