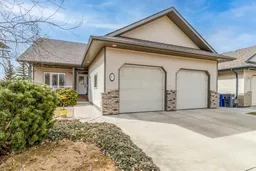This beautifully maintained 4-bedroom, 3-bath bungalow with a front den is nestled in the desirable Anders neighborhood. This custom home is loaded with features and thoughtful upgrades. Step into the heart of the home where you'll find warm maple cabinetry, a large granite peninsula island with breakfast bar, and a convenient corner pantry. Just off the dining room is a professionally built, full four-season sunroom—expertly designed and added by the current owners. This bright and versatile space is perfect for year-round enjoyment, whether you're sipping your morning coffee, hosting guests, or simply taking in the view of the backyard from the comfort of indoors. Off the sunroom is a great bbq deck with composite decking and gas line to BBQ. The spacious primary suite includes a walk-in closet and ensuite with a soaker tub and separate shower. Main floor laundry adds convenience to your daily routine. Downstairs, you’re welcomed by a spacious living area complete with a cozy fireplace and wet bar and in floor heat. There’s also a dedicated theatre room for movie nights, two additional bedrooms, and a full 4-piece bathroom. Recent Upgrades include a Samsung refrigerator, induction stove, and microwave, New hot water tank and water softener and upgraded attic insulation. New smoke and CO detectors throughout. This immaculate, show-ready home truly reflects pride of ownership. The 24' 1" x 27'4"' oversized heated garage features a floor drain, offering plenty of space for vehicles, storage, or a workshop—ideal for year-round use. A rare find in a prime location—don’t miss out!
Inclusions: Dishwasher,Microwave,Refrigerator,Stove(s),Washer/Dryer,Window Coverings
 39
39


