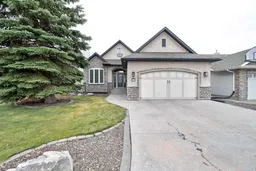Welcome to 186 Alberts Close – a stunning walk-out bungalow offering 1,448 sq. ft. of refined living space. As you enter, you are greeted by a spacious foyer leading to a bright, inviting front office. The open-concept main floor seamlessly blends elegance with functionality, featuring antique stained cabinetry, a large pantry, and a central island in the kitchen. The generous dining area flows into a spacious living room, complete with a cozy corner fireplace, perfect for relaxed gatherings.
The master suite is a true retreat, complete with dual vanities and a luxurious 5’ tiled shower. Main floor laundry adds convenience to the layout.
Downstairs, the fully finished walk-out basement is an entertainer’s dream, featuring a large family room with a two-sided fireplace that connects to the games area. With three well-sized bedrooms, this level offers the perfect space for relaxation or hosting guests.
Additional features include central air, in-floor heating powered by its own boiler, a covered rear deck, and meticulous landscaping. Impeccably maintained, this home reflects outstanding attention to quality and detail.
Don't miss the opportunity to own this stunning, move-in ready home—where comfort, style, and function come together in perfect harmony!
Inclusions: Bar Fridge,Built-In Electric Range,Built-In Oven,Dishwasher,Garage Control(s),Microwave Hood Fan,Refrigerator
 43
43


