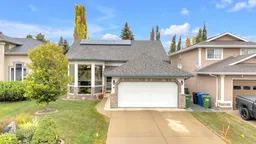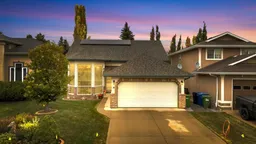This exceptionally maintained Anders bi-level is anything but ordinary. Built in 1999 and meticulously cared for by the original owners, this home offers a rare blend of quality, character, and thoughtful design.
Unlike traditional bi-levels, this home features soaring ceilings and a dramatic south-facing wall of windows stretching from ground level to near the ceiling, flooding the interior with natural light and creating an unforgettable lower-level living space. The layout is unique, intentional, and designed to feel open, bright, and welcoming!
With four bedrooms and three full bathrooms, including an updated three-piece ensuite in the primary bedroom, there’s room for family, guests, and flexibility. The main floor offers convenient laundry and a spacious, sun-filled kitchen with quartz countertops, perfect for everyday living and entertaining.
The lower level is warm and inviting, featuring in-floor heating, a cozy family room, two additional bedrooms, an updated bathroom, and a dedicated storage room, which is ideal for growing families or multi-purpose living.
The attached double garage is a bonus, complete with ample storage and quartz counter workbench, making it perfect for hobbies and projects.
Step outside to a fully landscaped, private backyard oasis with mature trees, garden fountain, flower beds, deck, and patio. It is a peaceful retreat you’ll enjoy all season long. Solar panels add long-term value by helping reduce monthly utility costs and supporting energy efficiency.
This is a truly one-of-a-kind home in a sought-after Anders location. It is exceptionally maintained, architecturally distinctive, and now priced to attract serious buyers. If you’ve been waiting for something special, this is your moment.
Inclusions: Dishwasher,Electric Range,Microwave Hood Fan,Refrigerator,Washer/Dryer
 49
49



