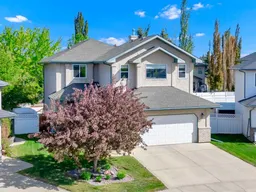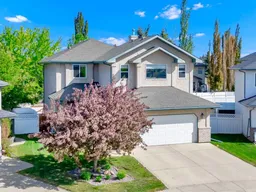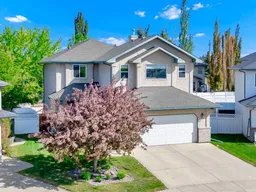Tucked away on a quiet close in one of Red Deer’s most coveted neighborhoods, this beautifully renovated 2-storey with bonus room offers the rare combination of timeless charm and modern luxury. Set on a pie-shaped lot, the property is framed by mature, professionally landscaped grounds that provide privacy, curb appeal, and a serene backdrop for everyday living. A spacious deck, freshly painted fencing, and extra guest parking make this an ideal setting for both intimate gatherings and lively entertaining.
Inside, every detail has been thoughtfully upgraded. The bright, open-concept main floor features rich granite countertops, a designer tile backsplash, upgraded lighting, and high-end laminate and tile flooring—ensuring a carpet-free, low-maintenance lifestyle. The inviting living room is centered around a beautifully updated gas fireplace, while the kitchen flows seamlessly onto the back deck for effortless indoor-outdoor dining. A refreshed powder room with additional storage completes the main floor.
Upstairs, a generous bonus room provides the perfect retreat for family movie nights or a quiet workspace. The primary suite is a true sanctuary, offering a spa-inspired ensuite and a walk-in closet. Two additional bedrooms, each with their own walk-in closets, share a stylishly updated bathroom.
The fully finished lower level extends the home’s versatility with a built-in wet bar, a sleek modern bathroom, a guest bedroom with custom shelving, and even a thoughtfully designed dog wash station—perfect for pet lovers.
This home is as practical as it is beautiful, with major upgrades already completed: new A/C (2021), hot water heater (2021), furnace (2010), brand new doors and triple-pane windows with a transferable 24-year warranty, HRV system, water softener, and garage heater (2020). Additional features include fully customizable for every holiday and season lifetime exterior LED lighting, and upgraded garage attic insulation. Newer appliances—dishwasher (6 months), microwave (2 years), and stove (3 years)—add further peace of mind.
With every major update complete and no detail overlooked, this property is truly move-in ready. Nestled in a prestigious location, surrounded by mature landscaping and quiet streets, it offers not only a stunning home but also an exceptional lifestyle.
Opportunities like this are rare—schedule your private showing today and discover why this home is one of Red Deer’s finest.
Inclusions: Bar Fridge,Central Air Conditioner,Dishwasher,Electric Stove,Garage Control(s),Microwave Hood Fan,Refrigerator,Washer/Dryer,Water Softener,Window Coverings
 50Listing by pillar 9®
50Listing by pillar 9® 50
50 Listing by pillar 9®
Listing by pillar 9®
 Listing by pillar 9®
Listing by pillar 9®


