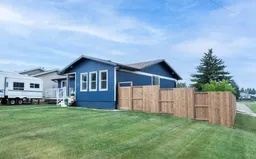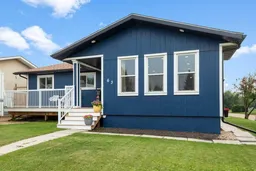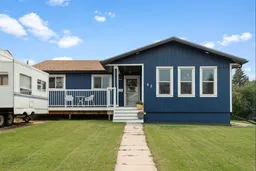Check out this professionally renovated bungalow in the well-established community of Anders Park. A brand new fence provides the BONUS of a private yard for patio dining, for kids to play, and for pets to roam. This charming home blends stylish features and modern design with energy efficient upgrades. Step inside to discover an open concept layout that is ideal whether you’re hosting a dinner party or enjoying a cozy evening by the stunning stone fireplace. The kitchen is the true heart of the home with custom cabinetry, stainless steel appliances, and a huge island that sets the stage for memorable meals and cherished moments. With five bedrooms, this home is perfectly suited for growing families or those who value extra space. The fully developed basement doesn’t stop at extra bedrooms – it offers a private office, a dedicated laundry room, and plenty of storage. Outside, the possibilities are endless. Host summer BBQs on the back patio, savour morning coffee on the front deck, and enjoy the private side yard! The oversized garage has new roof shingles and LP smart board siding to match the house. This home is the full package with renovations that include plumbing, electrical, exterior siding and everything in between. Located close to schools, parks and shopping, this home is not just a place to live but a place to love!
Inclusions: Dishwasher,Dryer,Garburator,Microwave Hood Fan,Refrigerator,Stove(s),Washer
 39
39




