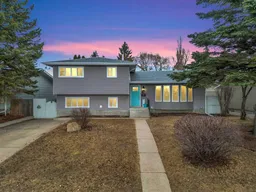Move in ready in Anders!!! A rare opportunity to own the perfect 5 bedroom family home in one of Red Deer's most desired areas to live in. The main floor features a formal living room with newer vinyl flooring that was installed in 2021. An electric fireplace and custom wood mantle completes this space. There's a formal dining room as well and more eating space in the kitchen at the eating bar. The kitchen is spacious and has had several updates. New counters in 2022, stainless steel appliances that were new in 2019, water line to fridge and a tile backsplash. There's a garden door out to the fenced backyard. The yard has beautiful mature trees, gazebo over the patio that is included in the sale. Several raised garden beds as well that will stay. The upper floor features all brand new carpet that is only 2 weeks old. 3 bedrooms and 2 full bathrooms. The main bathroom has double sinks, and tub with tiled surround. The ensuite bathroom has a tiled shower. The lower level features a large family room, laundry room with another bathroom attached, an office or can be used as another bedroom and a separate entrance to the exterior. The basement is fully finished and has a separate basement entry with another family room, storage room, bedroom PLUS additional storage under the crawl space. Other features include: all vinyl windows (except basement couple windows in basement), new front door in 2022, washer and dryer were new in 2019, detached garage with operational in-floor heating. What an excellent home!
Inclusions: Dishwasher,Dryer,Garage Control(s),Microwave,Range Hood,Refrigerator,Stove(s),Washer
 40
40


