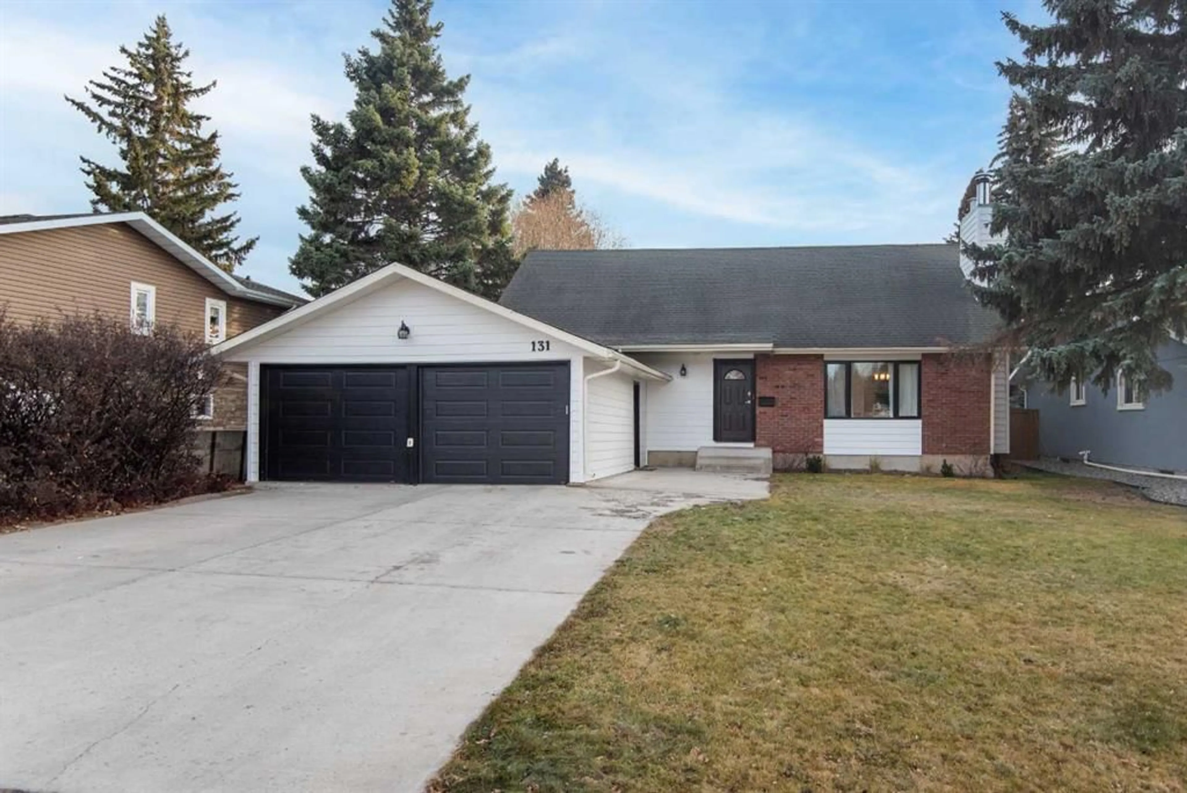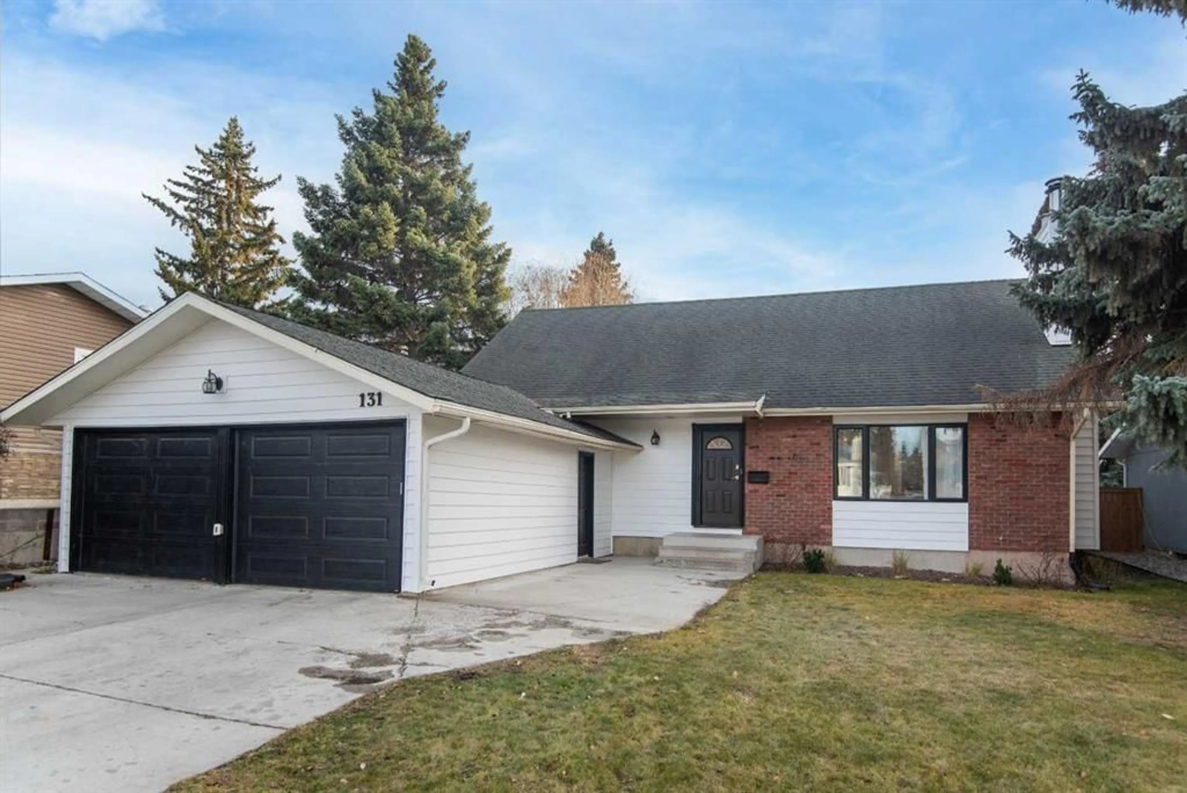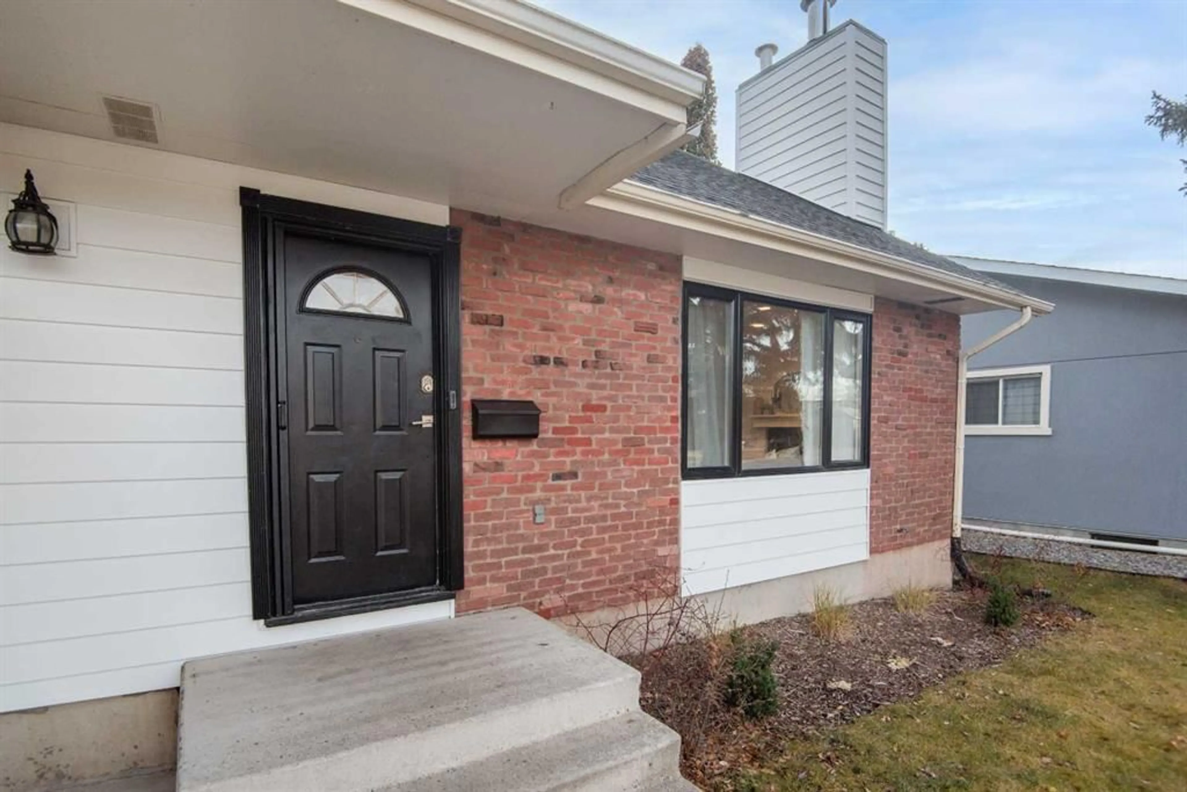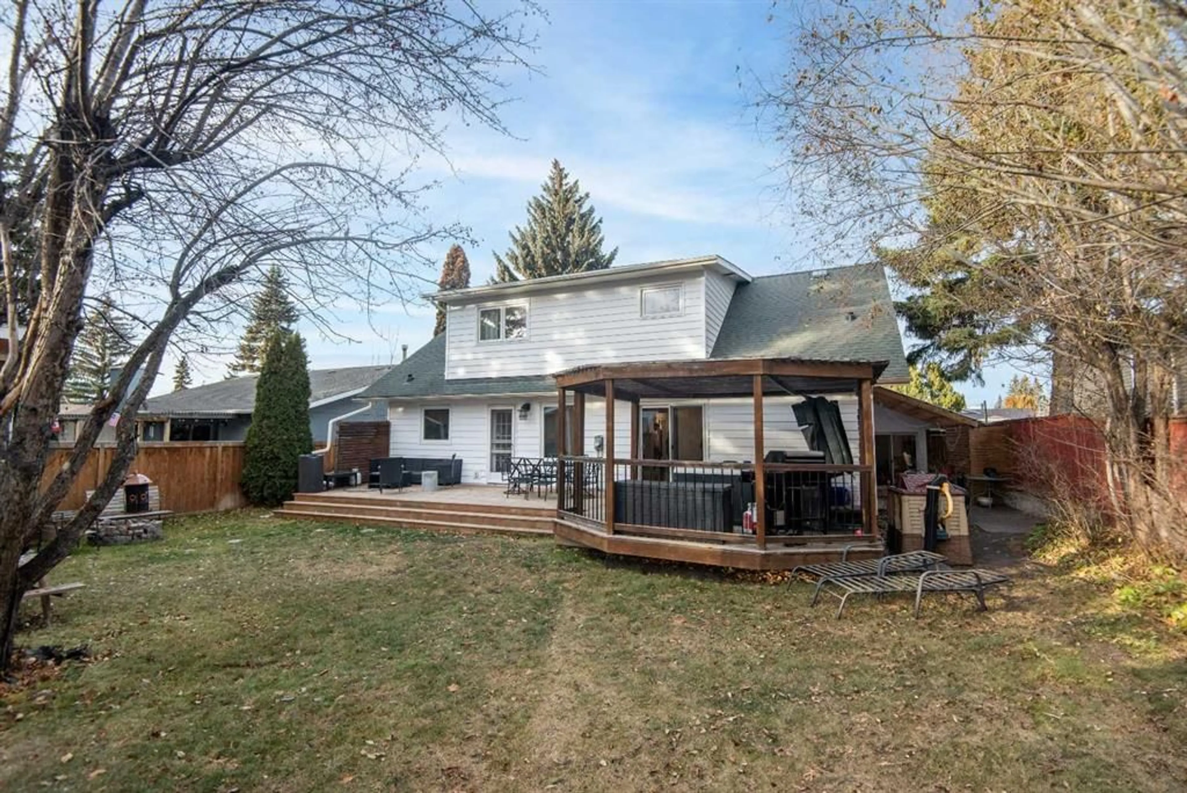131 Anders Close, Red Deer, Alberta T4R 1C2
Contact us about this property
Highlights
Estimated valueThis is the price Wahi expects this property to sell for.
The calculation is powered by our Instant Home Value Estimate, which uses current market and property price trends to estimate your home’s value with a 90% accuracy rate.Not available
Price/Sqft$247/sqft
Monthly cost
Open Calculator
Description
Welcome to the home you've been waiting for! This spacious 2366 sqft 5 bedroom 4 bath gem is conveniently located just a short walk from, parks, elementary and middle schools, and a short drive to all essential amenities. Nestled among mature trees on a quiet close, this property is hard to beat. As you step inside, you’ll immediately appreciate the laminate flooring that flows through the living room, featuring a cozy wood-burning fireplace, the dining area, and a versatile space that serves as an additional sitting area or breakfast nook etc. The kitchen boasts gas stove, elegant quartz countertops, a stylish backsplash, and tile flooring. The main-floor primary bedroom is very spacious with a walk-in closet, a vanity with ample storage, and a luxurious ensuite complete with an oversized double shower. Just off the master, you'll find a private covered patio that leads to the separate study/home office. Upstairs, three generously sized bedrooms await, along with a craft/playroom and a well-appointed 4-piece bathroom The lower level includes a welcoming family room, an additional bedroom, a flex room, a 4-piece bathroom, two playhouses, and two egress windows that fill the space with natural light. The laundry room has a utility sink and an abundance of space for drying racks, storage, and extra appliances. The back yard is fully fenced and has a massive deck that spans the entire back of the house! This property has lots of room for your family to grow!!
Property Details
Interior
Features
Main Floor
2pc Bathroom
5`1" x 3`0"5pc Ensuite bath
9`4" x 8`1"Breakfast Nook
11`11" x 6`4"Dining Room
7`7" x 16`4"Exterior
Features
Parking
Garage spaces 1
Garage type -
Other parking spaces 1
Total parking spaces 2
Property History
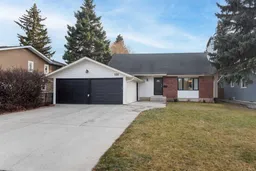 50
50
