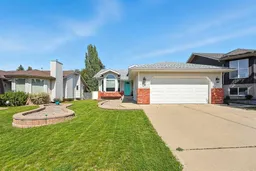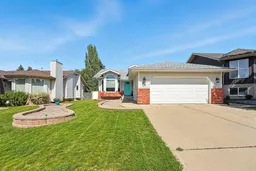*Poly-B Will Be Replaced Before Possession* Welcome to 36 Anquetel Street ~ Located in the highly sought after neighbourhood of Anders Park where some of Red Deer's finest attractions are within walking distance as well as schools, trails and shopping. This lovingly cared for home showcases many recent upgrades including new vinyl windows, new roof (2023), upgraded appliances (brand new stove w/warranty), NO carpet, upgraded lighting, paint and so much more. You are greeted by the bright living room with vaulted ceilings and a spacious living room with South facing windows. The U shaped kitchen offers ample cabinet and counter space and is open to the dining room perfect for families. Off of the dining room you can access the two tiered deck equipped with a BBQ gas line & a built in hot tub. The beautiful backyard is a wonderful size fully landscaped and fenced (majority vinyl). Back inside you will discover three bedrooms on the upper level perfect for families with young children. The updated primary suite offers double closets and an upgraded 4pc ensuite with a soaker jacuzzi tub and granite countertops. The additional bedrooms share the family 4pc bathroom. Off of the garage is where you will find the laundry facilities and 4th bedroom plus a 2pc bathroom! The family room is also bright and spacious and is accompanied by a gas fireplace perfect for those upcoming Winter nights. The developed basement offers yet another family room or flex space whatever your family desires! All of this plus a double attached garage! This property is jam packed with value and awaits new ownership!
Inclusions: Built-In Refrigerator,Dishwasher,Microwave,Stove(s),Washer/Dryer
 28
28



