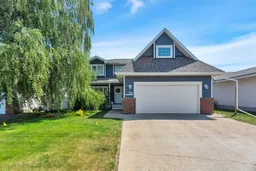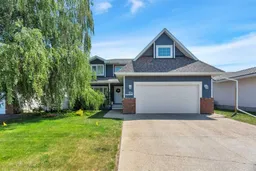Located in the highly desirable Armitage Close, this 2347 sq foot 2 Storey home offers style, comfort, and space for the entire family. Set on a quiet close and backing onto a peaceful green space, this home is the perfect retreat. Inside you’ll find an amazing modern renovation on the main floor with a large family room, huge dining room with an electric fireplace for added ambiance. The stunning kitchen with a large island that allows the family to hang around with stainless steele appliances to cook your favorite meals. The home features a maintenance free composite verandah and a massive composite deck off of the dining room. The main floor laundry room, large boot room off the garage and a 2 pc bathroom complete the main floor. Upstairs features three generously sized bedrooms, including a spacious primary suite with an 5 pc ensuite plus a bright and versatile bonus room over the garage—ideal for a home office, playroom, or media space. The home has been updated with brand-new windows, doors, soffits, and fascia and new siding, making this home jump out against the other homes in the neighborhood. The basement features an extra bedroom, ample storage space, and a theatre room, perfect for movie nights and entertaining guests. There is plumbing available and ready for a 4 pcs bath, finishing touches are required in the basement to make it complete. The home is backing onto a green space while being close to parks, pools, the Collicut Center and all the amenities .
Inclusions: Built-In Oven,Central Air Conditioner,Dishwasher,Microwave,Range,Refrigerator
 49
49



