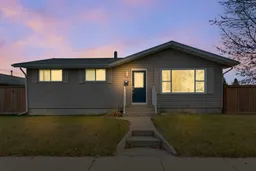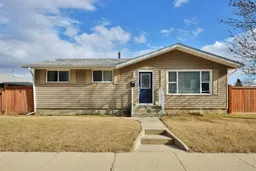Welcome to this beautifully renovated bungalow situated on a large, fully fenced corner lot in the desirable Fairview neighborhood. This home blends modern updates with classic comfort, offering incredible value and true move-in-ready appeal.
Step inside to a bright, open-concept main floor featuring a modern kitchen with rich dark cabinetry, granite countertops, stainless steel appliances, and a stylish tile backsplash. The kitchen’s gorgeous tile flooring complements the fresh laminate floors that flow through the living and dining areas, creating a warm and inviting atmosphere perfect for everyday living.
The main level also offers a spacious primary bedroom, two additional ample-sized bedrooms, and a fully updated 4-piece bathroom.
Downstairs, you’ll find two large bedrooms, each with proper egress windows, a spacious rec room, a sleek 3-piece bathroom, and a flex area with great potential for a ton of uses— offering plenty of versatility for extended family or guests.
Outside, enjoy your massive fenced yard with multiple parking options, including a double gravel pad (ideal for small cars), driveway, garage, and ample street parking.
Notable updates include a high-efficiency furnace (2014) and new shingles on the house and garage (2012). Most rooms have been freshly painted, leaving only the living and dining areas ready for your personal touch.
Located within walking distance to Bower Ponds and the Red Deer Golf & Country Club, this central Fairview location provides quick access to schools, parks, recreation facilities, and shopping.
Move-in ready and packed with value — this Fairview gem is one you don’t want to miss!
Inclusions: Dishwasher,Microwave,Oven,Refrigerator,Washer/Dryer
 40
40



