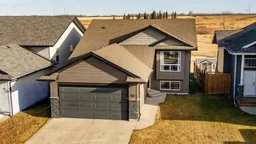Discover exceptional value in this beautiful designed by level with walkout basement perfectly positioned backing onto a sprawling green space with pathways and park. With eye catching curb with peel this home features a striking combination of dark siding and stone accents that set a tone for everything that awaits inside. Step into a bright open concept main floor featuring a vaulted ceiling that spans over the living and dining area creating a spacious and inviting atmosphere. The C shaped kitchen is equipped with rich dark stained cabinetry, a corner pantry, and ample counter space ideal for cooking hosting and everything in between. The dining area offers plenty of room for gathering and leads out through a garden door to a private deck overlooking the serene green space. The generous primary bedroom includes dual closet and a private three-piece en suite. The walkout basement is fully finished with two additional bedrooms a large family room four piece bath, and a conveniently laundry combination area perfect for teens guest and extended family living. A spacious 20 x 26 garage provides extra room for storage hobby, or a workshop. This home offer comfort, space, and an unbeatable location a fantastic find for families or anyone seeking a peaceful, Parkside lifestyle! All of this is just a short distance to disc golf, the outdoor rink, the splash park ,before and after school care and the elementary school.
Inclusions: Dishwasher,Electric Stove,Microwave Hood Fan,Refrigerator
 31
31


