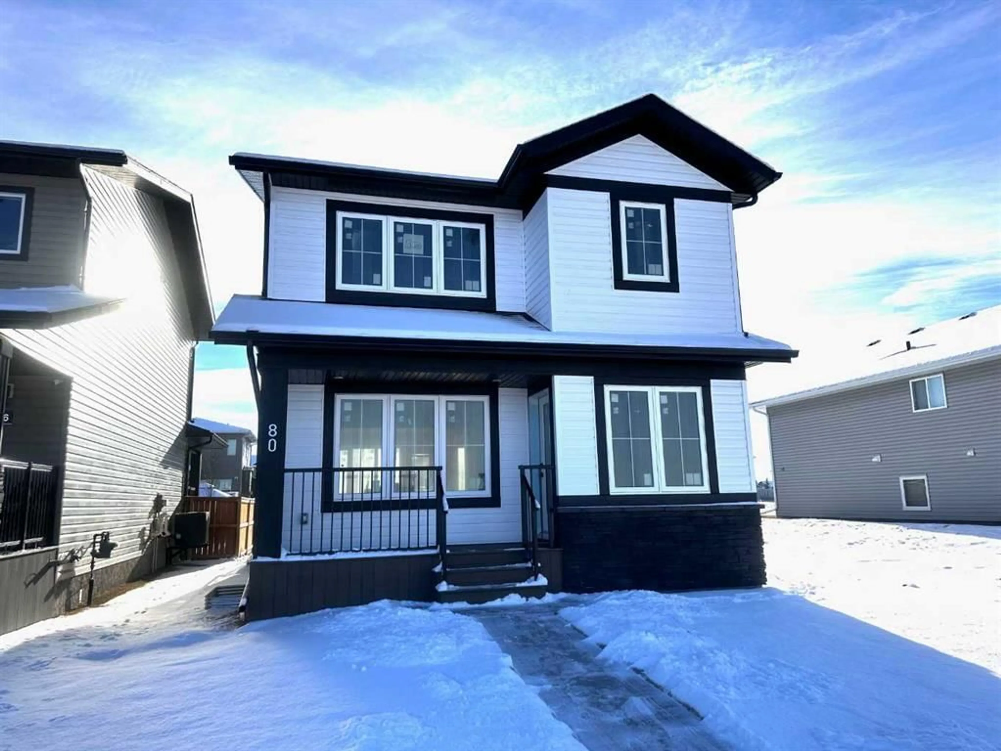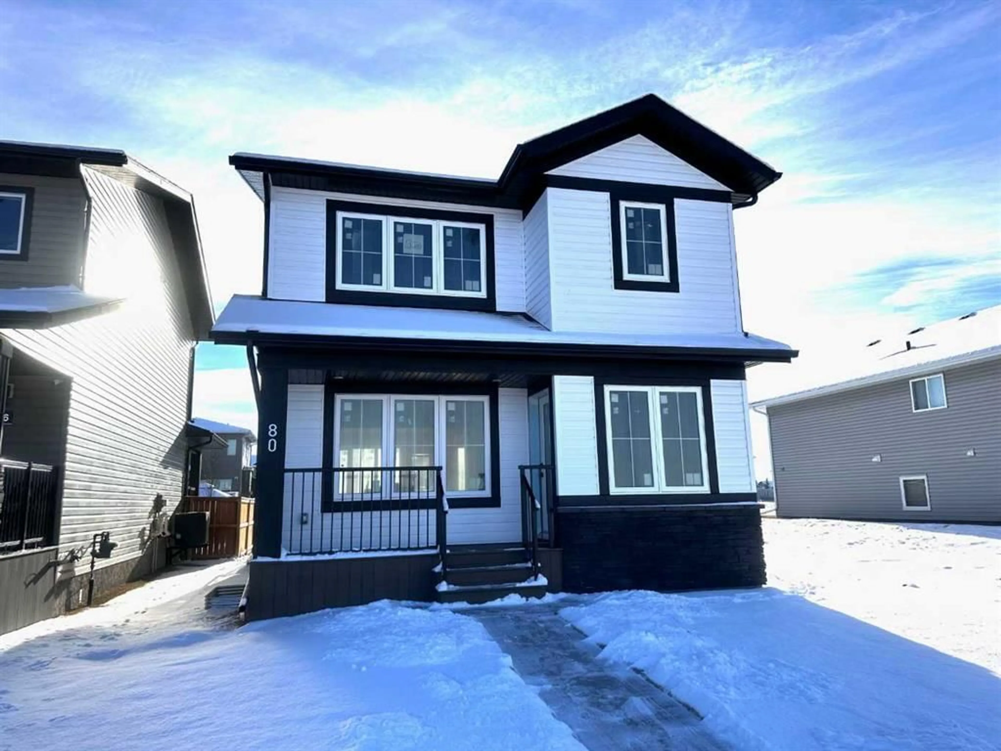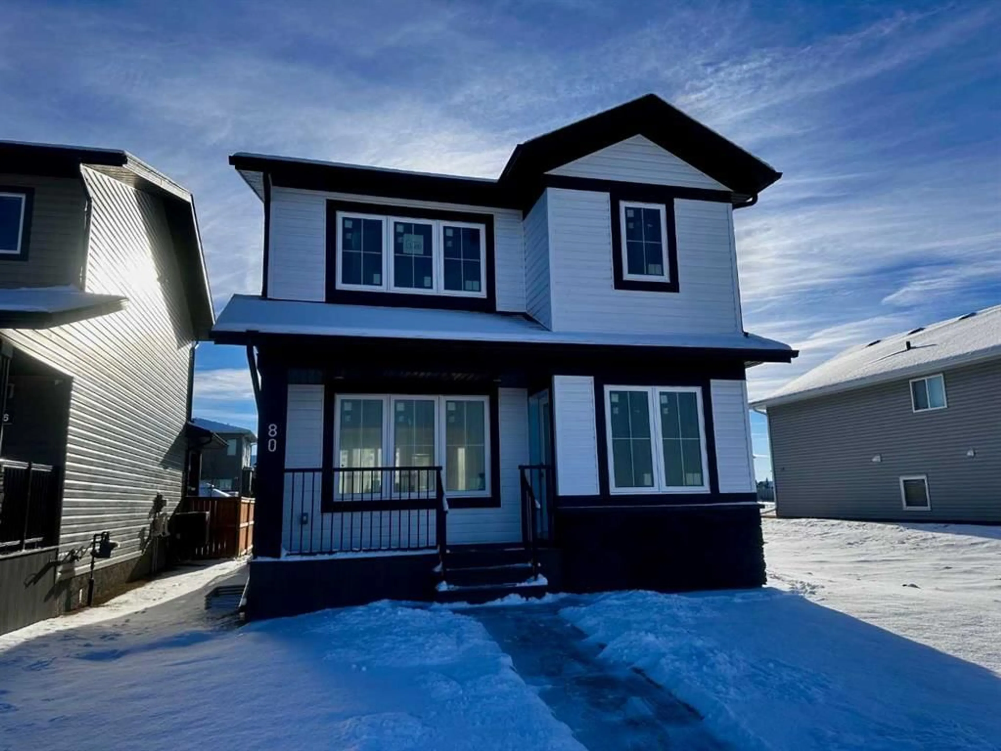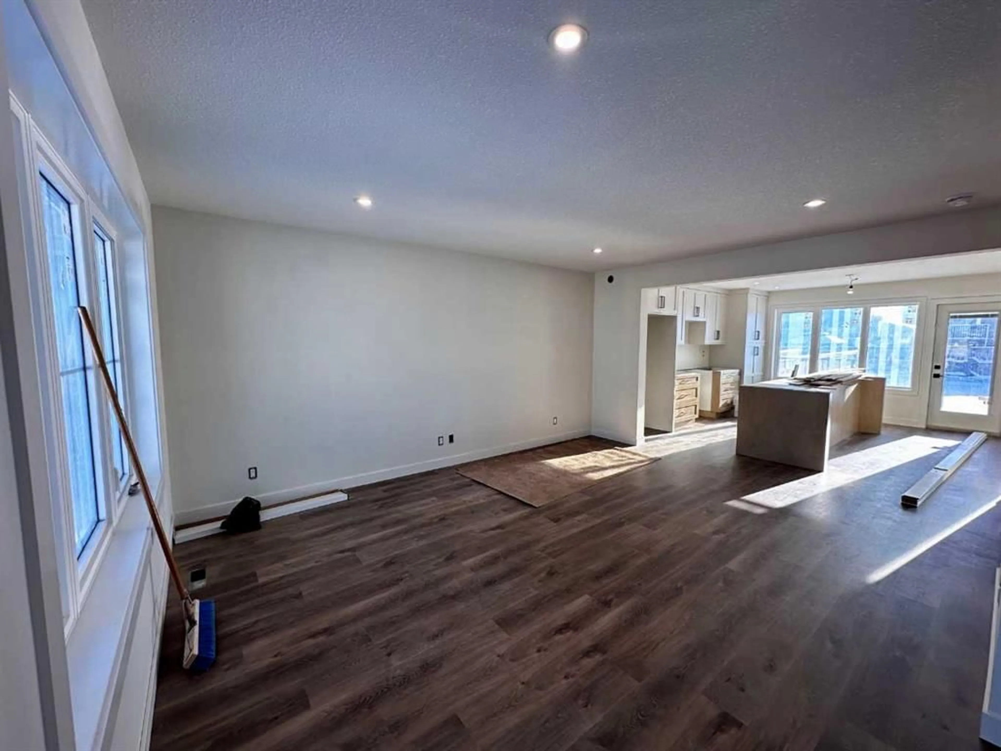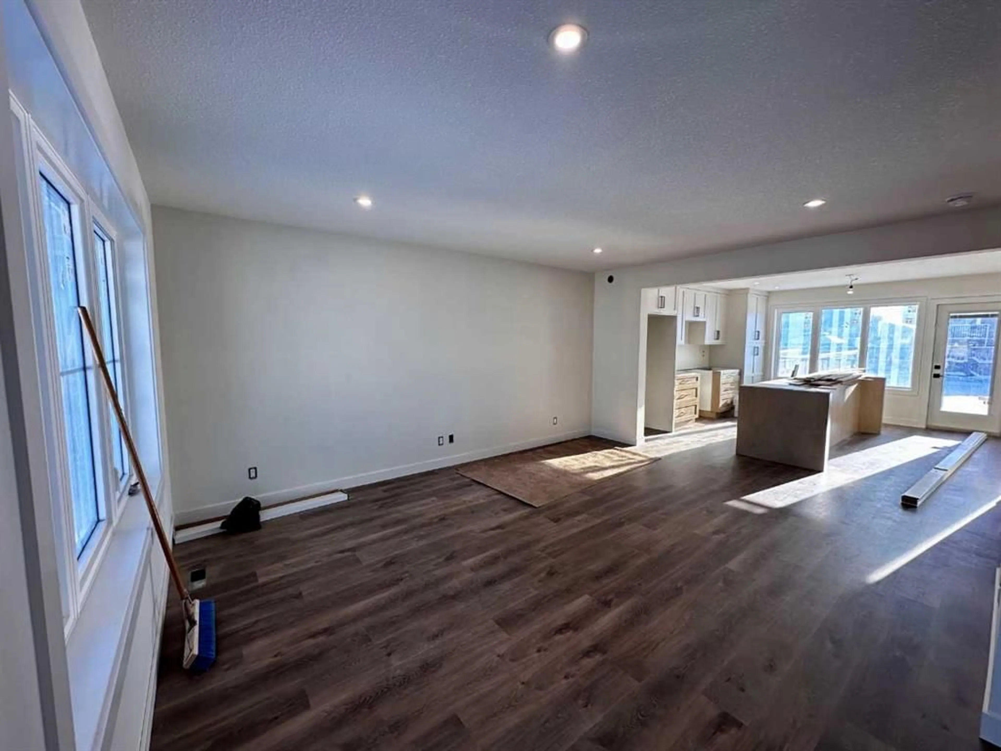80 Oxford Blvd, Penhold, Alberta T4E1X4
Contact us about this property
Highlights
Estimated valueThis is the price Wahi expects this property to sell for.
The calculation is powered by our Instant Home Value Estimate, which uses current market and property price trends to estimate your home’s value with a 90% accuracy rate.Not available
Price/Sqft$294/sqft
Monthly cost
Open Calculator
Description
1528 sq ft of thoughtfully designed space with an open-concept main floor that will take your breath away. The gourmet kitchen features sparkling quartz countertops, massive island with eating bar, and flows seamlessly into the bright dining area and spacious living room — perfect for entertaining or everyday life. Patio door leads out to your south facing 16×10 uncovered deck for summer BBQs. Upstairs, enjoy three generous bedrooms, including a tranquil primary suite with walk-in closet and private ensuite, plus the ultimate convenience of second-floor laundry (no more hauling baskets up and down stairs!). All bathrooms throughout feature quartz counters. Basement is open and ready for future development with 9' ceilings and room for an additional family room, bedroom and 4 piece bathroom. Located just 12–15 minutes south of Red Deer yet surrounded by small-town charm, Penhold gives you the best of both worlds: walk to the state-of-the-art Penhold Regional Multiplex (arena, fitness centre, running track, library, gym), splash park, skate park, schools, playgrounds and miles of trails, while Costco, Southpointe Common, and other major shopping centres are an easy 10-minute drive north. Quiet streets, friendly neighbors, and that true community feel — this is where your family will put down roots and actually know the people next door. Soon to be Move-in ready and waiting for you! Final finishing is underway and lighting, paint and counters should be installed within the next week.
Property Details
Interior
Features
Main Floor
Living Room
16`4" x 13`0"Kitchen With Eating Area
20`9" x 15`3"2pc Bathroom
0`0" x 0`0"Exterior
Features
Parking
Garage spaces -
Garage type -
Total parking spaces 2
Property History
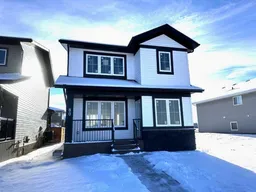 41
41
