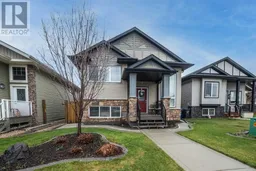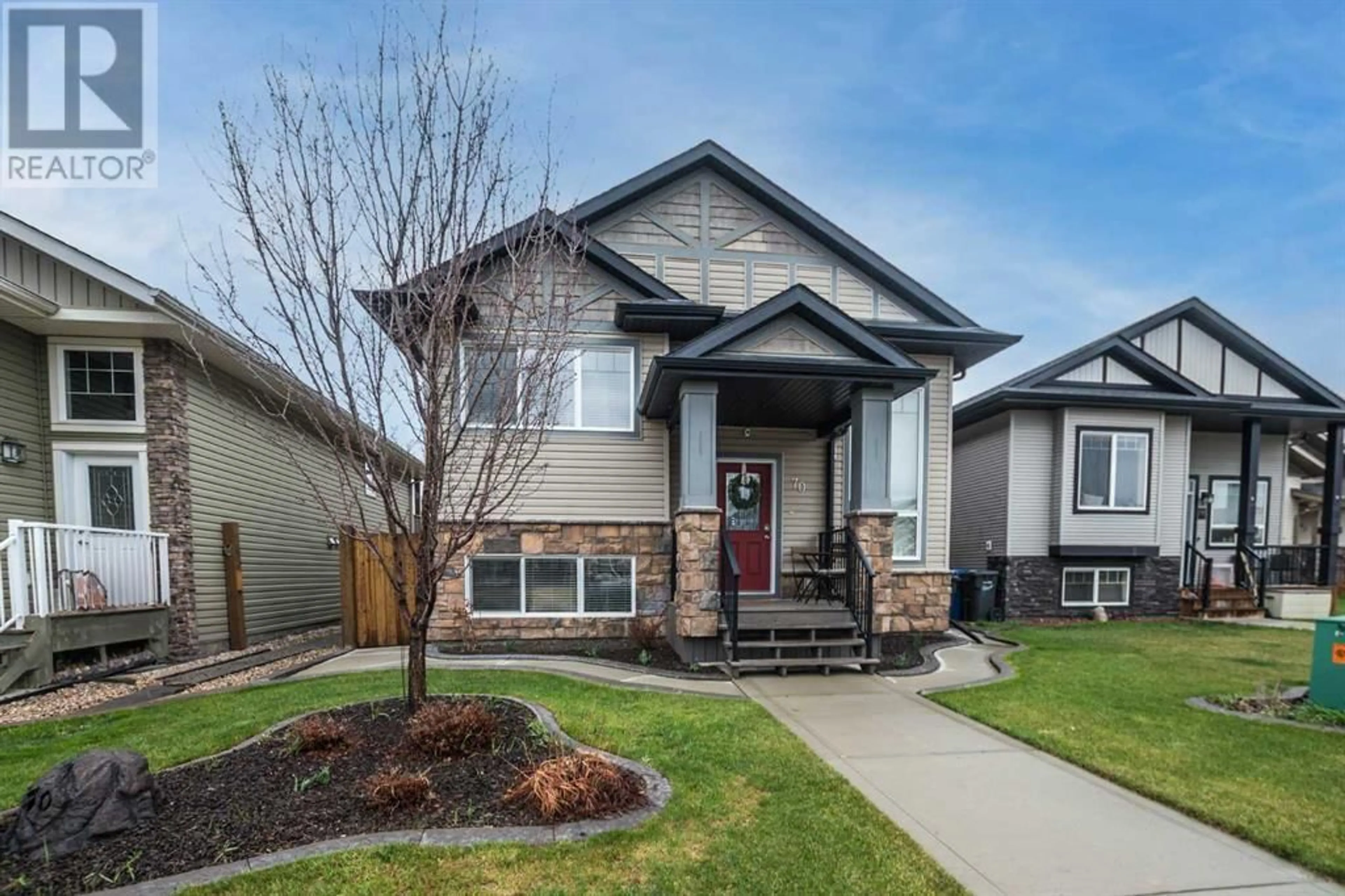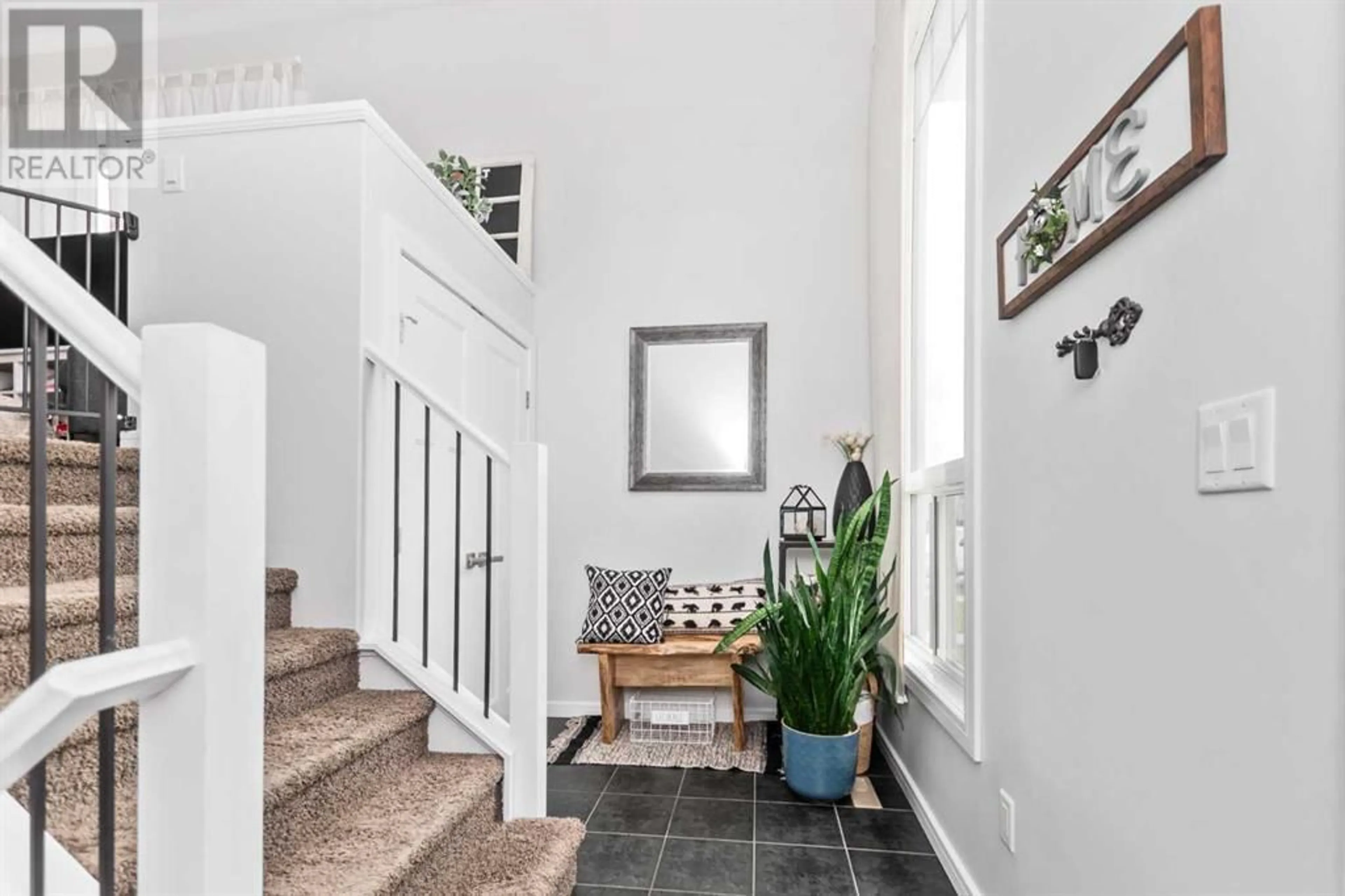70 Harvest Close, Penhold, Alberta T0M1R0
Contact us about this property
Highlights
Estimated ValueThis is the price Wahi expects this property to sell for.
The calculation is powered by our Instant Home Value Estimate, which uses current market and property price trends to estimate your home’s value with a 90% accuracy rate.Not available
Price/Sqft$314/sqft
Days On Market13 days
Est. Mortgage$1,568/mth
Tax Amount ()-
Description
Beautiful fully developed Bi-Level located in a family friendly close in the Town of Penhold steps away from the Multiplex! This 5 Bedroom & 3 Bathroom home is a showstopper offering a cozy living room which overlooks the dining room and beautiful kitchen equipped with stainless steel appliances, tons of counter space and a raised eating bar! The primary suite is a great size and features a walk-in closet and 3pc ensuite. Every young families dream come true with laundry located on the main floor across from the primary bedroom. Two more bedrooms and the family 4pc bathroom complete the upper level! The feature walls throughout this house give it that much more charm! The large developed basement with in-floor heat provides you with another family room, two large bedrooms and a 4pc bathroom plus great storage! The backyard is fully fenced and landscaped with a 2 tier deck, fire-pit area, BBQ gas line and rear parking. Extra's include a new dishwasher in 2023 and HWT in 2022. This home has been extremely well maintained and is move-in ready! (id:39198)
Property Details
Interior
Features
Main level Floor
Bedroom
9.92 ft x 9.50 ft4pc Bathroom
7.42 ft x 4.92 ftLiving room
14.67 ft x 12.58 ft3pc Bathroom
8.08 ft x 4.92 ftExterior
Parking
Garage spaces 2
Garage type -
Other parking spaces 0
Total parking spaces 2
Property History
 26
26



