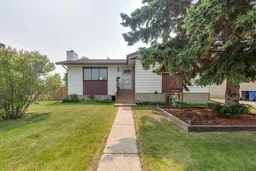PRE-INSPECTION HAS BEEN DONE!! Charming & Updated Family Home with 3+1 Bedrooms, RV Parking & Private Backyard.
Welcome to this spacious and beautifully updated home offering 3 bedrooms plus a versatile den that can easily serve as a fourth bedroom. Ideal for families and hobbyists alike, this home boasts a generous living room with a cozy wood-burning fireplace, now enhanced with a stylish new tile surround.
Entertain with ease thanks to a wet bar, oversized laundry room, and an abundance of storage space throughout. The functional layout continues with upper and lower decks overlooking a peaceful backyard lined with mature trees for ultimate privacy.
Enjoy practical features like RV parking, a detached single garage, and a large shed for even more storage. The basement includes a dedicated workshop complete with a built-in workbench—perfect for DIY projects or crafts. Recent Upgrades Include: Newer windows throughout, Brand-new stove, Bosch dishwasher, and range hood,Stylish new tile flooring, New pressure-treated fence, All new light fixtures, ceiling fans, and LED pot lights, Updated bathrooms with new taps, New hot water tank and sump pump, Backup sump pump and a 1.5 cubic ft water softener with a 10” pre-filter. This well-cared-for home blends comfort, functionality, and thoughtful upgrades in a desirable setting. Don’t miss your chance to own this move-in-ready gem!
Inclusions: Dishwasher,Refrigerator,Stove(s),Washer/Dryer
 39
39


