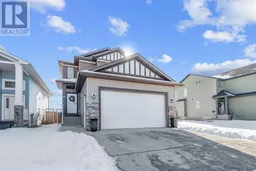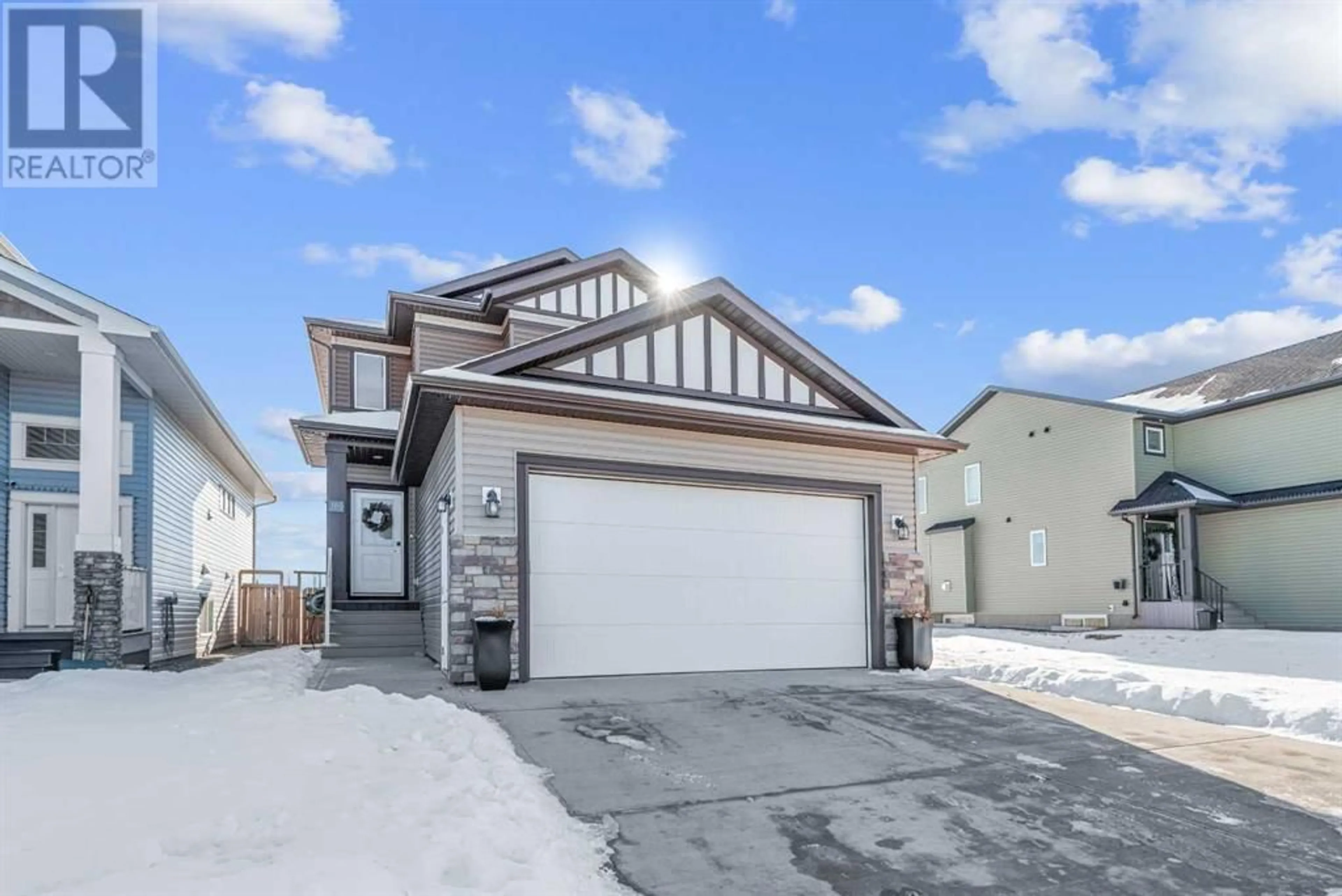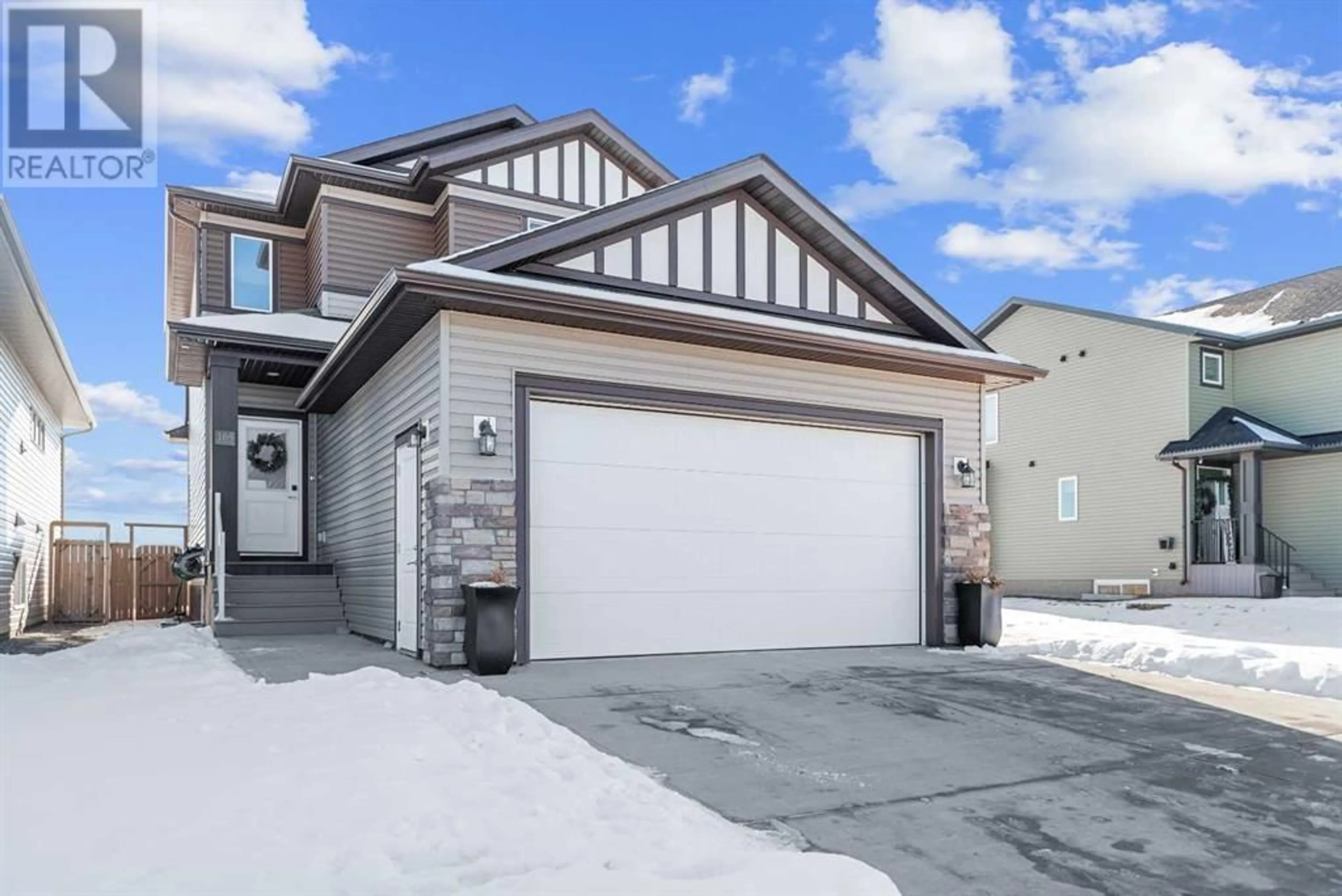165 Norseman Close, Penhold, Alberta T0M1R0
Contact us about this property
Highlights
Estimated ValueThis is the price Wahi expects this property to sell for.
The calculation is powered by our Instant Home Value Estimate, which uses current market and property price trends to estimate your home’s value with a 90% accuracy rate.Not available
Price/Sqft$301/sqft
Days On Market87 days
Est. Mortgage$2,018/mth
Tax Amount ()-
Description
Welcome to your ideal family home nestled in the tranquil community of Penhold! This charming two-storey offers a perfect blend of comfort and functionality, creating an inviting atmosphere for everyday living.Step inside and be greeted by the abundance of natural light that fills the home, creating a bright and airy ambiance throughout. With four bedrooms and 3.5 bathrooms, there's plenty of space for your family to thrive.The main floor boasts a welcoming open layout, ideal for both daily living and entertaining. The spacious kitchen, complete with stainless steel appliances, is the heart of the home, providing ample room for meal preparation and gatherings with loved ones.Upstairs, you'll find 3 cozy bedrooms, providing peaceful retreats for rest and relaxation. The convenient placement of the washer and dryer upstairs adds a touch of practicality to your daily routine.With 9-foot ceilings on both the main floor and basement level, the home exudes a sense of openness and comfort. Whether you're enjoying family movie nights in the living room or hosting summer barbecues in the backyard, there's plenty of space for everyone to gather and create lasting memories.Located on a quiet street, you'll enjoy the peace and serenity of small town living while still being close to all amenities and conveniences. From parks and schools to shopping and dining options, everything you need is just a short distance away. (id:39198)
Property Details
Interior
Features
Basement Floor
Bedroom
14.17 ft x 10.67 ftFamily room
15.08 ft x 10.83 ftExterior
Parking
Garage spaces 2
Garage type Attached Garage
Other parking spaces 0
Total parking spaces 2
Property History
 33
33



