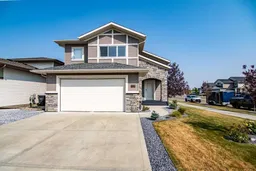This Modified Bi-Level is a Former Show Home Located on a Large Corner Lot in a Newer Subdivision in Penhold / with Easy Access to All Amenities / Sport Facilities / Parks / Schools / Playgrounds. Quick and convenient access to all major roads in and out of Penhold. The moment you enter this home you will feel the Welcoming Vibe it Offers. Boasting 9 ft ceilings / with Extra Windows throughout / this Home is filled with Natural Light and has a Bright, Open Flow. The Kitchen Features a Pantry / U-Shaped Counter / Lunch Bar — making it ideal for Cooking and Entertaining. Enjoy your Morning Coffee on the East-Facing Deck / Overlooking a Green Space. The Modified Bi-Level Design includes a Spacious Master Bedroom / Walk-in Closet / Ensuite. This 1426sqft Home boasts 3 bedrooms and two baths. The lower level continues the flow with a Theatre Room / Surround Sound. The basement also offers additional space that can be developed into Bedrooms / Bathroom / or tailored to your Lifestyle. The 24 x 24 Finished Garage is Painted / Electric Base-Board-Heated / and ready for use. Over time, the owner has added Decorative Rock / Shrubs / Trees [with a one-year warranty]. There is also an 8x10 Vinyl Garden Shed for storage of your garden equipment. This Home has been lived in very lightly and is in Like-New Condition! Easy to Show / Quick Possession Available.
Inclusions: Dishwasher,Dryer,Microwave,Refrigerator,Stove(s),Washer,Window Coverings
 37
37


