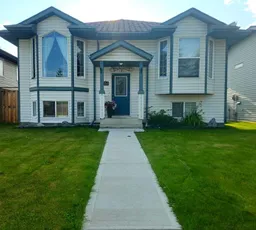Lovely 4 Bed, 3 Bath, with double car garage, fenced back yard. Welcome to this beautiful bi-level home located in the heart of Penhold, Alberta. Offering 4 bedrooms and 3 full bathrooms, this home is perfect for families, commuters, or anyone looking to enjoy the best of small-town living just minutes from the city.
Step inside and be greeted by vaulted ceilings, a large welcoming entry way, and large east-facing windows. In addition there are charming character cut-outs that add both space and personality. The open-concept main floor boasts a bright living area and a well-appointed kitchen with plenty of cabinetry, perfect for those who love to cook or entertain. The large primary bedroom is bright and private, with nice walk in closet and 3 pce ensuite. The large open basement has a beautiful corner fireplace, there are also 2 nice sized bedrooms, and another 4 pce bathroom in the basement. Enjoy some extras, such as central air, central vacuum, sump pumps, and a water softener system, already in place. The fully landscaped and fenced yard includes a west-facing deck—ideal for evening BBQs and relaxing sunsets.
Additional highlights include, double detached garage with back alley access, Located in a quiet, family-friendly neighborhood, close to schools, the Penhold Multiplex, shopping, and parks Just 5 minutes to the QEII, making commuting to Red Deer and beyond a breeze
Whether you’re a growing family or downsizing without compromise, this home offers the perfect blend of comfort, space, and convenience. Enjoy the peace and charm of small-town living, with all the amenities, just a short drive away.
Inclusions: Dishwasher,Gas Stove,Refrigerator,Water Softener,Window Coverings
 44
44


