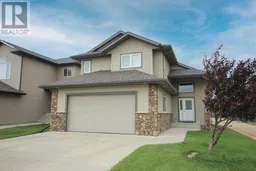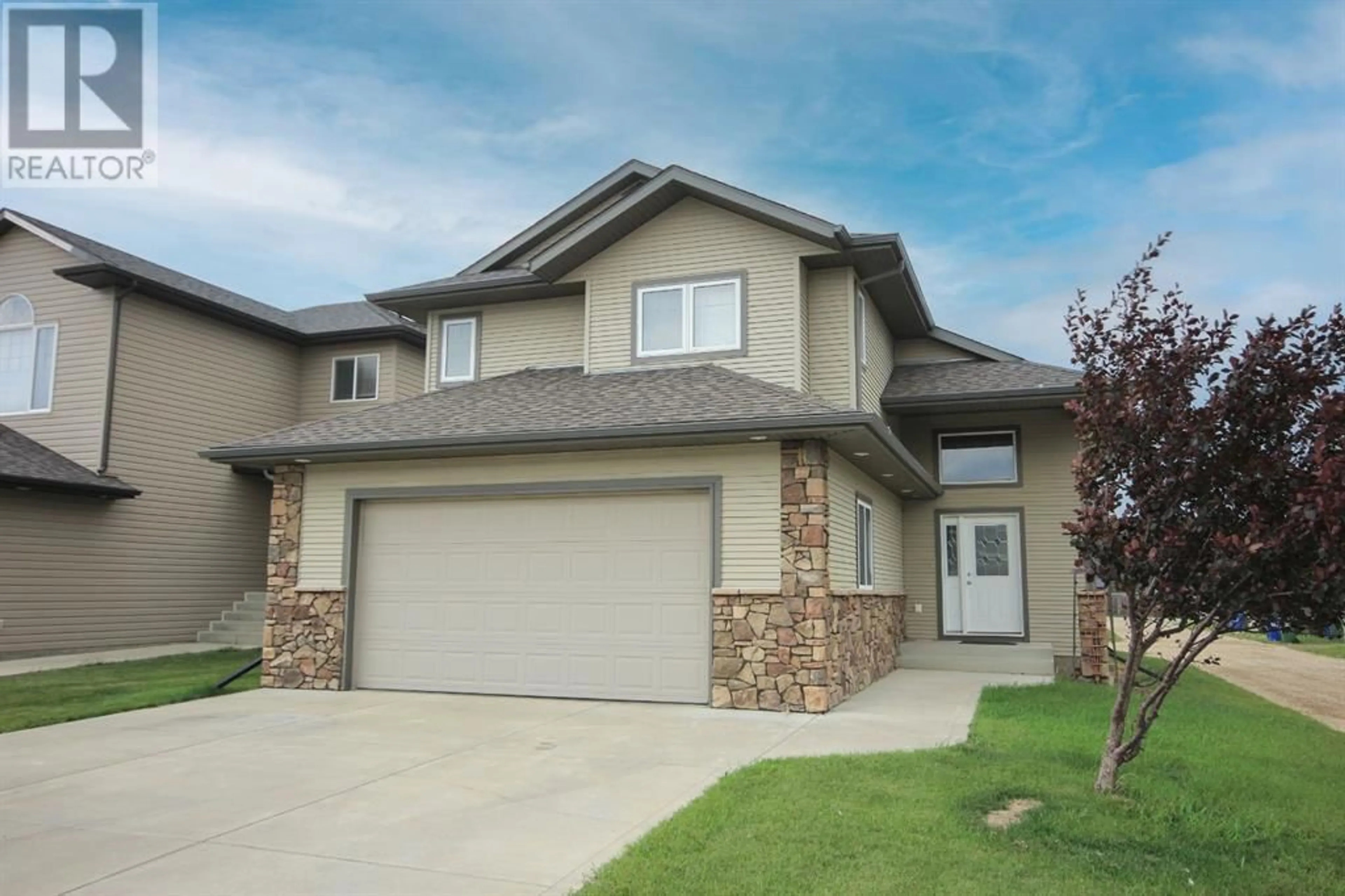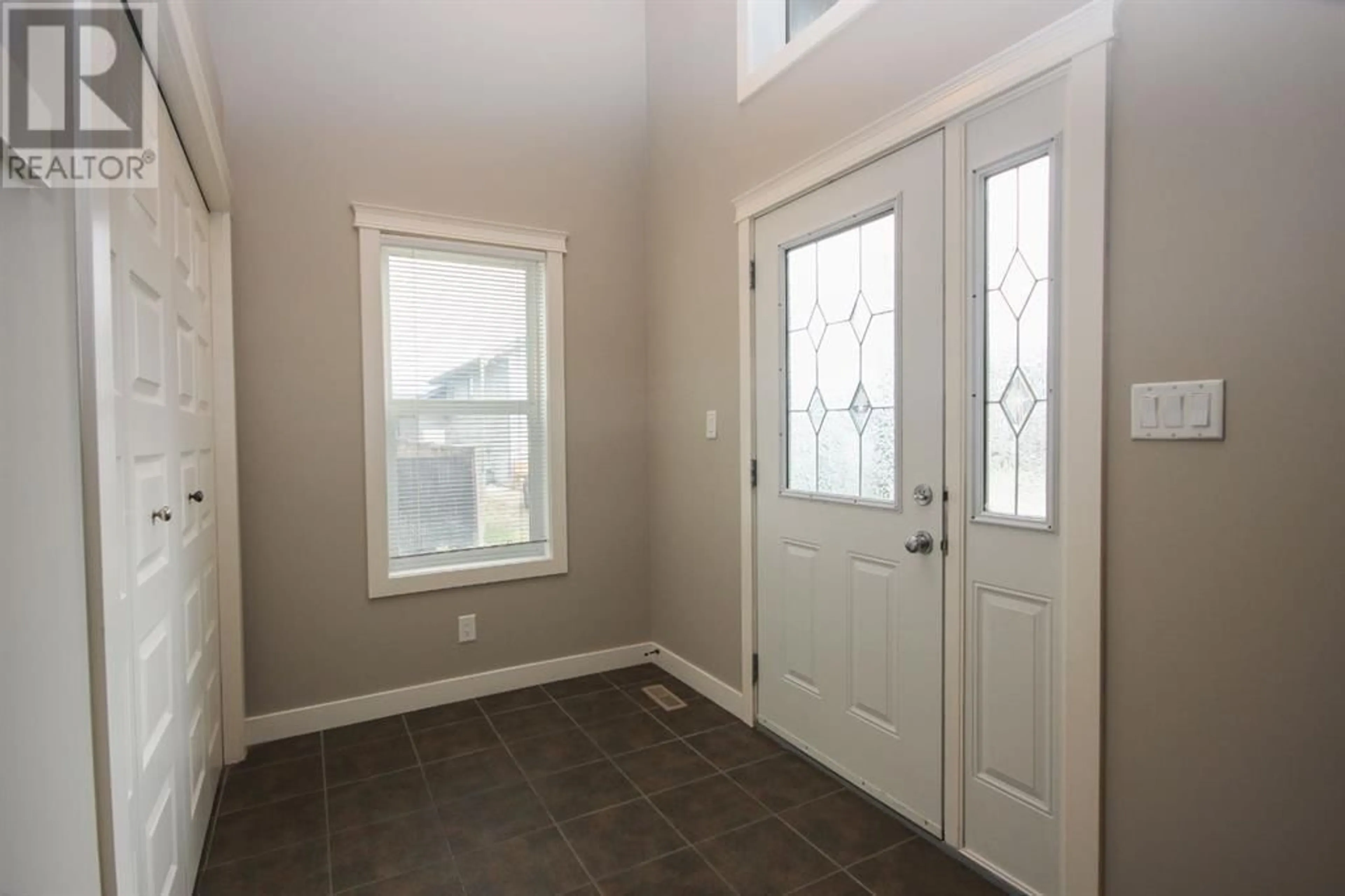84 Oakfield Close, Red Deer, Alberta T4P0C9
Contact us about this property
Highlights
Estimated ValueThis is the price Wahi expects this property to sell for.
The calculation is powered by our Instant Home Value Estimate, which uses current market and property price trends to estimate your home’s value with a 90% accuracy rate.Not available
Price/Sqft$326/sqft
Days On Market32 days
Est. Mortgage$2,276/mth
Tax Amount ()-
Description
LEGAL SUITE! Situated in a quiet cul-de-sac, this home is steps from some of Red Deer's best walking trails along the river in Maskepetoon Park, and a short walk from playgrounds and other green spaces. A long list of renovations has been completed in the last year including paint and flooring in the upper suite, new furnace, new tankless water heater, and new HRV unit. The upstairs suite offers 3 bedrooms, an attached garage, and over 1600 square feet of living space, with beautiful vaulted ceilings throughout the home and vinyl plank flooring. The kitchen features maple cabinetry, stainless steel appliances, and a large island with eating bar, while the adjacent dining room space provides access to an oversized deck. The large living room is accented by a cozy gas fireplace and has plenty of space to entertain with friends and family. Two bedrooms on the main floor enjoy vaulted ceilings and share an oversized 4 pce bath, while the master bedroom is situated above the garage for added privacy. The master is spacious and includes a private 4 pce ensuite with an oversize vanity and linen storage, and there's a huge walk-in closet with custom shelving. There's a private laundry room downstairs with folding table for the upstairs suite, as well as private utilities. The basement suite offers an open plan with 2 bedrooms, private laundry, patio space, a new stove, and in-floor heating that keeps the space cozy all year round. Basement was previously rented for $1150/mo and should get $1200/mo or more in current market, while the upper floor is rented with a great tenant for $2000 per month with a lease in place until Aug 31, 2024. Both tenants pay their own utilities which are separate metered. Add this great home to your portfolio, or live in one suite and enjoy the added income of the mortgage helper! (id:39198)
Property Details
Interior
Features
Second level Floor
Primary Bedroom
12.83 ft x 17.42 ftOther
7.58 ft x 7.25 ft4pc Bathroom
7.58 ft x 8.25 ftExterior
Parking
Garage spaces 4
Garage type -
Other parking spaces 0
Total parking spaces 4
Property History
 29
29



