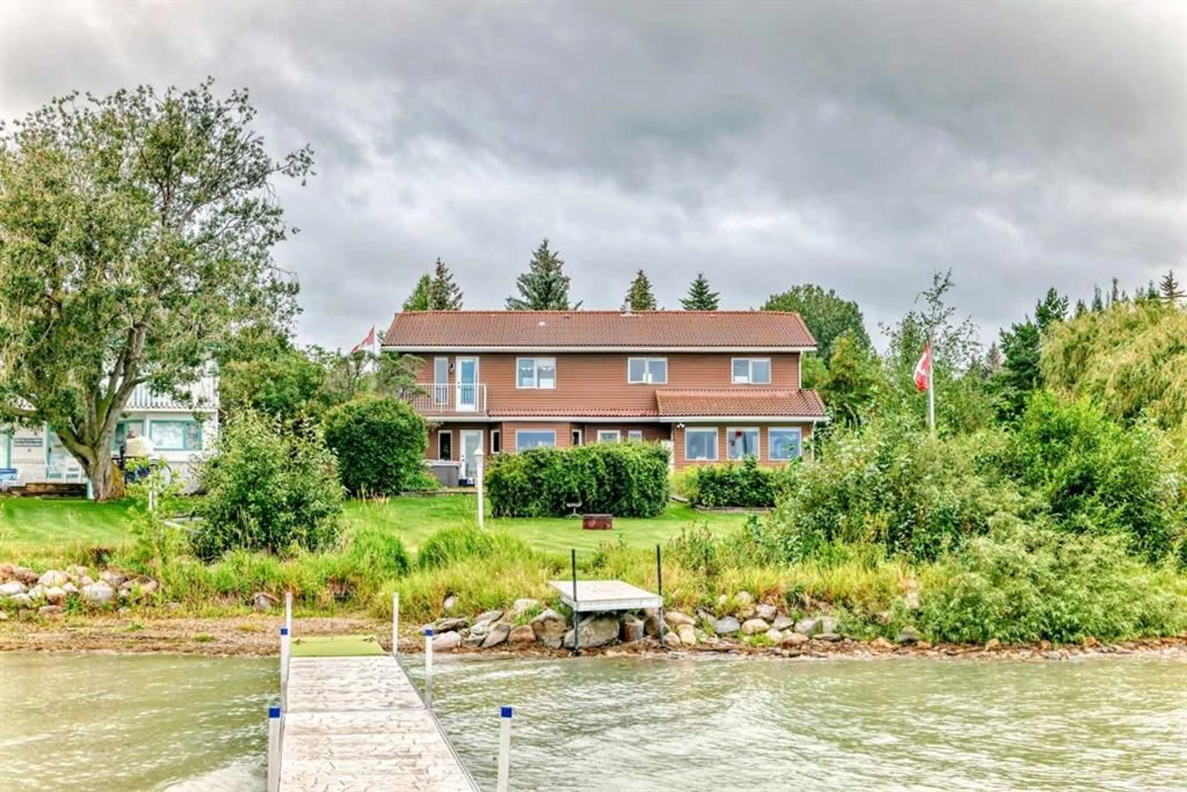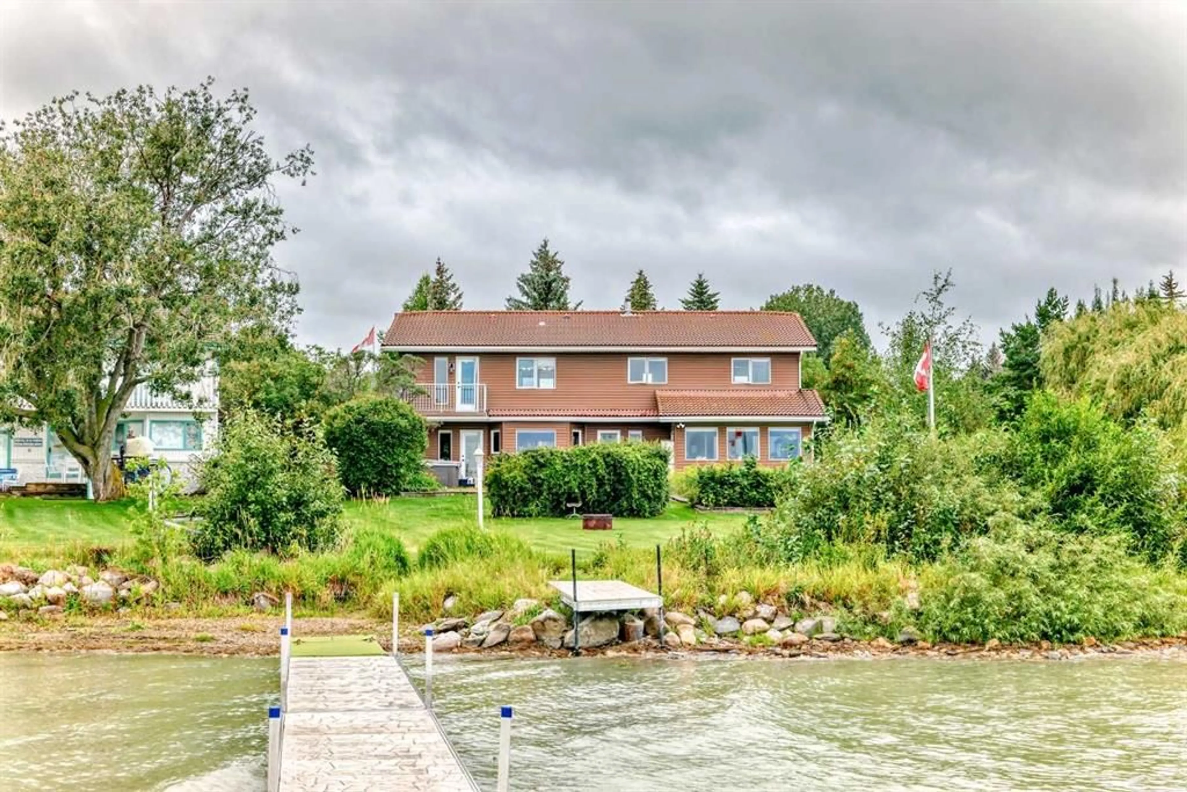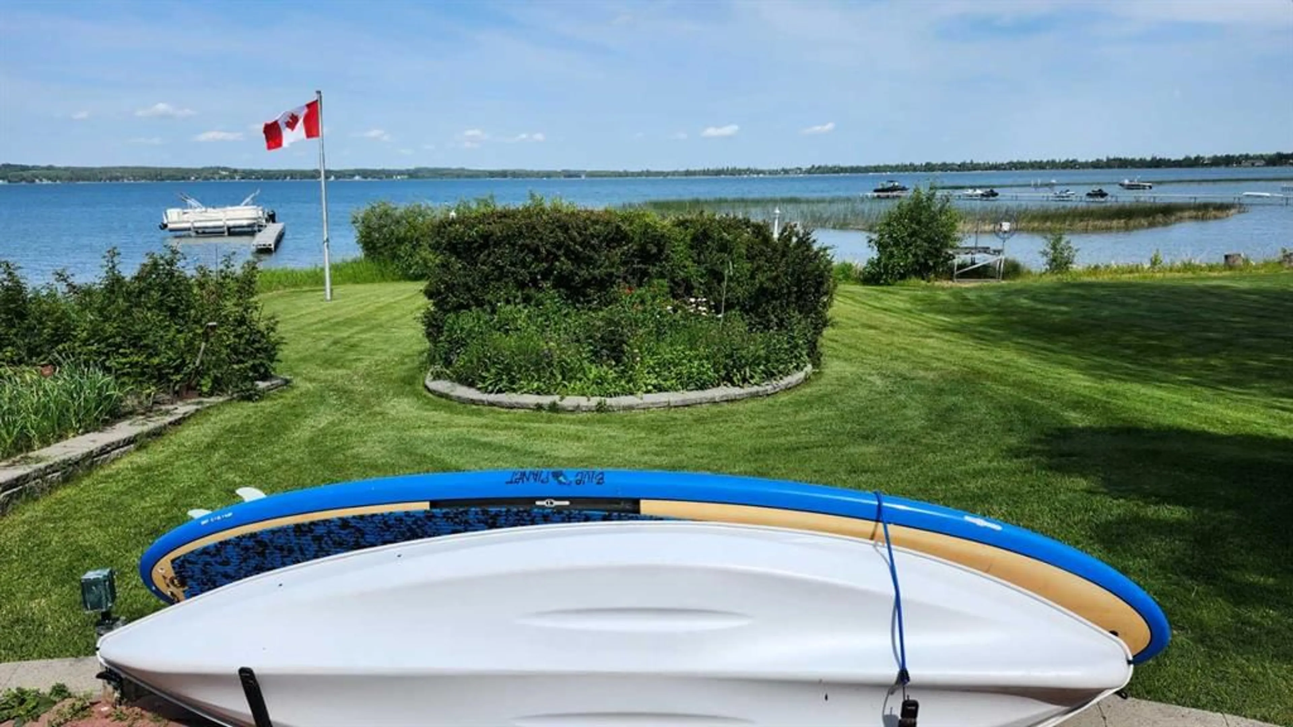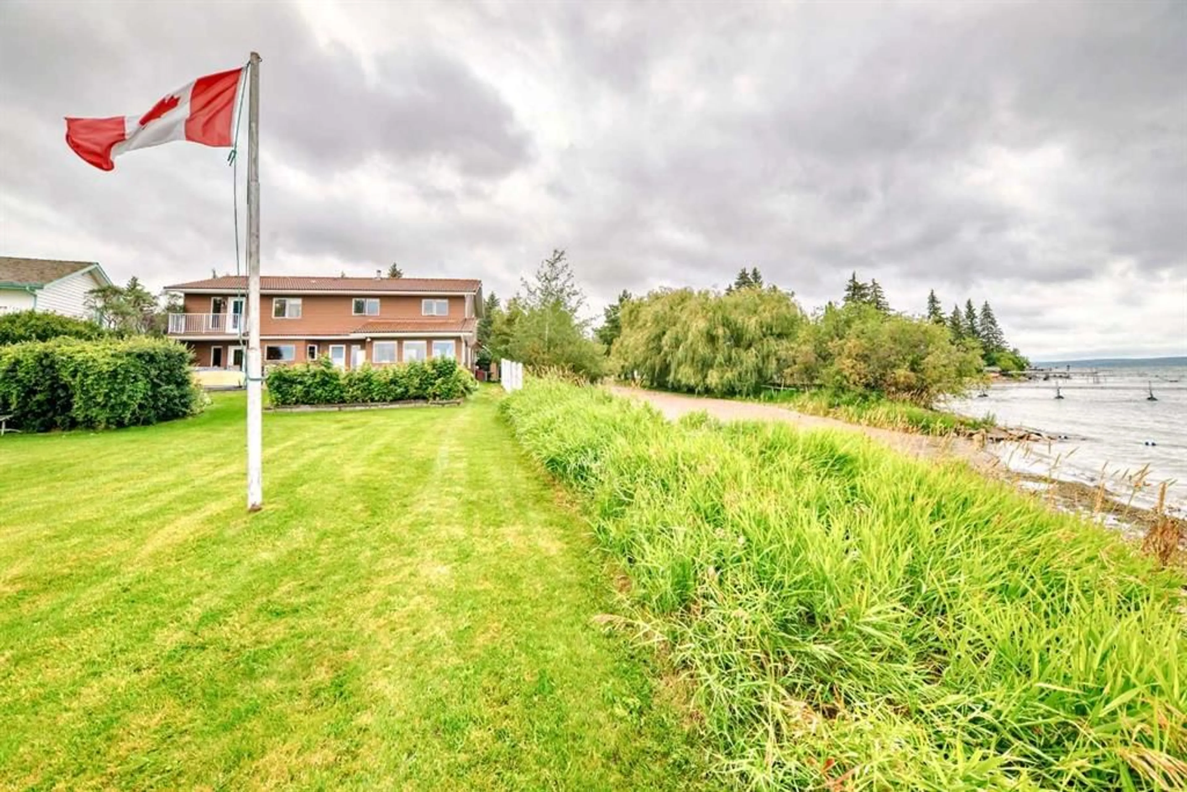9 Rustic Rd, Norglenwold, Alberta T4S 1S5
Contact us about this property
Highlights
Estimated valueThis is the price Wahi expects this property to sell for.
The calculation is powered by our Instant Home Value Estimate, which uses current market and property price trends to estimate your home’s value with a 90% accuracy rate.Not available
Price/Sqft$610/sqft
Monthly cost
Open Calculator
Description
Lakefront living at its finest! This 2 owner home is on a large pie shaped lot with 62 ft of lake frontage in the beautiful SV of Norglenwold. It has unparalleled 180 degree stunning views of the lake with spectacular sunrises. The gentle slope to the water provides easy access for kids and the elderly, and also for all of your lake activities. Situated on a huge lot( 62 x 195 x 107 x 195), there is plenty of room for entertaining, gardening, and your favorite outdoor games like volleyball, badminton and cornhole. This well built home features clay tile roof, brick driveway and patio, lakeview hot tub, upper floor laundry, bonus room and flex room above the garage, granite countertops, solid oak doors, and a huge primary bedroom with 2 walk-in closets. With 5 large bedrooms, there is plenty of room for family and friends to visit. Cozy up to the wood burning stove in the winter after you spend the day ice fishing, snowmobiling, or skating on the lake. The main floor plan offers a huge 2nd family room with the flexibility to offer a games room, music room, home office, and is awesome for Christmas or family gatherings! This property is on its own well with ample water. It is tied into the Town of Sylvan wastewater with the affordable cost of $450/year! You will also find the taxes much less than in the town itself but this home offers walking and biking into the amenities of Sylvan Lake. The large heated garage is 39 ft wide and offers plenty of room inside for all your toys!
Property Details
Interior
Features
Main Floor
Dining Room
15`3" x 12`1"Family Room
15`3" x 14`1"Sunroom/Solarium
15`0" x 8`6"Kitchen
15`2" x 12`5"Exterior
Features
Parking
Garage spaces 2
Garage type -
Other parking spaces 4
Total parking spaces 6
Property History
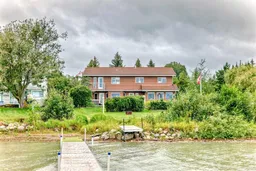 50
50
