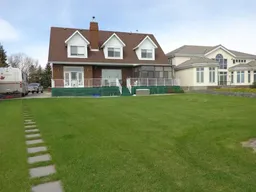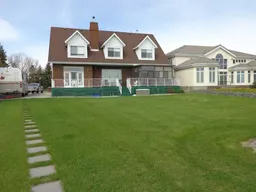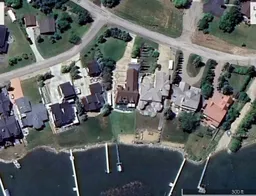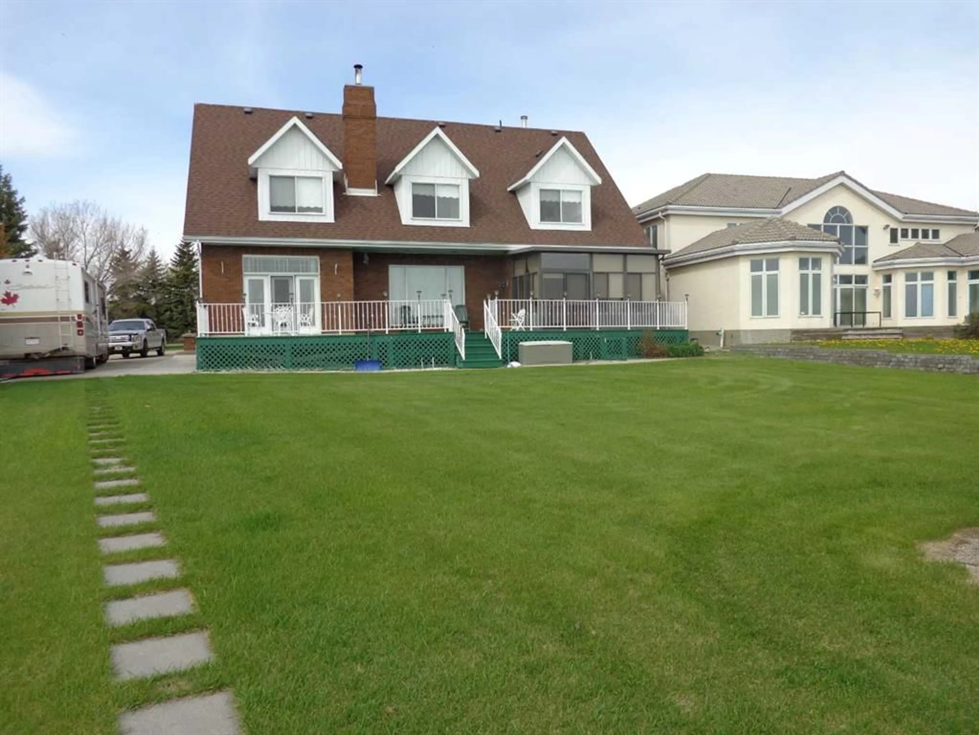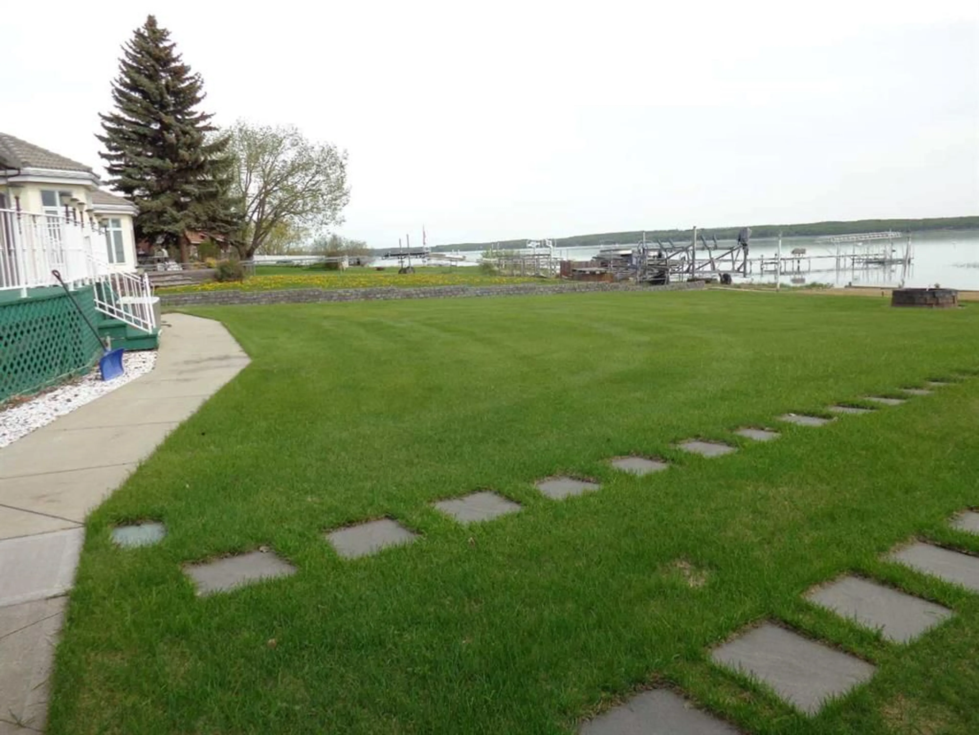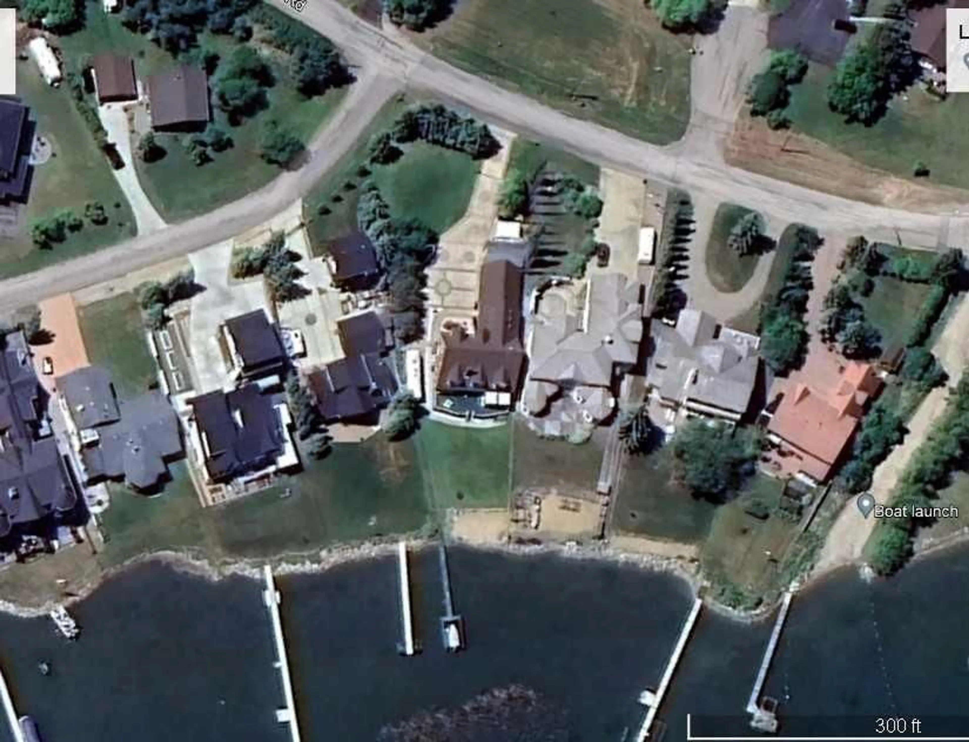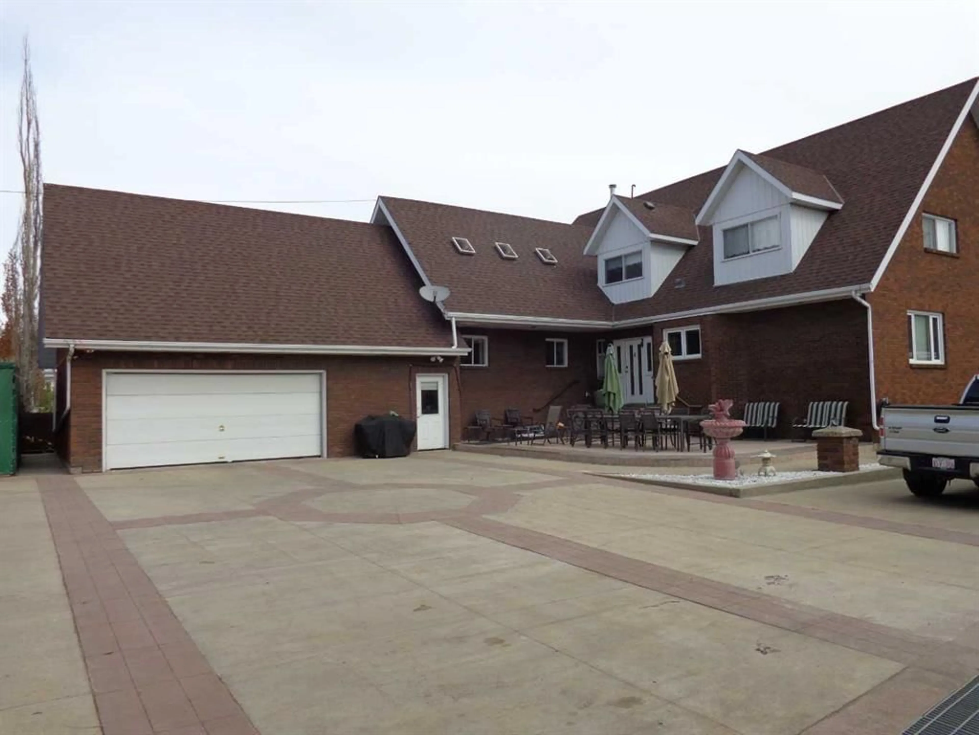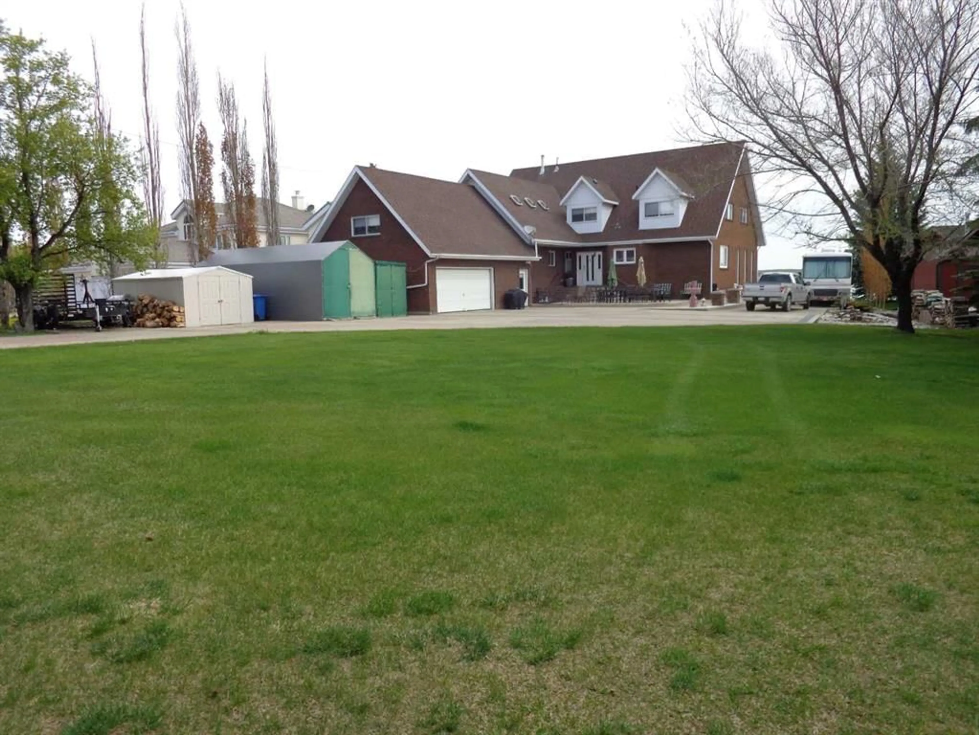3 Rustic Rd, Norglenwold, Alberta T4S 1S5
Contact us about this property
Highlights
Estimated valueThis is the price Wahi expects this property to sell for.
The calculation is powered by our Instant Home Value Estimate, which uses current market and property price trends to estimate your home’s value with a 90% accuracy rate.Not available
Price/Sqft$397/sqft
Monthly cost
Open Calculator
Description
Welcome to Lakefront living at its finest in the Summer Village of Norglenwold on Sylvan Lake. Spanning over 4,400 square feet, this exceptional two-storey residence offers timeless architecture, refined comfort, and unobstructed water views from the moment you arrive. With a private beach area and personal boat dock, this is more than a home. It is a waterfront lifestyle. The full brick exterior sets a tone of lasting quality, while inside, expansive living spaces are designed to host and gather. A sunken living room creates warmth and character, flowing into a grand dining space with soaring ceilings and garden doors that open to a spacious deck overlooking the lake. The bright European inspired kitchen features crisp white cabinetry, generous storage, and a welcoming eat in area perfect for everyday living and weekend entertaining. The main floor includes two generous bedrooms, a full bath, a private ensuite, convenient laundry, and a welcoming front entry that makes guests feel instantly at home. Upstairs, twin staircases lead to an impressive retreat space. A large family room with dance floor, library or studio area, wet bar with fridge, and two additional bedrooms create endless possibilities for entertaining or relaxing. Above the garage, a heated bonus room offers flexibility for guests, a home office, or creative pursuits. The fully finished lower level expands your living space even further with a spacious recreation and games room, wine room, office, full bath, and multiple finished storage areas. Outdoors, the property truly shines. Mature landscaping with underground sprinklers, three storage sheds, RV parking, and a dedicated dump station ensure both comfort and convenience. Spend your days boating from your private dock, relaxing on your secluded beach, or enjoying quiet evenings overlooking the water away from the public shoreline. The heated 24’ by 30’ garage includes a floor drain, and the decorative concrete driveway provides ample space for vehicles and guests. Opportunities like this are rare. A true waterfront property in one of Central Alberta’s most desirable lake communities, offering space, privacy, and an unmatched Sylvan Lake lifestyle.
Property Details
Interior
Features
Main Floor
Living Room
34`8" x 19`7"Dining Room
10`8" x 14`0"Kitchen With Eating Area
16`9" x 10`2"4pc Bathroom
Exterior
Features
Parking
Garage spaces 2
Garage type -
Other parking spaces 0
Total parking spaces 2
Property History
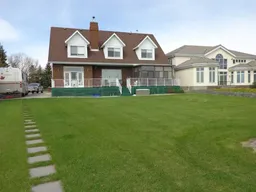 50
50