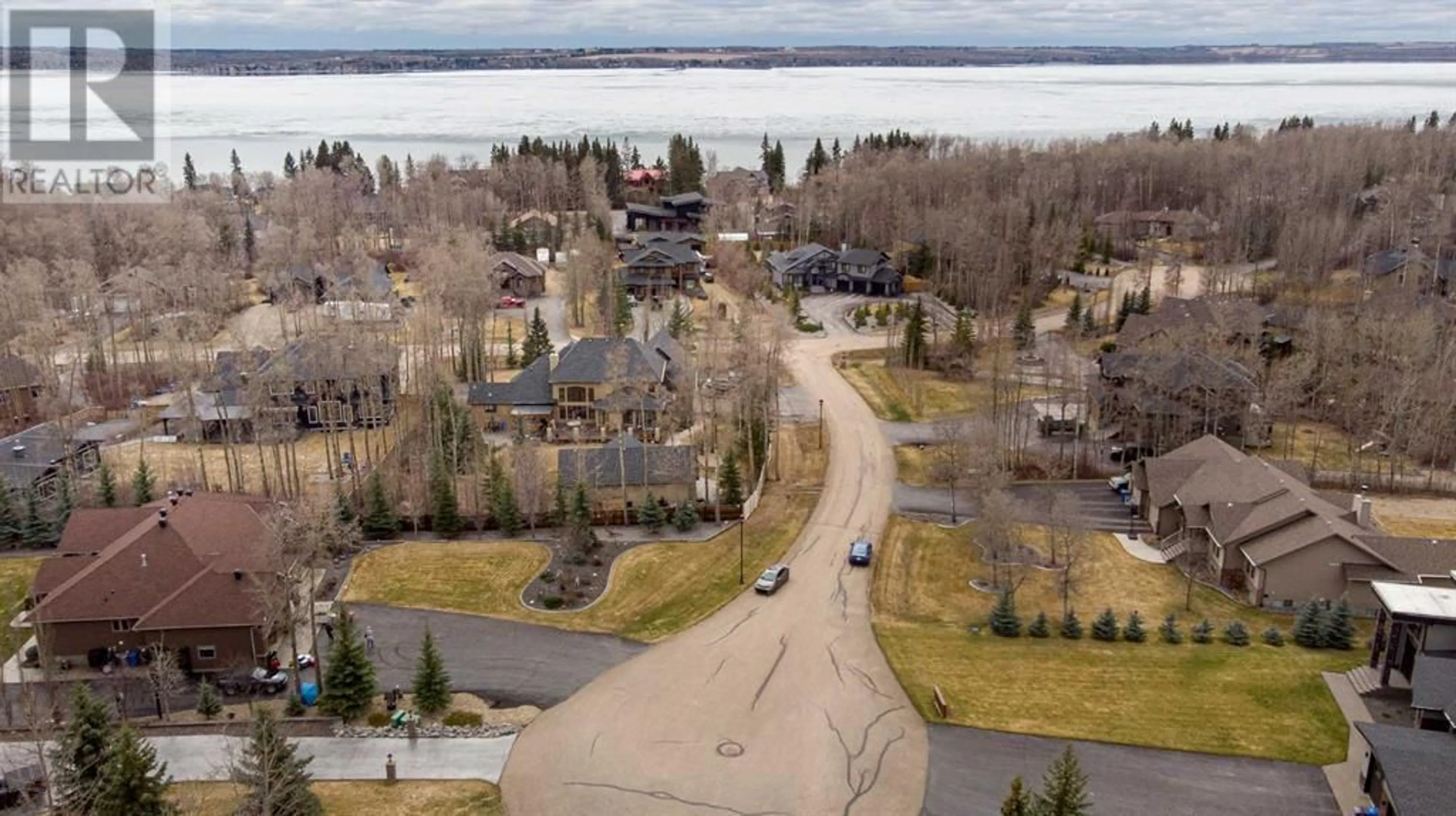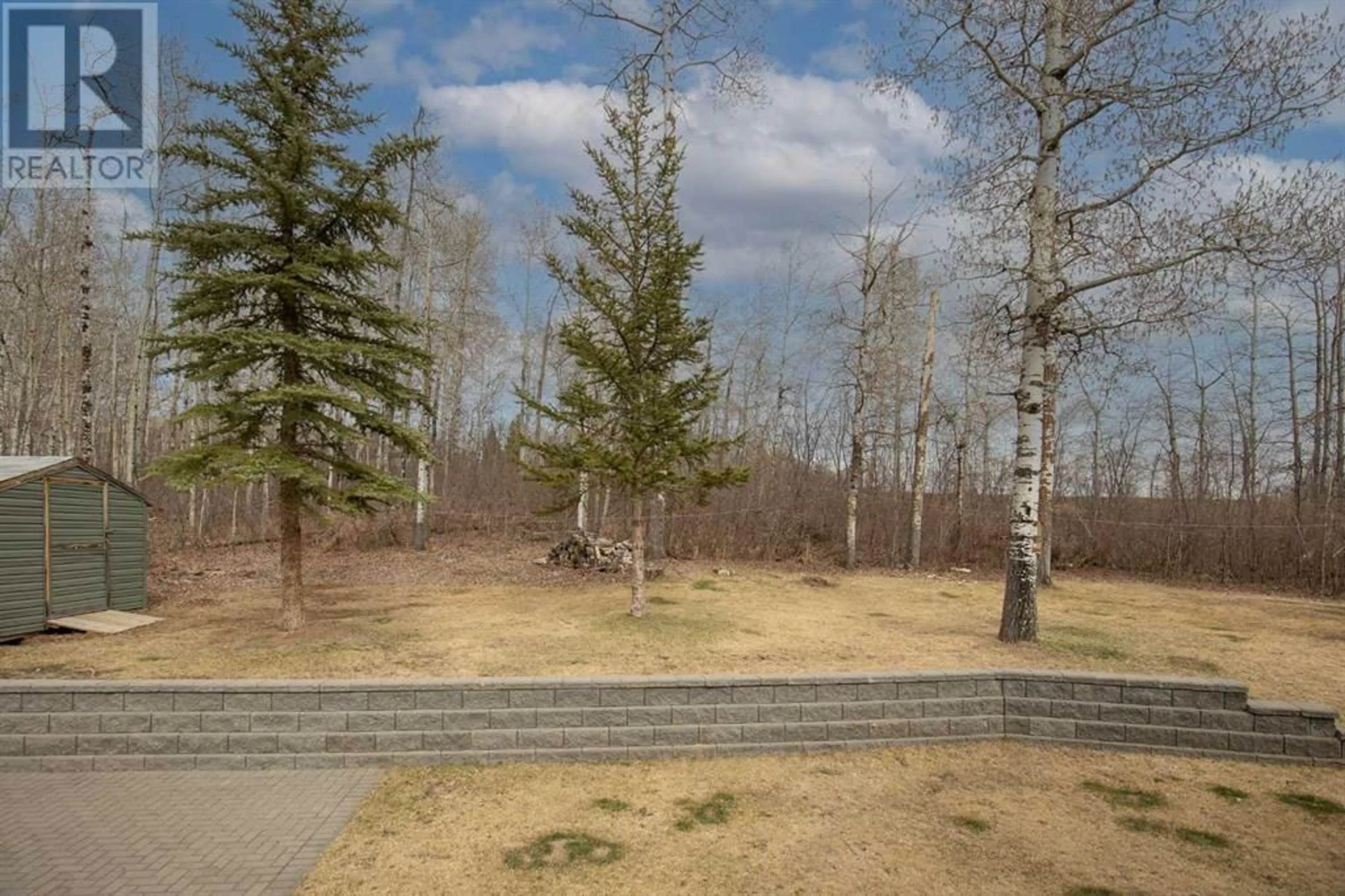307 Jarvis Glen Court, Jarvis Bay, Alberta T4S1R8
Contact us about this property
Highlights
Estimated ValueThis is the price Wahi expects this property to sell for.
The calculation is powered by our Instant Home Value Estimate, which uses current market and property price trends to estimate your home’s value with a 90% accuracy rate.Not available
Price/Sqft$399/sqft
Days On Market42 days
Est. Mortgage$4,076/mth
Tax Amount ()-
Description
SYLVAN LAKE EXECUTIVE HOME IN JARVIS GLEN ESTATES! Stunning Quality Custom Built-with every extra imaginable!. Situated on 3/4's of an Acre is this amazing two story with a massive driveway ~ 32 x 36 triple attached heated garage with all the extras ~ Grand Entry with gorgeous stonework ~Massive Great Room with high Distinction Sun Stop Windows ~ Stone Fireplace with TV Mantle ~ Gourmet Kitchen with Granite Counter-tops, Induction Stove, Built-in Oven, Large Center Island, Stainless Appliances, 2 large pantries ~ Spider Insulation ~ Huge Master Bedroom with 5 Piece Ensuite and oversized walk-in Closet ~ Huge Family-room in the basement with Wet Bar ~ 2 more large bedrooms ~ Stunning back yard with stone fireplace area ~ Trexx Decking ~ retaining wall and a beautiful firepit area. This home is an absolute must see on your Executive Home Search!!! Absolutely no expense spared on this quality built True-Line Home. Original Build Cost was 1.2m and can be provided with accepted offer. (id:39198)
Property Details
Interior
Features
Upper Level Floor
Primary Bedroom
19.42 ft x 16.67 ftBedroom
10.42 ft x 9.25 ft3pc Bathroom
8.58 ft x 9.25 ft5pc Bathroom
13.58 ft x 12.08 ftExterior
Parking
Garage spaces 3
Garage type -
Other parking spaces 0
Total parking spaces 3
Property History
 49
49



