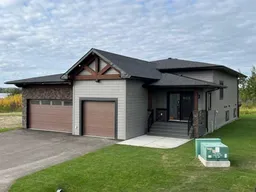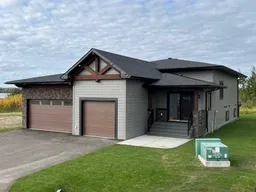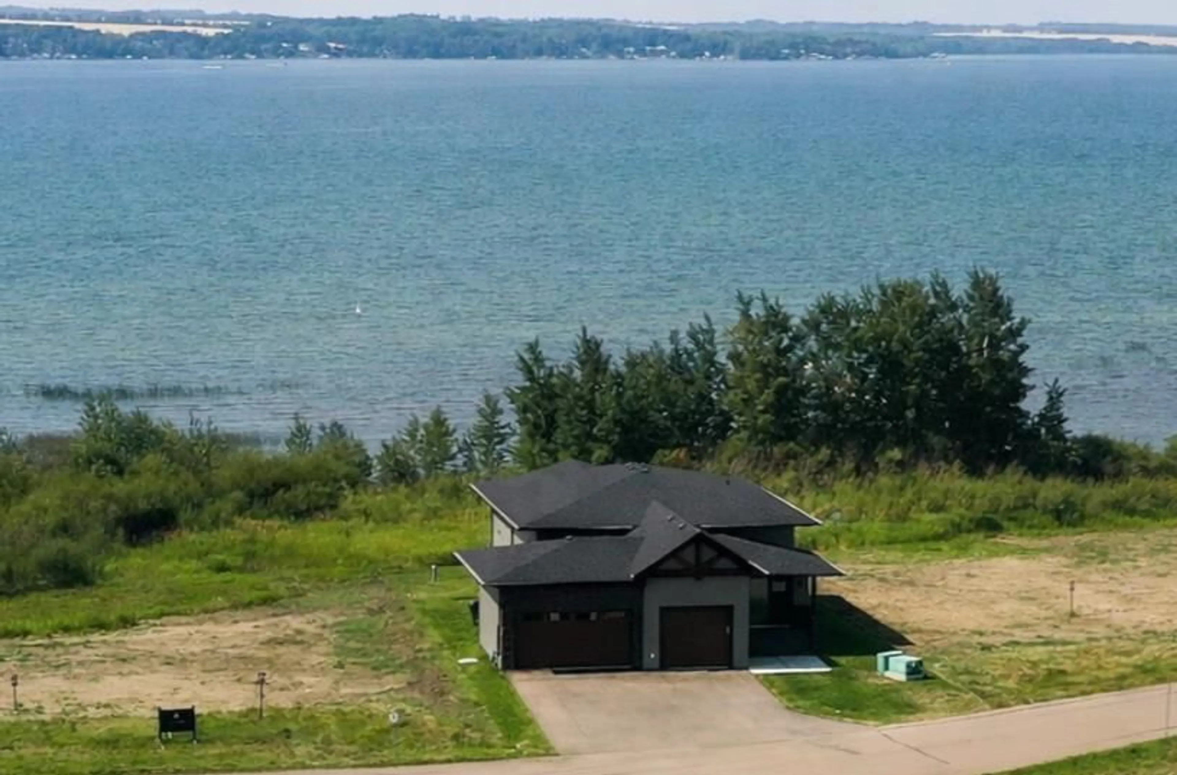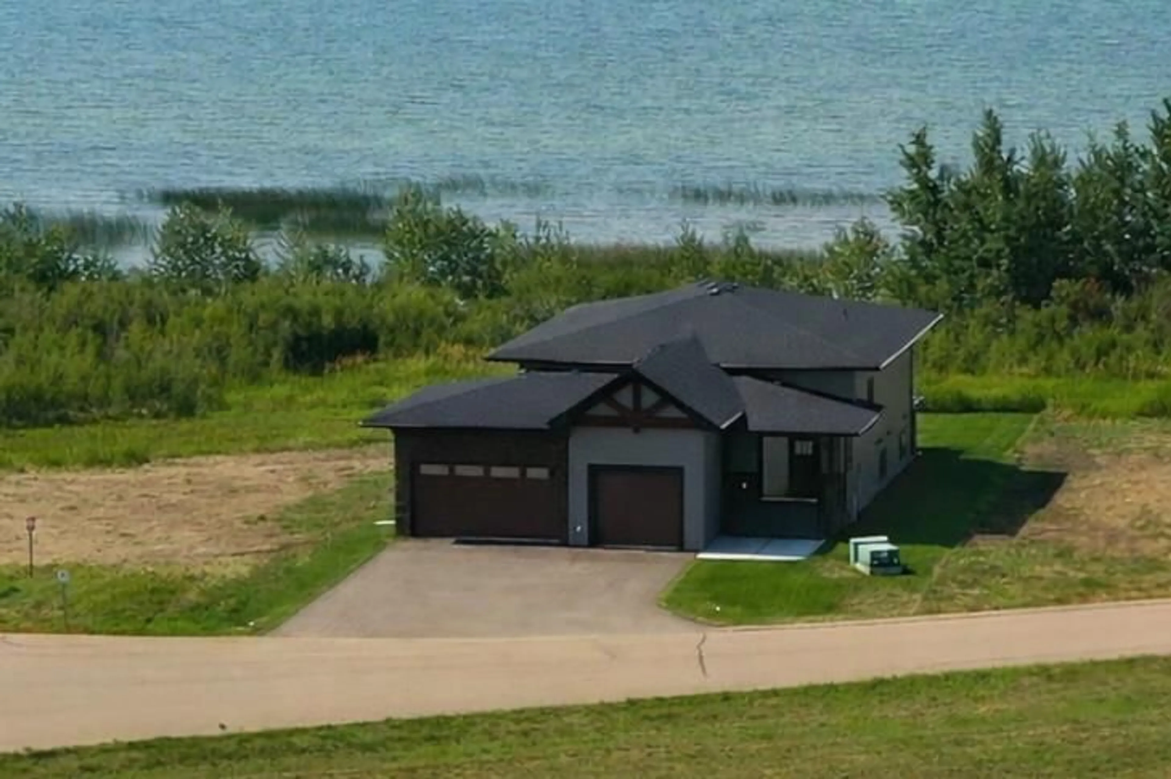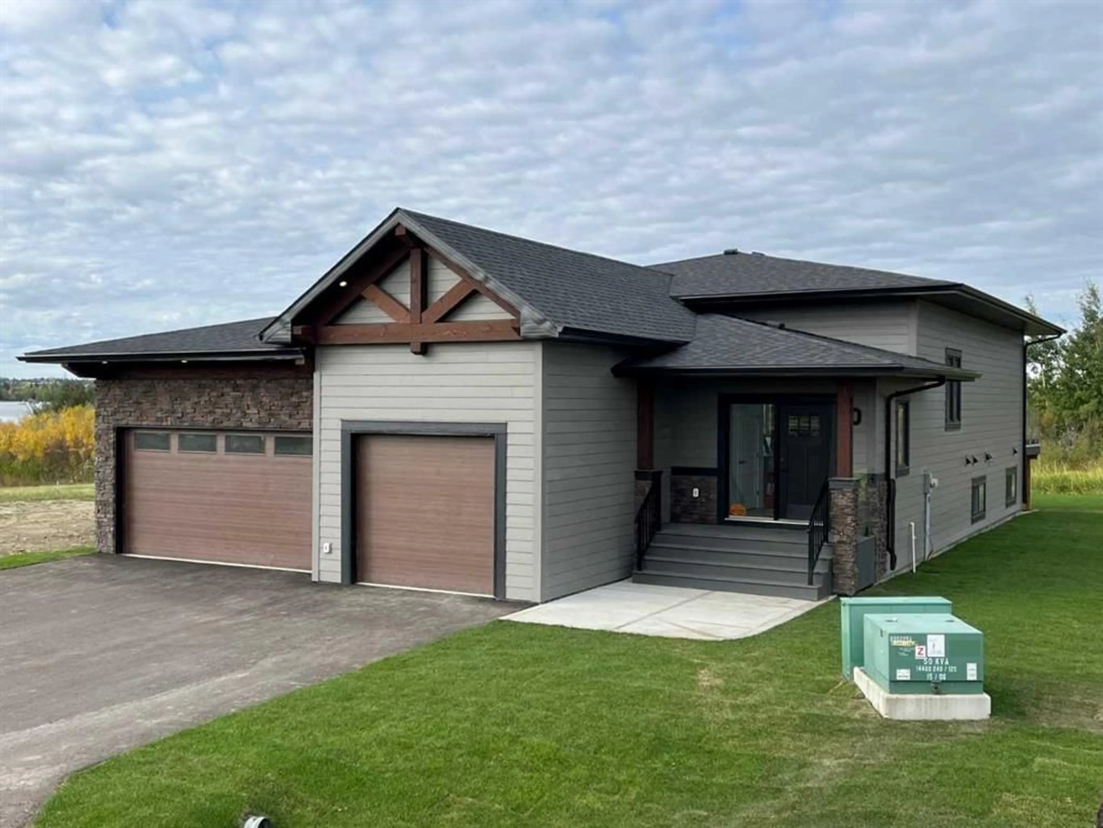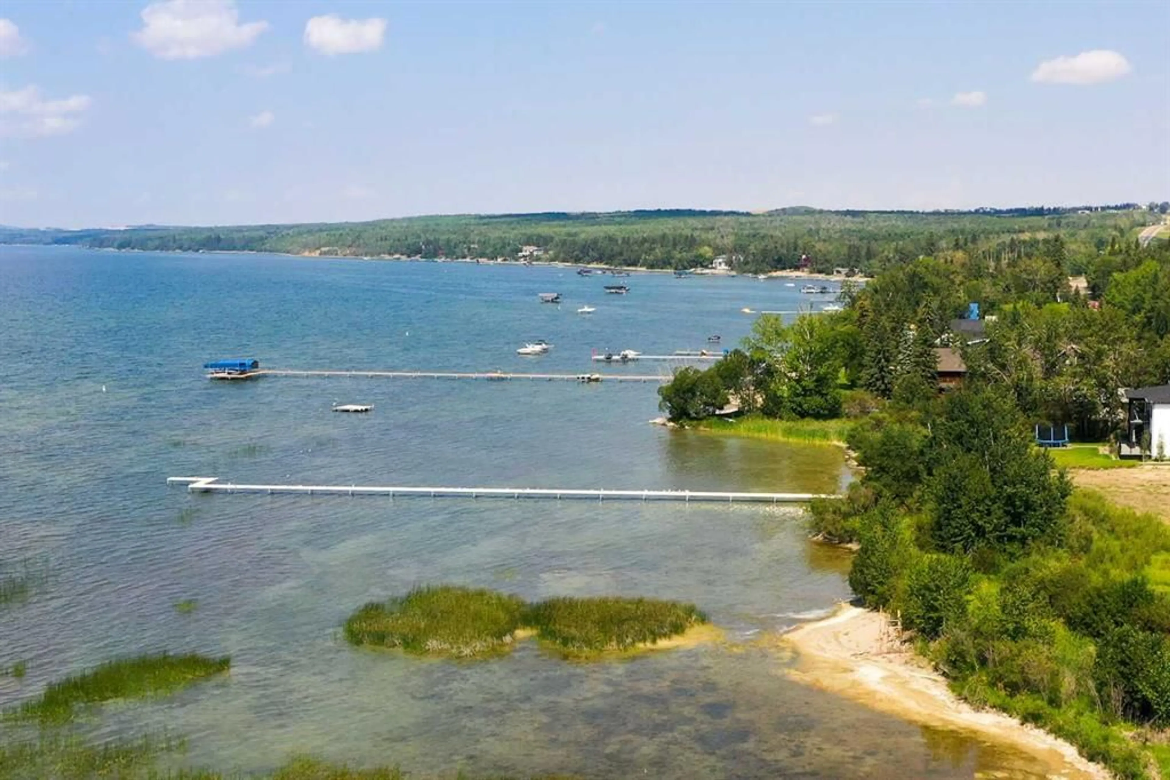10 Twin Rose Crt, Jarvis Bay, Alberta T4S 1R8
Contact us about this property
Highlights
Estimated valueThis is the price Wahi expects this property to sell for.
The calculation is powered by our Instant Home Value Estimate, which uses current market and property price trends to estimate your home’s value with a 90% accuracy rate.Not available
Price/Sqft$1,066/sqft
Monthly cost
Open Calculator
Description
Lakefront is Calling! Welcome to this beautiful, brand new 1,767 ft ² (3,079 ft² fully developed) bi-level custom lakefront home nestled on a .25 Acre fully landscaped lot in the new exclusive Twin Rose neighborhood, in Jarvis Bay, on the sunny side of the shores of Sylvan Lake. Now is your opportunity to live on the lake! This charming community offers a natural setting with manicured walkways leading down to a beautiful private dock featuring your own boat slip. Imagine just a short walk to your boat for fishing, water sports, swimming, or just playing at your beautiful private beach. This home features a fantastic, functional floor plan with an abundance of upgrades throughout. The handsome hardy board exterior is adorned with timber frame beams and stone accents, providing that perfect lake feel. The unique triple car garage offers plenty of space for your cars and toys, featuring a 12 ft. ceiling allowing for a car lift or additional storage. Greet guests at your door beneath the covered veranda leading them to the spacious entry. The stylish, curved stairway precedes the airy, open upper floor plan. You will be captivated by the main living area, with a vaulted ceiling and stunning view through the wall of sliding glass doors. The kitchen features modern cabinetry with many enhancements, an expansive island complete with quartz countertops, and top-of-the-line appliances. Enter through your garage and enjoy easy access through the butler’s pantry/laundry room/coffee center. The great room provides a cozy space for relaxing or entertaining in front of the beautiful gas fireplace, while taking in the views of Sylvan Lake. The dining room anchors the space with ample seating for get-togethers with family and friends. Dine inside or step out onto the expansive 450 ft² deck with glass railings and soak up the warmth of the west-facing sunshine. Sip a glass of wine while appreciating the famous Sylvan sunsets. At the end of the day, escape to the spacious main floor master suite. Boasting a walk-through closet and a luxurious 5-piece ensuite with his and hers vanities and sinks next to the gorgeous glass-enclosed shower. The curved staircase leads you down to the lower level. The large family room offers a fabulous space for hanging out with friends or cuddling up for movie nights. Entertain with ease at your wet bar, which compliments an eye-catching sit-up island and wine cellar. Enjoy the additional laundry appliances on this level for the convenience of your company or family members. In addition, there are two bedrooms both featuring their own 4-piece ensuite! The fully landscaped lot features an underground sprinkler system, allowing you to enjoy your lake property with less upkeep. Time is ticking…take a look while Twin Rose lots are still available. Other lots with varying price points available.
Property Details
Interior
Features
Main Floor
Living Room
15`0" x 18`9"Dining Room
9`0" x 15`0"Kitchen
10`9" x 15`0"Bedroom - Primary
12`1" x 14`0"Exterior
Features
Parking
Garage spaces 3
Garage type -
Other parking spaces 3
Total parking spaces 6
Property History
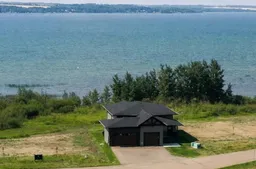 50
50