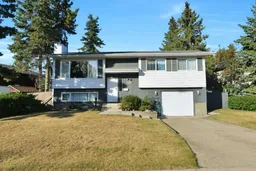Welcome to 5240 40 Street, Innisfail — a well-cared for and thoughtfully updated bi-level home offering 4 bedrooms, 2.5 bathrooms, and excellent living space for anyone looking for a move-in ready space with room to grow. Located in a quiet, established neighborhood close to schools, playgrounds, and local amenities, this home combines comfort and convenience in one great package.
Inside, the main level features a bright and welcoming living room with a gas fireplace, flowing into a modern, updated kitchen and dining space. Step outside onto the large deck with privacy wall—perfect for entertaining or relaxing. Three bedrooms are located on the main level, including a spacious primary suite with a 3-piece ensuite and fully tiled walk-in shower.
The lower level offers a fourth bedroom, and additional space for a family room, guest room, or playroom. Updated plumbing and bathrooms and quality finishes throughout, including laminate and tile flooring with carpet only in the upper-floor bedrooms, add to the home’s appeal.
Enjoy the fully fenced backyard—ideal for children, pets, and outdoor activities. The oversized single garage provides plenty of room for parking, tools, and storage.
This move-in ready home is situated in a great area, within walking distance to schools and parks. With updated features, functional layout, and great outdoor space, this property offers exceptional value. Don’t miss your chance to own this fantastic property!
Inclusions: Dishwasher,Electric Stove,Freezer,Garage Control(s),Microwave,Refrigerator,Washer/Dryer,Window Coverings
 48
48


