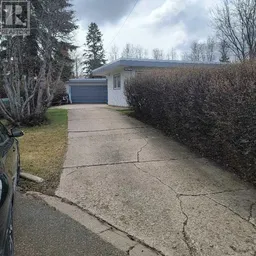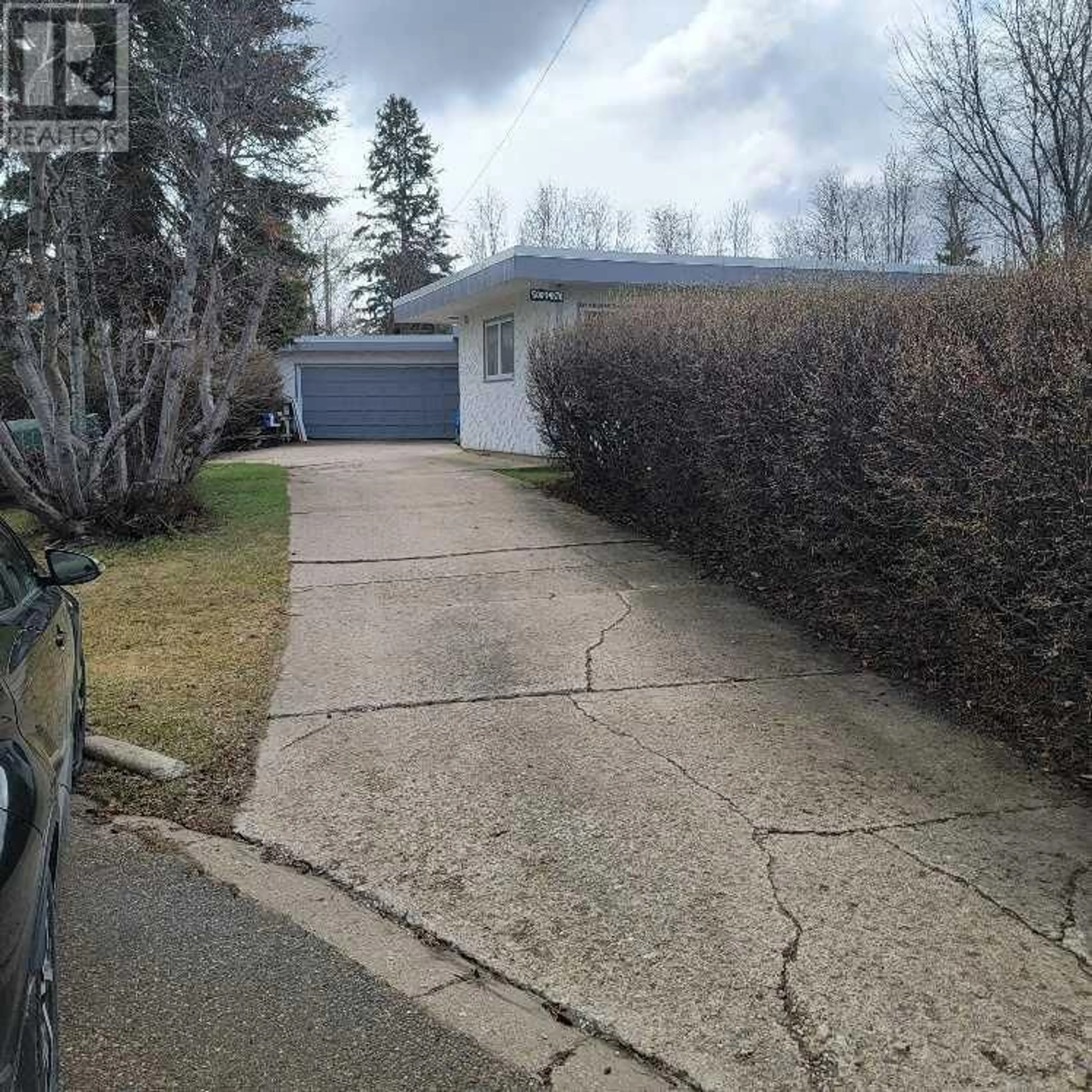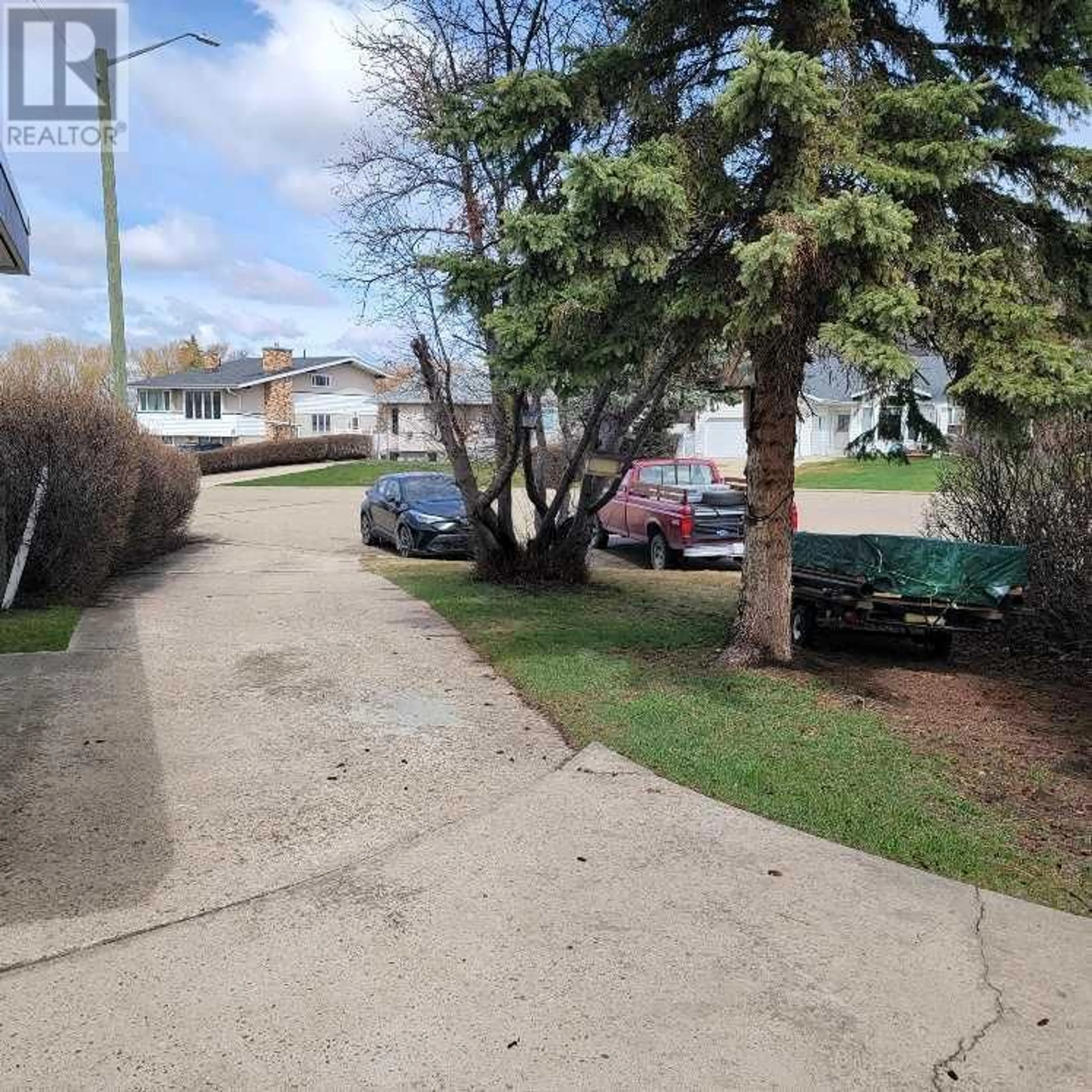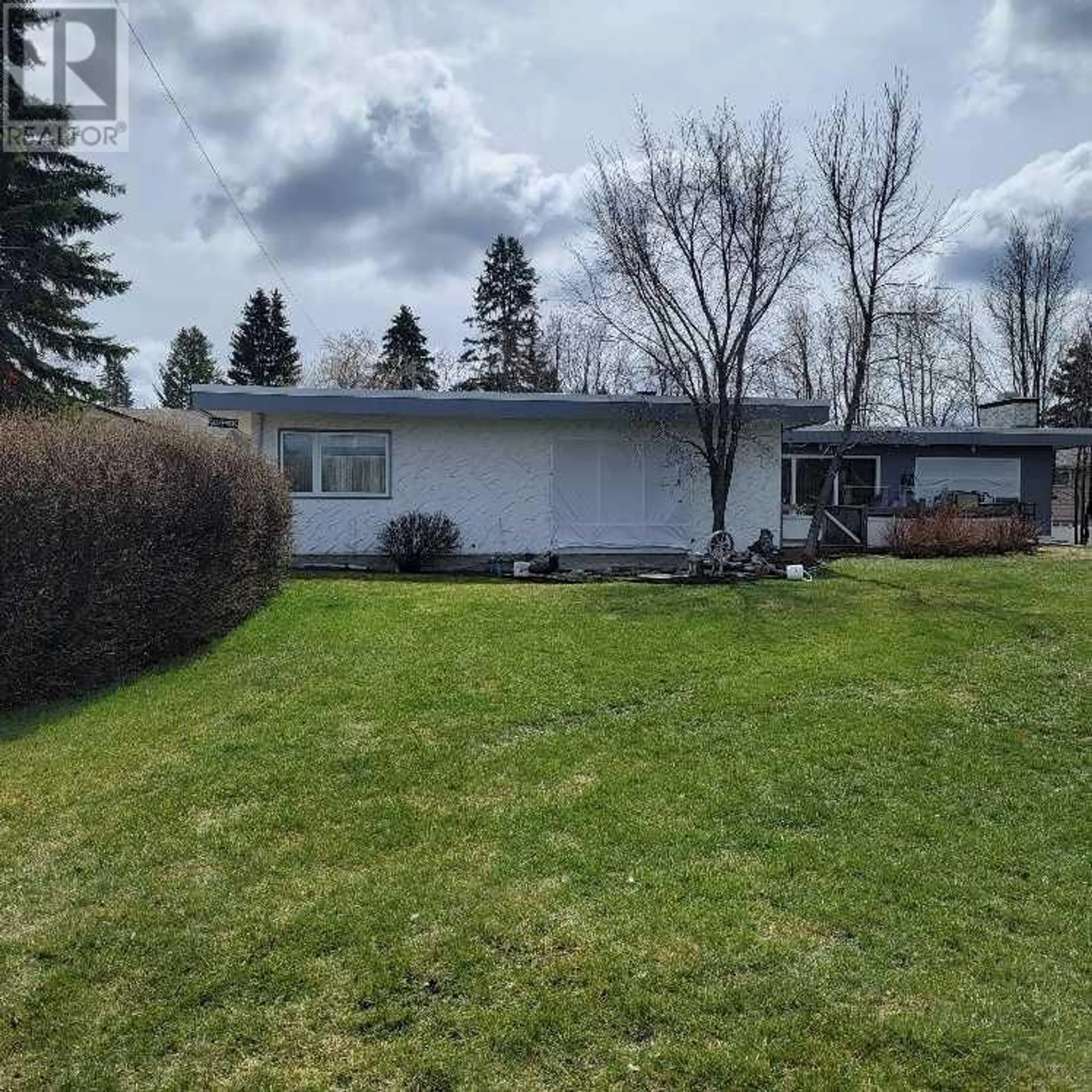5009 41 StreetClose S, Innisfail, Alberta T4G1H8
Contact us about this property
Highlights
Estimated ValueThis is the price Wahi expects this property to sell for.
The calculation is powered by our Instant Home Value Estimate, which uses current market and property price trends to estimate your home’s value with a 90% accuracy rate.Not available
Price/Sqft$248/sqft
Days On Market19 days
Est. Mortgage$1,546/mth
Tax Amount ()-
Description
SPACIOUS 1970'S HOME BUILT WITH A TOTALLY UNIQUE FLOOR PLAN, ( visible in pictures ) that is located on a quiet close, in a mature neighborhood near recreation facilities, schools, hospital, and near adjoining 25+ kilometers of paved trails throughout Innisfail. This home is fully developed and has expensive recent upgrade of a new boiler for the hot water heating and the new roofing and upgrade roofing throughout the attached garage and home. Very bright and open with multiple floor to ceilings windows. Very private back yard and a nice small rock/pond front feature. There is a large concrete patio for your enjoyment for barbequing and quiet meals, (enjoy the deer crossing through the vacant lot next door). NOTE, LOT NEXT DOOR IS LISTED FOR $125,000 BY SAME OWNER ON M.L.S. ALSO HOME WILL BE VACANT JULY 1ST. NOTICE HAS BEEN GIVEN BY RENTER. (id:39198)
Property Details
Interior
Features
Lower level Floor
4pc Bathroom
Bedroom
12.00 ft x 9.25 ftFamily room
22.50 ft x 14.33 ftExterior
Parking
Garage spaces 2
Garage type Attached Garage
Other parking spaces 0
Total parking spaces 2
Property History
 36
36




