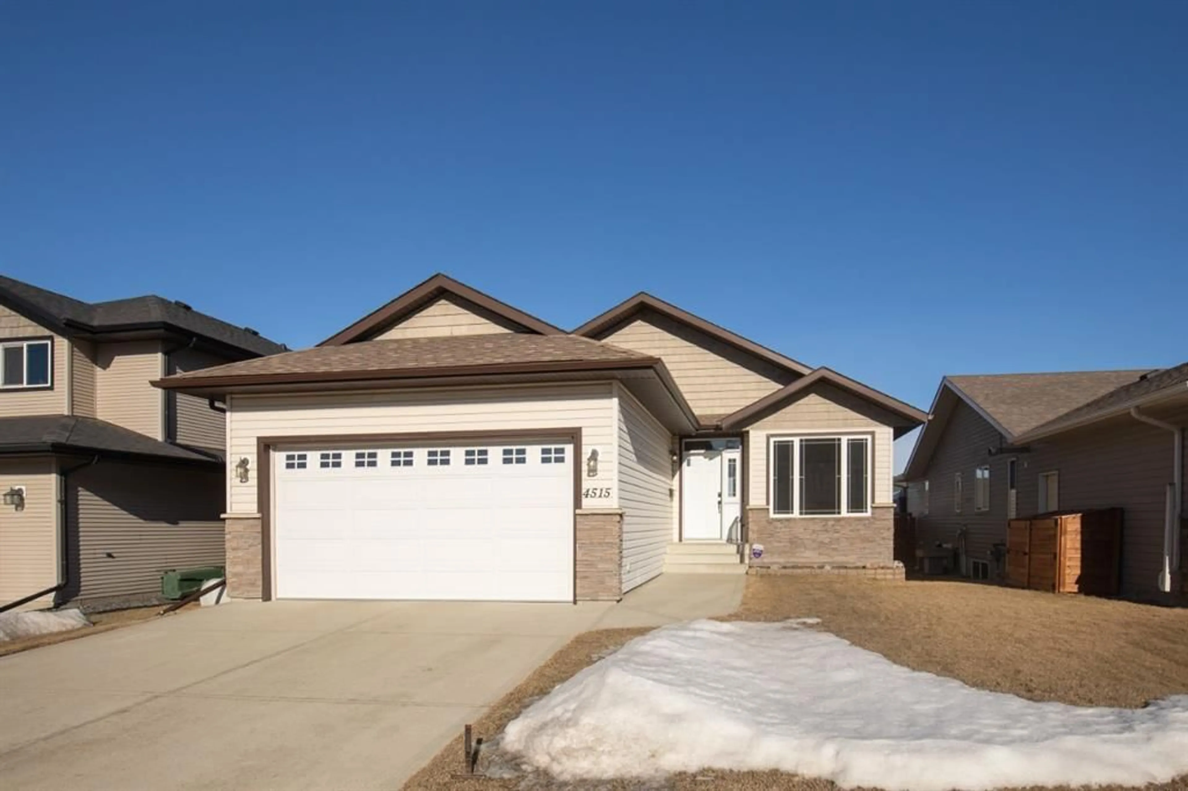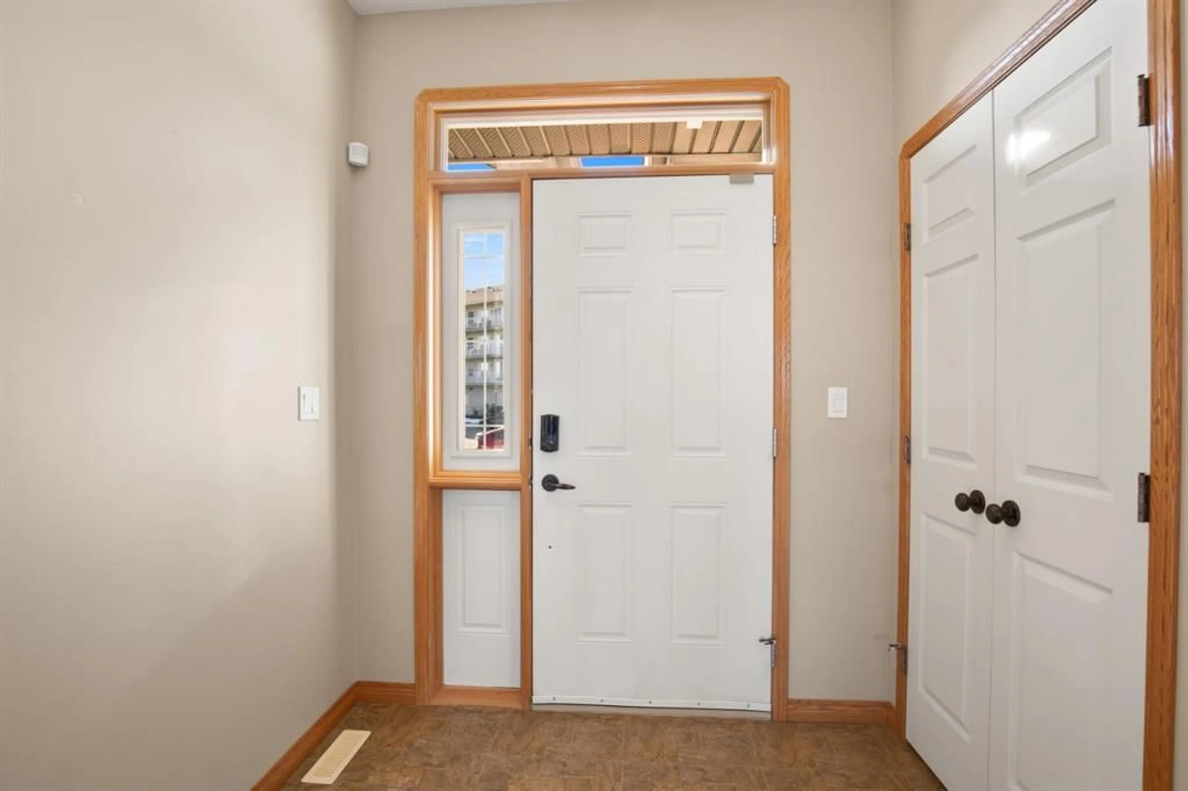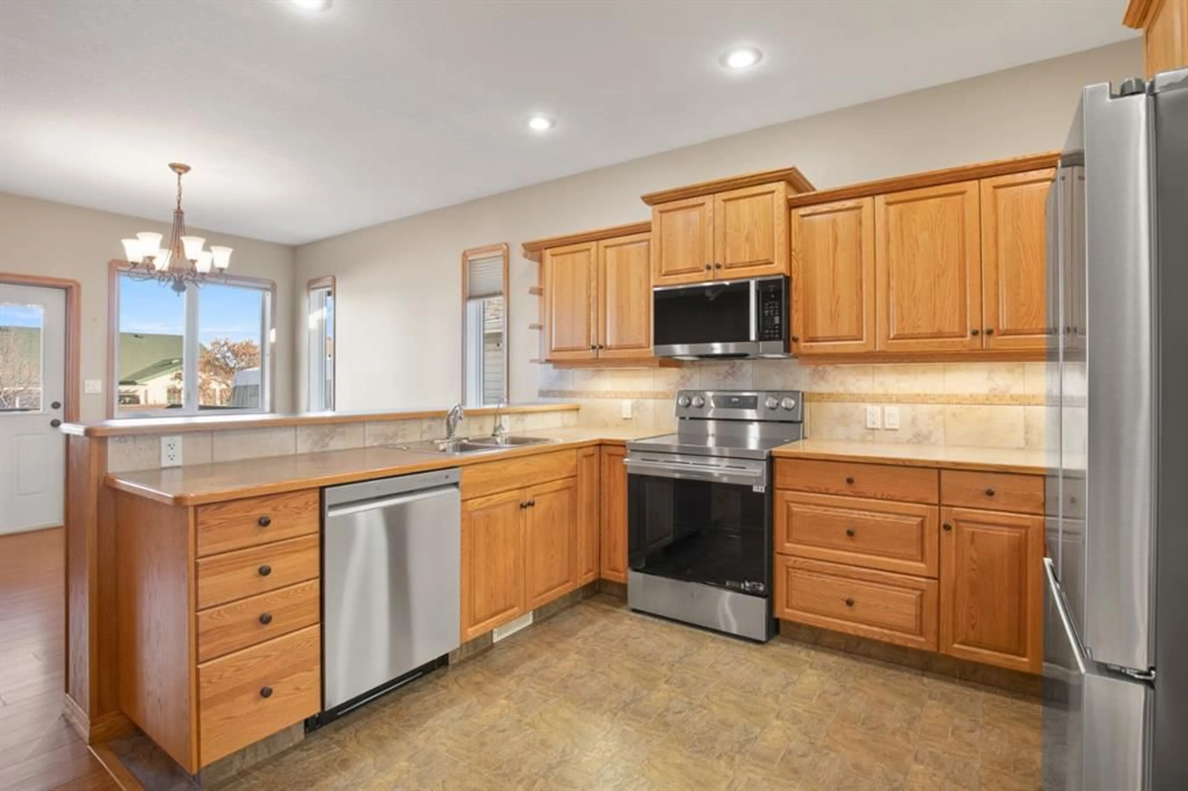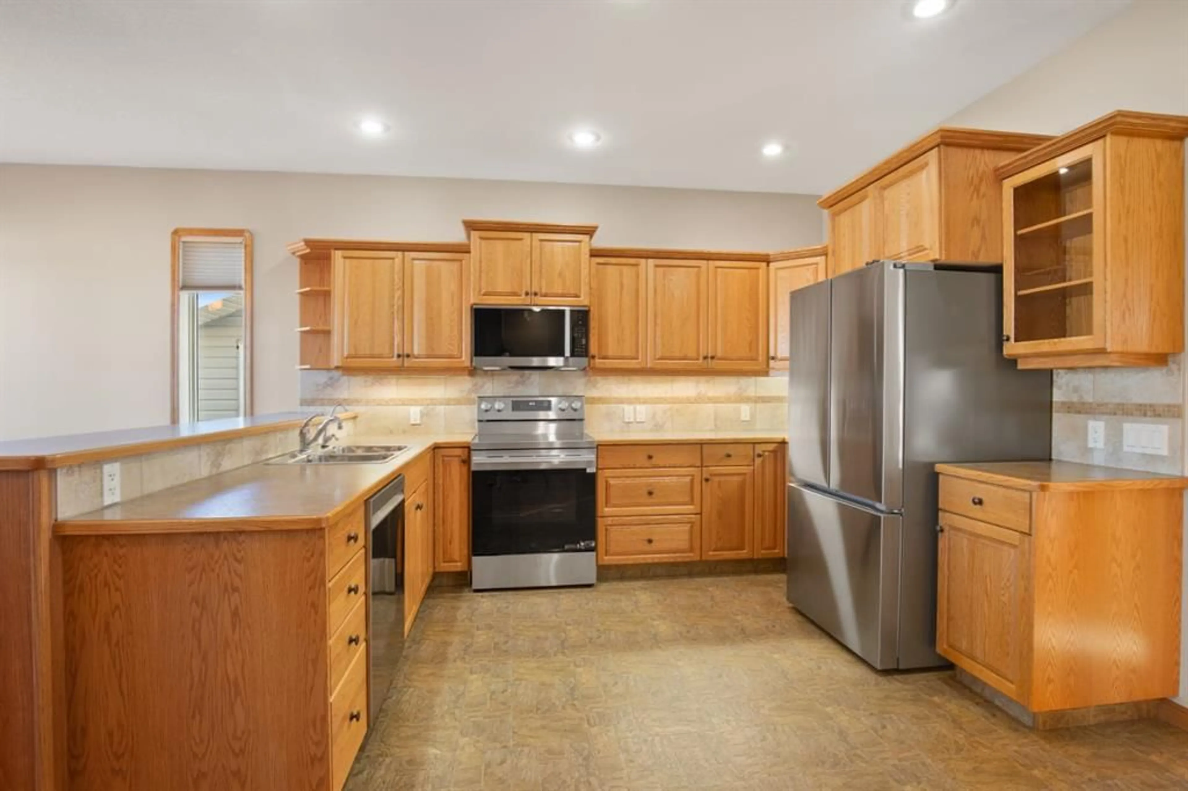4515 45A Street Close, Innisfail, Alberta T4G 0A3
Contact us about this property
Highlights
Estimated valueThis is the price Wahi expects this property to sell for.
The calculation is powered by our Instant Home Value Estimate, which uses current market and property price trends to estimate your home’s value with a 90% accuracy rate.Not available
Price/Sqft$328/sqft
Monthly cost
Open Calculator
Description
This spacious lovingly cared for 1444 sq foot bungalow will impress you with its excellent design and use of space. An executive office is conveniently located at the entry of the home. The office could also make a fifth bedroom. The open floor plan has the kitchen looking onto the great room. The gas fireplace can be enjoyed from the kitchen, dining area & great room. The kitchen has brand new stainless steel appliances, a pantry + an abundance of quality cabinets and countertop space. The dining area can accomodate a large dining set, it leads out to the deck and good sized well cared for yard. The yard has a garden spot + space for RV parking. You'll appreciate the easy care laminate and lino flooring throughout the main floor and the soaring 9 foot ceilings.. The spacious primary bedroom can accommodate large furniture + it offers an ensuite with a tub/shower combo.There is a second bedroom on the main level. Laundry is conveniently located on the main level making this ideal for those looking for main floor living. The lower level was professionally completed to the same high standard as the upper floor. It has newer plush carpeting. This area is made for entertaining with its super sized family room offering plenty of space for a media area and a games area where a pool table could fit. There are 2 additional large bedrooms + a full bathroom. For your comfort there is in- floor heating. The attached double garage has a gas line roughed in.The location offers excellent walkability to the Co-op for groceries, coffee shops and other amenities. It offers easy access in and out of the city. The sellers state the neighborhood is very community minded with many of the neighbours meeting weekly for coffee + they host an annual BBQ. If you're seeking a meticulously cared for home in a neighbourhood where neighbours get to know one another & look out for each other, this may be just the property for you!
Upcoming Open House
Property Details
Interior
Features
Main Floor
Living Room
13`6" x 18`0"Bedroom
8`10" x 11`10"Laundry
5`11" x 12`9"Kitchen
12`3" x 11`4"Exterior
Features
Parking
Garage spaces 2
Garage type -
Other parking spaces 2
Total parking spaces 4
Property History
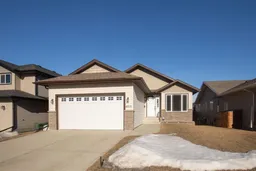 28
28
