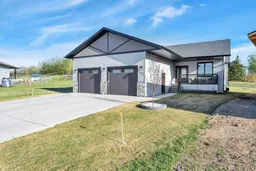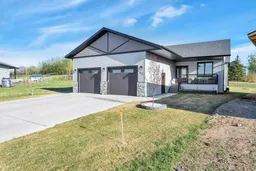Welcome to 37 Fawn Meadows Drive – A Custom-Built Bungalow That Has It All!
Step into this immaculate 1,608 sq ft custom-built bungalow and instantly feel at home. Thoughtfully designed with style and comfort in mind, this property offers spacious living both inside and out. From the large, bright foyer to the open-concept main living space, every detail has been carefully considered.
The heart of the home is a stunning kitchen featuring quartz countertops, elegant white cabinetry with over-cabinet lighting, black stainless steel appliances, a corner pantry, and a large center island perfect for cooking and entertaining. Natural light pours into the dining and living areas through triple-pane windows, highlighting the warmth of the vinyl plank flooring. Cozy up to the gas fireplace in the living room or host memorable family meals in the expansive dining area.
The main floor boasts a generous primary suite complete with a walk-in closet and luxurious 5 -piece ensuite. A second bedroom offers flexibility for guests or a home office, while a convenient 2-piece guest bath and main floor laundry/mudroom with laundry sink round out this level.
Downstairs, enjoy the fully finished basement with 9' ceilings, a large rec room and games area with a second feature fireplace, two oversized bedrooms, a full 3-piece bathroom, and a substantial storage area.
Car enthusiasts and hobbyists will love the heated 28x28 garage with 12' ceilings, floor drain, exhaust fan, hot/cold water, urinal, and EV charger wiring. The south-facing backyard features a covered composite deck—ideal for relaxing or entertaining outdoors.
Additional features include: ICF block foundation for energy efficiency, RO water filtration and water softener, Close proximity to school, riding arena, recreation center, and golf course!!
Located in a peaceful small-town setting, this meticulously maintained home offers high-end finishes, modern conveniences, and exceptional value. Don’t miss your chance to make 37 Fawn Meadows Drive your new address!
Inclusions: Central Air Conditioner,Dishwasher,Garage Control(s),Microwave Hood Fan,Refrigerator,Stove(s),Washer,Window Coverings
 50
50



