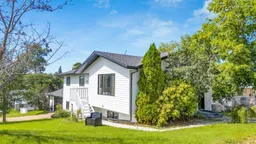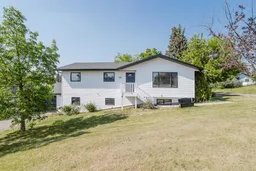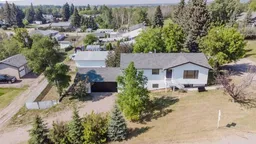This home is a great mix of charm and thoughtful updates, sitting on a spacious lot with mature trees and a fully fenced yard that’s perfect for relaxing or entertaining. Whether you're gathered around the fire pit or enjoying the sunshine in the south facing yard, there’s plenty of outdoor space to make your own.
Inside, you’ll find five bedrooms and three full bathrooms a rare find in this area making it a great option for a large family or someone looking to rent out a portion of the home for extra income. The basement has brand new carpet (2024), and the kitchen features recent upgrades including a dishwasher (2024), along with a new fridge, microwave, and updated light fixtures added in 2025. The electric fireplace brings warmth and comfort to the living room, and the updated flooring ties the space together beautifully.
Other key improvements include updated plumbing and electrical, new gutters, and a convenient side entrance that adds flexibility. The oversized double garage is heated, insulated, and features a floor drain ideal for storage, a workshop, or keeping your vehicles protected year round. There's also RV parking for even more versatility.
Located just blocks from a school, splash park, and playground, this home offers a great setup for families. You’ll also appreciate the convenience of nearby shopping and dining in this welcoming small town community. If you're searching for a move in ready home with space to grow.
Inclusions: Dishwasher,Dryer,Refrigerator,Stove(s),Washer
 41
41




