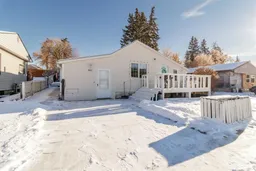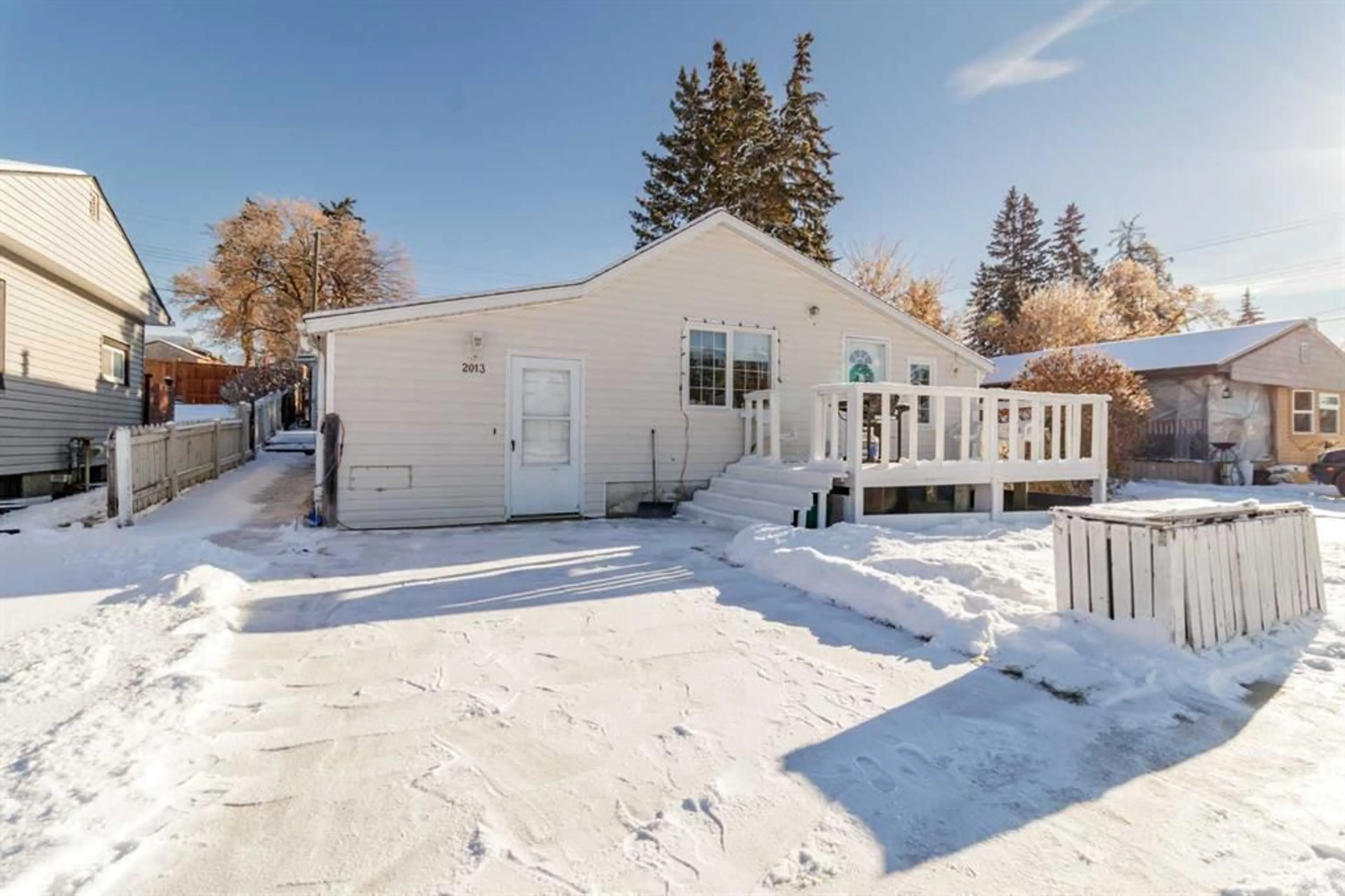2013 25th Avenue, Delburne, Alberta T0M 0V0
Contact us about this property
Highlights
Estimated valueThis is the price Wahi expects this property to sell for.
The calculation is powered by our Instant Home Value Estimate, which uses current market and property price trends to estimate your home’s value with a 90% accuracy rate.Not available
Price/Sqft$175/sqft
Monthly cost
Open Calculator
Description
Welcome to cute and affordable. This Bungalow boasts many qualities and upgrades and reno's completed over the years. Up the stairs to the west facing deck you can enter the home. Walk into the kitchen and dining room that is bright with newer cabinets and beautiful hardwood flooring. Down the hall takes you to the 3 piece bathroom with stand up shower and then into the laundry room. Back out through the kitchen into the living room with the primary bedroom off to the side. Down a couple steps takes you into another bedroom area with rec room that has lots of room for the pool table, which also has a separate entrance. In this area is where you find the stairway down to the basement of the home where the furnace and hot water tank reside. Upgrades recently are shingles in 2015, and furnace and hot water tank. Includes a 10' x 12' shed in backyard. Located across from the park / playground. Has the deck out front and a patio area and firepit in back yard. Plenty of parking having the driveway, out front on the street or room in the back for more cars or RV parking. Delburne has many great features including multiple restaurants, Grocery Stores, Banks, Doctors Office, Pharmacy, Curling and Hockey rinks and a gorgeous golf course.
Property Details
Interior
Features
Main Floor
Living Room
11`2" x 17`3"Kitchen
11`7" x 19`10"Laundry
11`8" x 9`2"Bonus Room
9`7" x 9`9"Exterior
Features
Parking
Garage spaces -
Garage type -
Total parking spaces 2
Property History
 22
22





