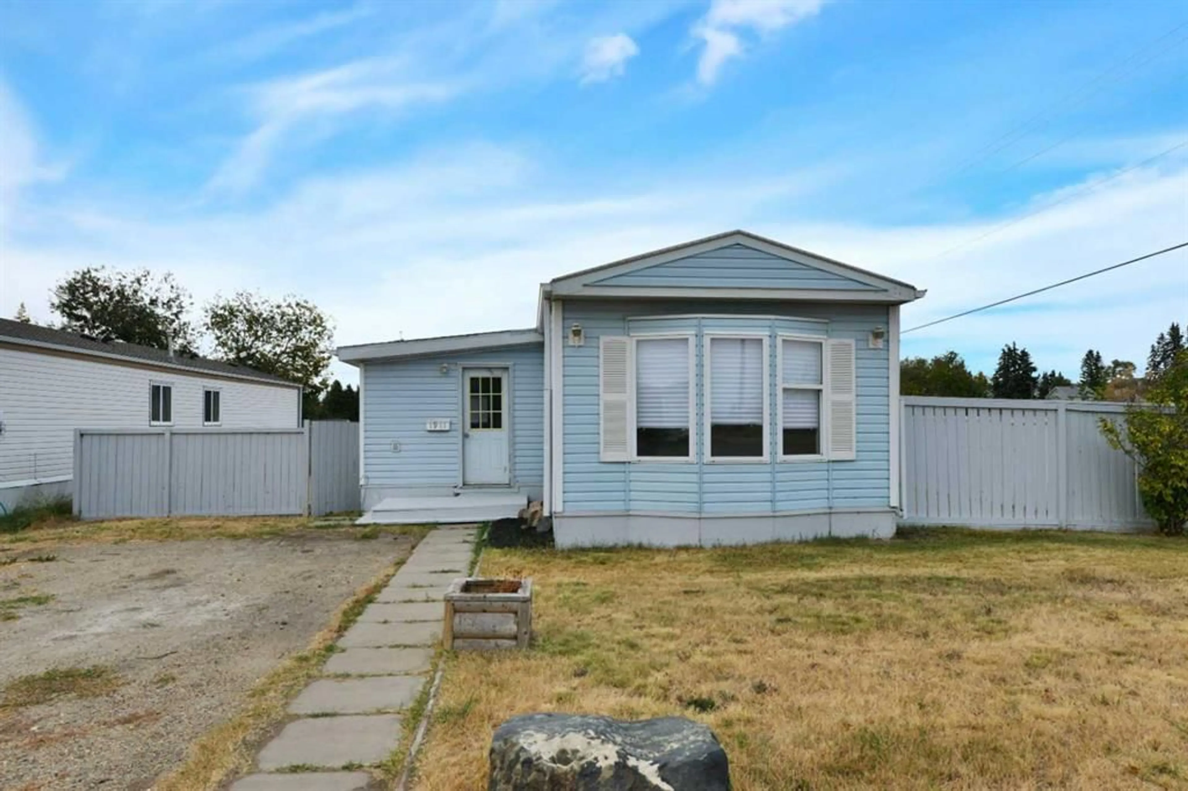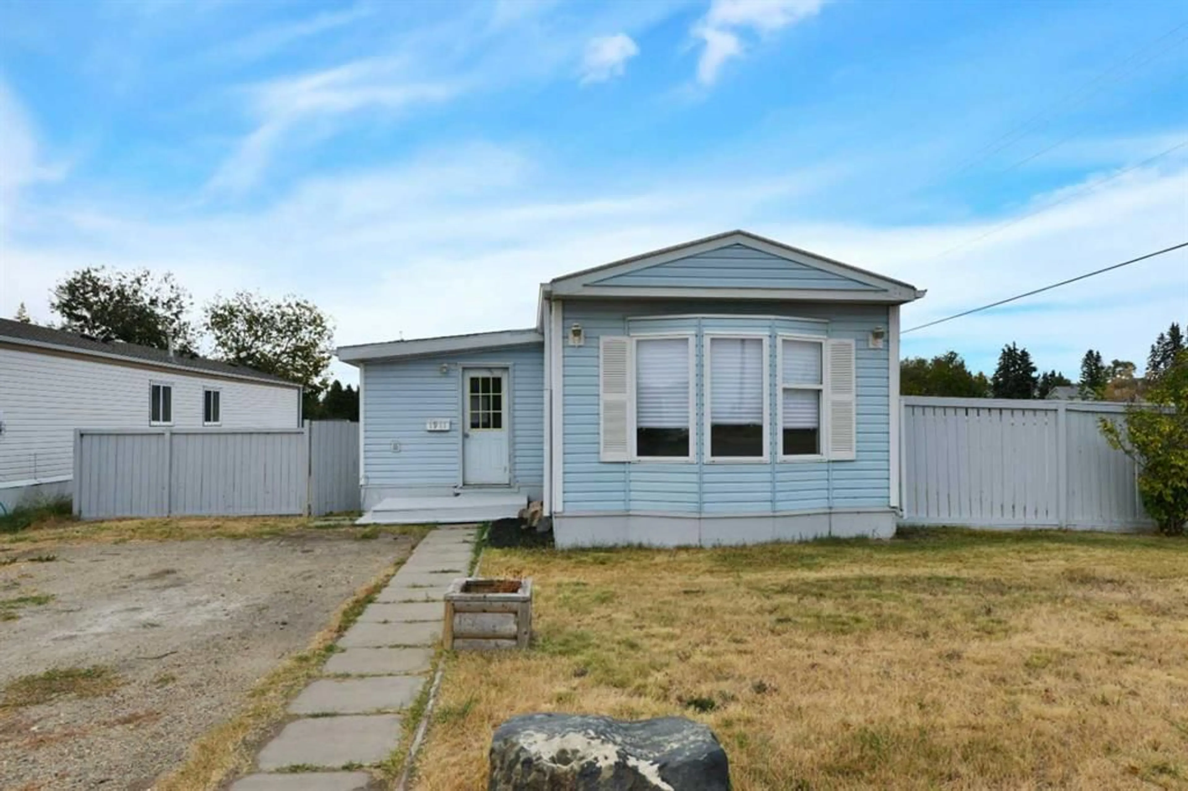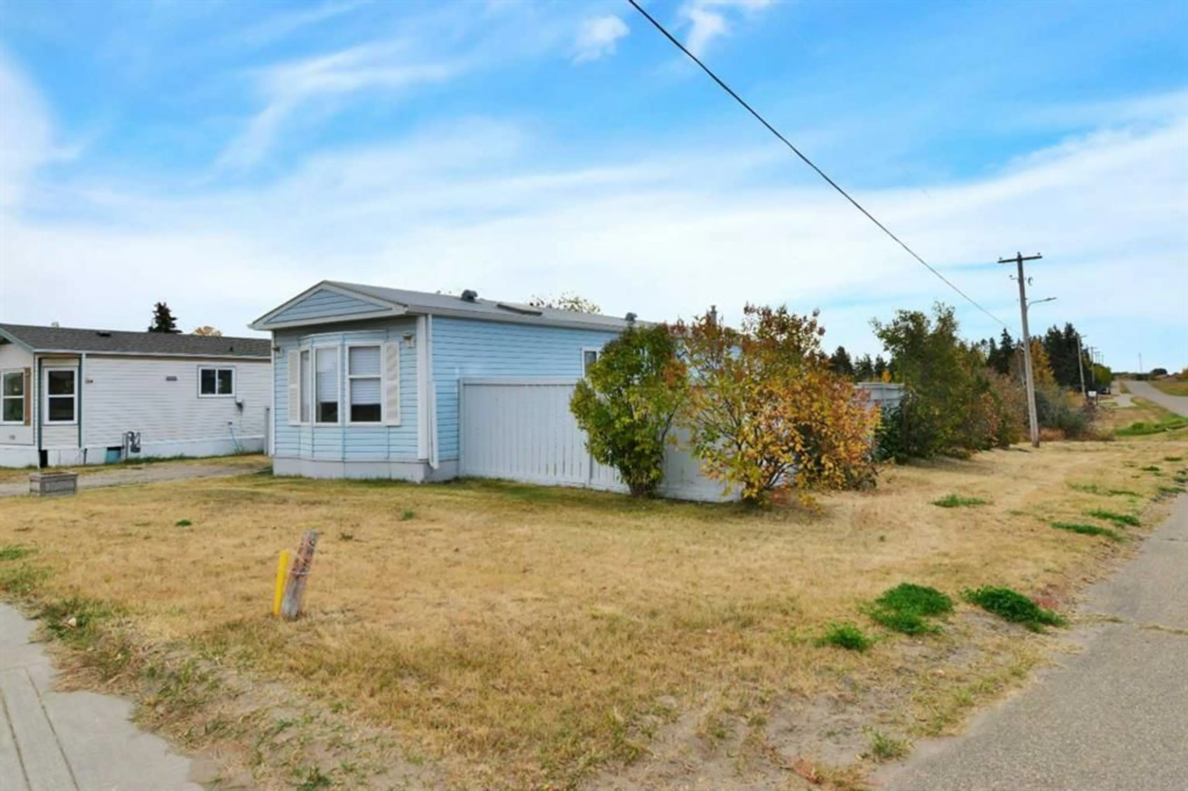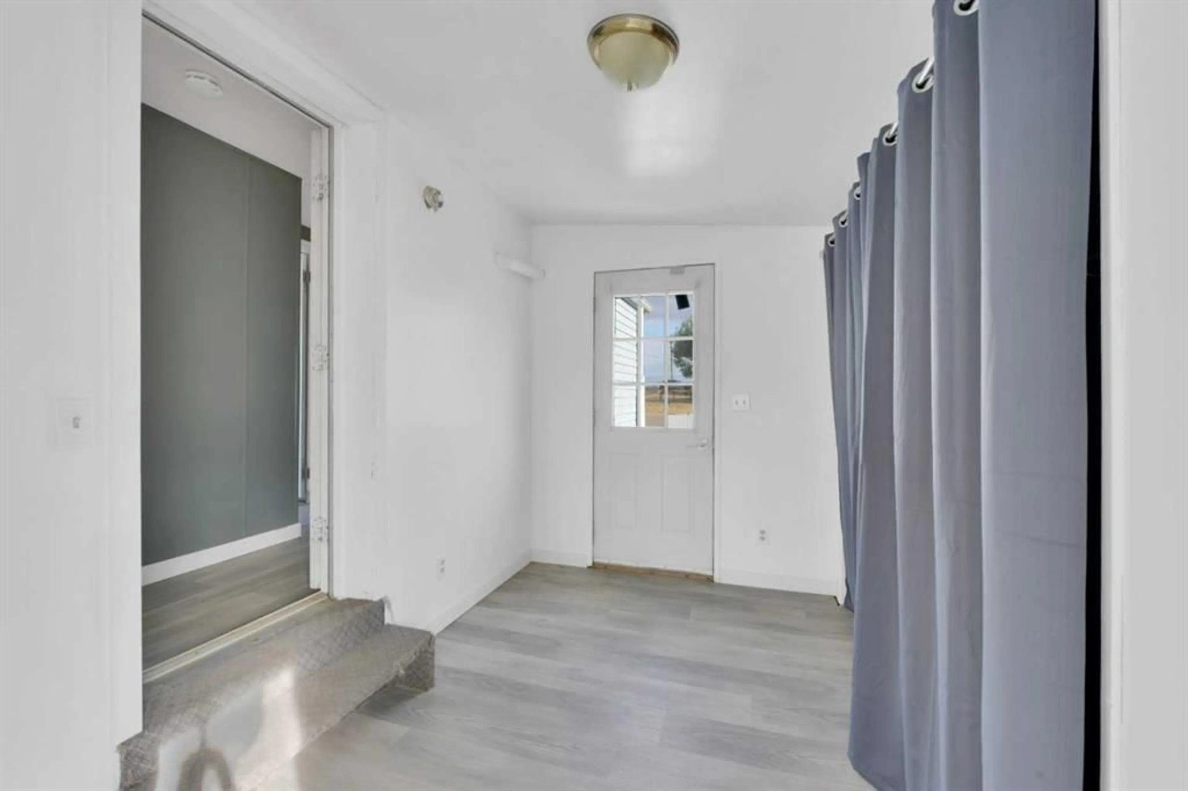Contact us about this property
Highlights
Estimated valueThis is the price Wahi expects this property to sell for.
The calculation is powered by our Instant Home Value Estimate, which uses current market and property price trends to estimate your home’s value with a 90% accuracy rate.Not available
Price/Sqft$142/sqft
Monthly cost
Open Calculator
Description
Welcome to 1911 20 Street in the charming community of Delburne! This well-maintained 1,123 sq ft, 3-bedroom, 2-bathroom mobile home sits on a spacious corner lot, fully fenced for privacy and backing onto peaceful greenspace—a perfect setting for families, pet owners, or anyone who values a bit of extra room to breathe. Step inside to a large entryway, offering plenty of space for coats, boots, and seasonal storage. Just off the foyer is a versatile flex space that can serve as a home office, playroom, or hobby space—whatever suits your lifestyle. The home features updated vinyl plank flooring throughout, giving it a modern feel with easy maintenance. The primary bedroom includes a walk-in closet and a private 3-piece ensuite, offering a quiet retreat at the end of the day. Two additional bedrooms and another full bathroom provide comfortable living for family or guests. Outside, you'll find a large storage shed and room to garden, entertain, or simply relax. The tin roof adds durability and peace of mind. Located just a short walk from Fawn Meadows Golf & Country Club, this home is perfect for golf enthusiasts or those who enjoy outdoor recreation. Affordable, comfortable, and located in a welcoming small-town setting—this is a great opportunity to own a home you’ll love!
Property Details
Interior
Features
Main Floor
Foyer
6`7" x 9`11"Living Room
13`1" x 14`8"Kitchen
13`1" x 13`5"Den
9`3" x 11`1"Exterior
Features
Parking
Garage spaces -
Garage type -
Total parking spaces 2
Property History
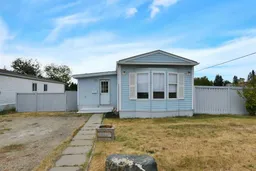 31
31
