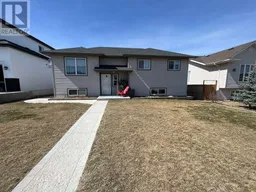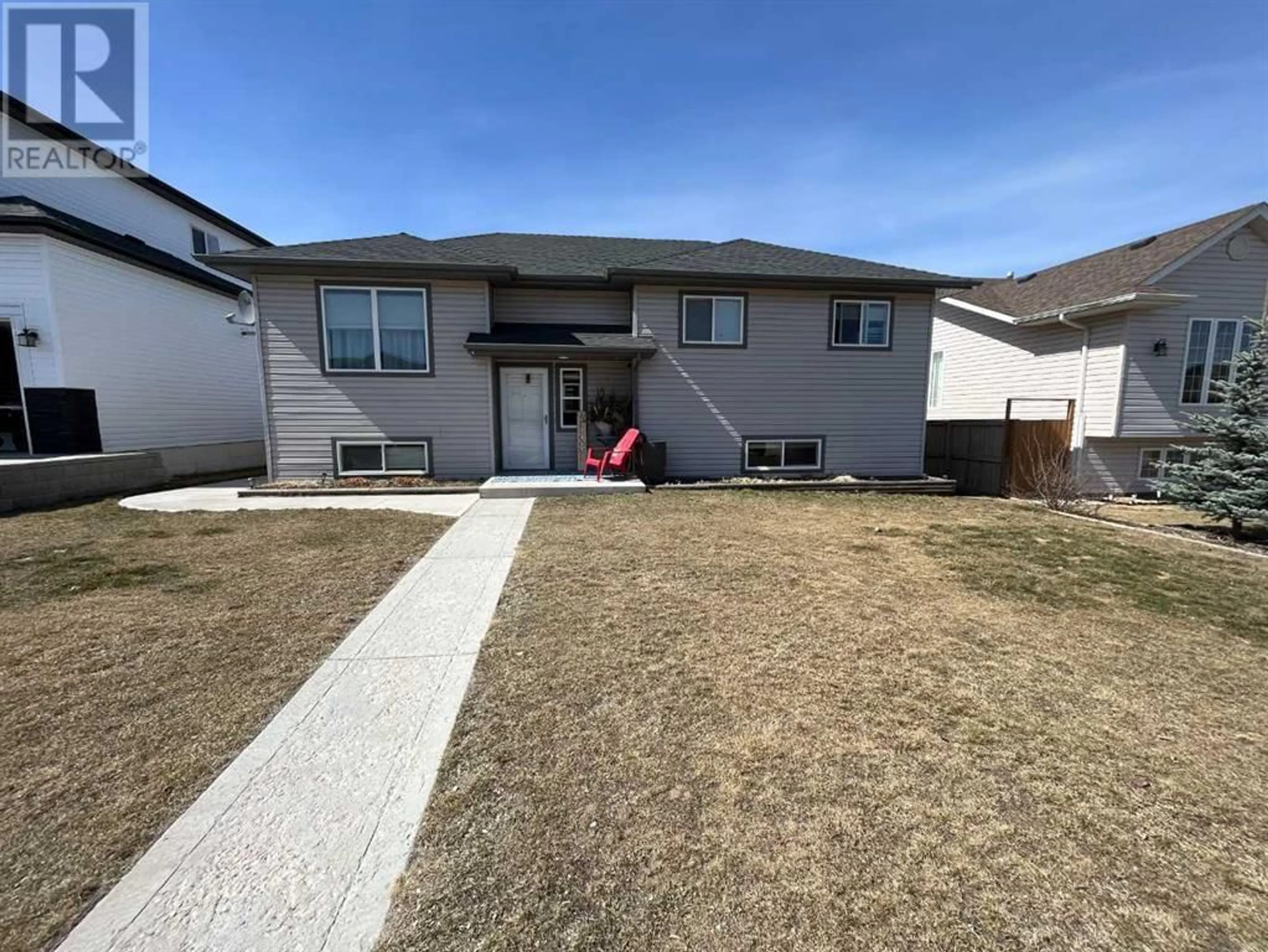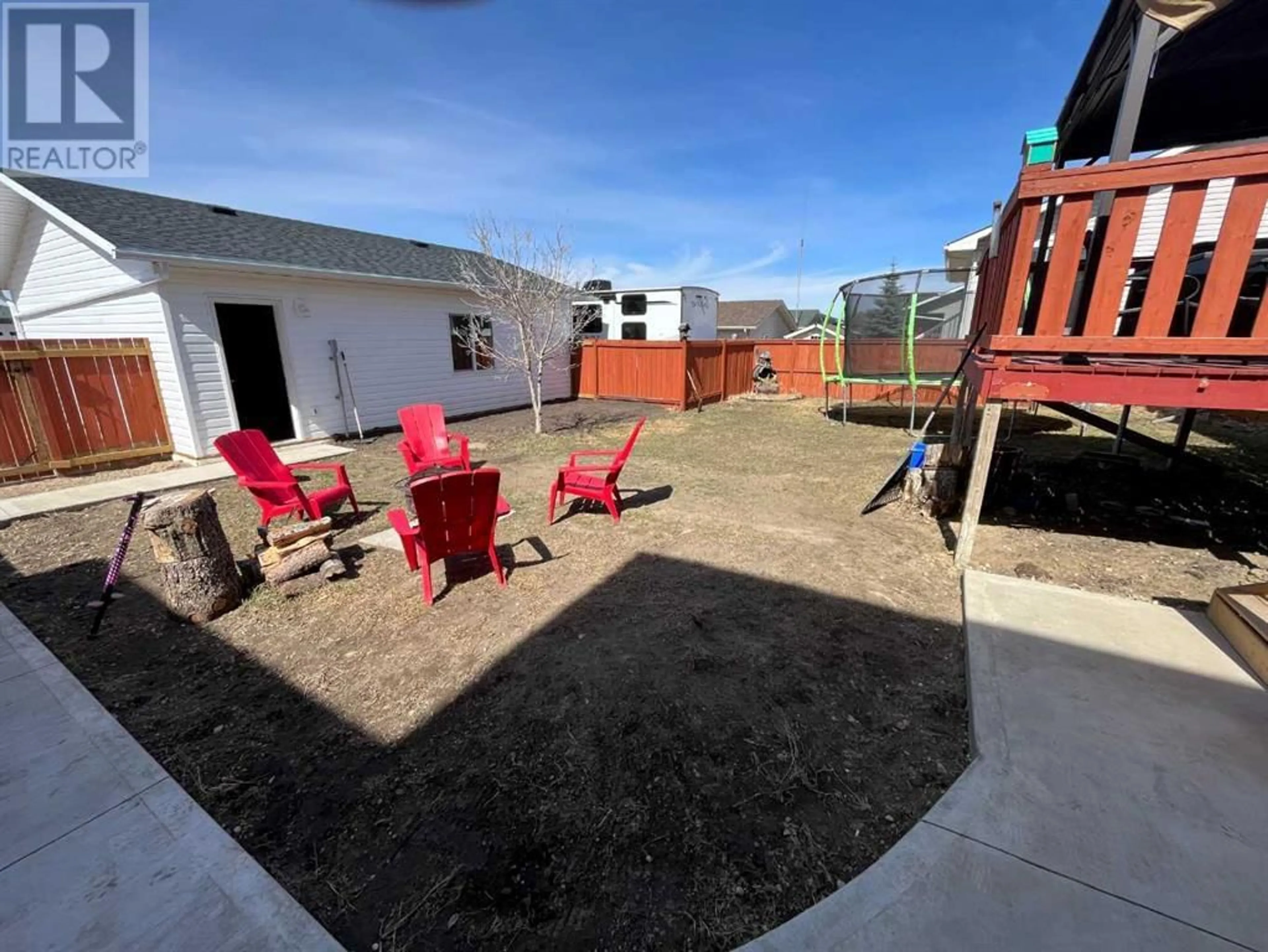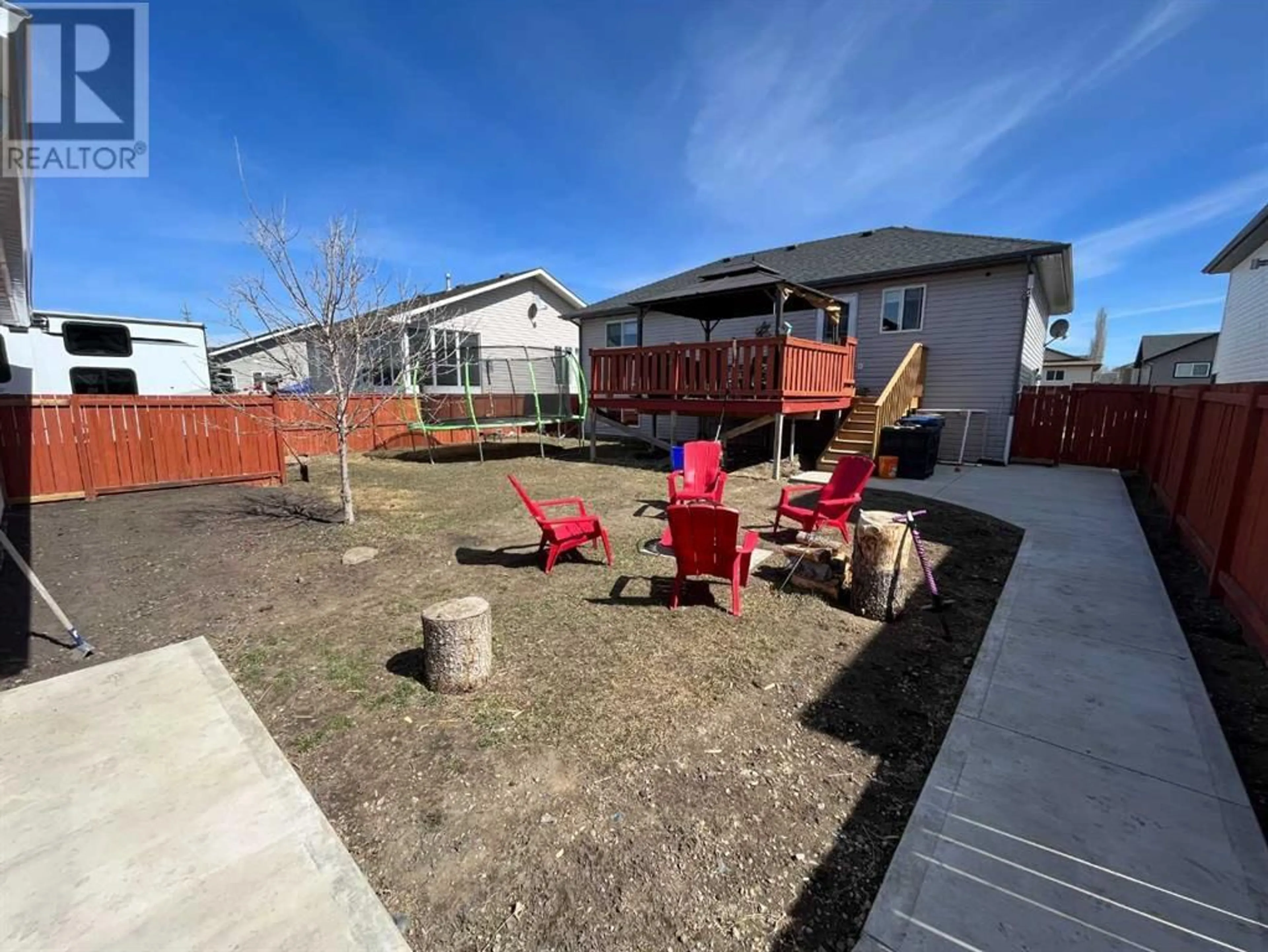10 Fawn Meadows Drive, Delburne, Alberta T0M0V0
Contact us about this property
Highlights
Estimated ValueThis is the price Wahi expects this property to sell for.
The calculation is powered by our Instant Home Value Estimate, which uses current market and property price trends to estimate your home’s value with a 90% accuracy rate.Not available
Price/Sqft$336/sqft
Days On Market52 days
Est. Mortgage$1,546/mth
Tax Amount ()-
Description
Welcome to this open and spacious bi-level home in Delburne. This 4 bedroom, 3 bathroom home is located in the Fawn Meadows Estates area, and in very close proximity to the Fawn Meadows Golf Course. Coming upstairs you are greeted by an open floor plan from your kitchen and dining area right through to your cozy living room. Right off the kitchen you've got a great 15' x 15' deck and a heavy duty gazebo. The kitchen sports all newer stainless steel appliances. There are 2 secondary bedrooms upstairs, a 4-piece bathroom off the main living area and then your primary suite which has a 3-piece ensuite. Downstairs you've got a large family room and games area, as well as an additional bedroom and 4-piece bathroom, your newer stackable washer/dryer are also located downstairs in the utility room. The basement has new paint and flooring throughout. Two more great features about this home are the brand new AC as well as central vacuum that is installed! This home sits on a large lot, the walkways outside are brand new, out back there is a full trailer pad and a great 26' x 24' double garage. Walk down to the golf course or drive your golf cart, you're only a few houses away! Delburne has a lot of great amenities to offer, there is a medical clinic, pharmacy, K-12 school, grocery stores, sports arena, curling club, a dance and fitness studio and its own post office. (id:39198)
Property Details
Interior
Features
Lower level Floor
Recreational, Games room
20.50 ft x 11.00 ftFurnace
5.67 ft x 7.33 ftBedroom
12.58 ft x 11.50 ft4pc Bathroom
Exterior
Parking
Garage spaces 2
Garage type Detached Garage
Other parking spaces 0
Total parking spaces 2
Property History
 46
46




