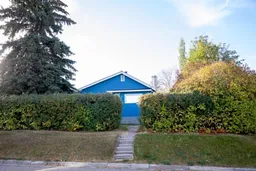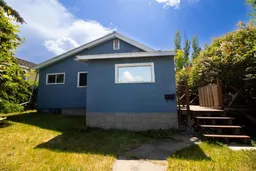This charming 1946 bungalow blends timeless character with thoughtful modern updates, set on a spacious 6,000 sq ft lot in the heart of Bowden. Framed by mature hedges for privacy, the home welcomes you with a west-facing front deck and a generous entry foyer. Inside, the open-concept dining area flows into both the updated kitchen and cozy living room. Rustic wood beams and a wood-burning stove with a striking stone mosaic surround create a warm, inviting atmosphere.
The kitchen features dark cabinetry, a modern white pantry, butcher-block countertops, a farmhouse sink, tile backsplash, a centre island, and an almost-new dishwasher. Three bedrooms, including a spacious primary, and a fully updated 4-piece bathroom complete the main floor. Recent updates include a new washer and dryer, new central vacuum system, re-shingled front porch, furnace servicing, and a new hot water tank. An upgraded electrical panel and service are also planned.
Out back, a fully enclosed breezeway connects to a single detached garage and a large storage room. The south-facing backyard is fully fenced—ideal for pets, gardening, or simply relaxing in the sun. A rear parking pad provides extra room for vehicles, a trailer, or RV. The durable metal roof on the main house adds long-term peace of mind, and the Bowden Golf Course is just a short walk away. A great opportunity for first-time buyers, investors, or anyone looking for a move-in-ready home with character, comfort, and lasting value.
Inclusions: Dishwasher,Electric Oven,Garage Control(s),Gas Water Heater,Microwave Hood Fan,Refrigerator,Washer/Dryer,Window Coverings
 29
29



