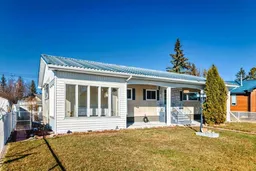Plan to be impressed with this older home that has been lovingly cared for by it's long time owners. Neat as a pin and ready to welcome it's new family. The main floor features two of the three bedrooms in the home with the Master bedroom featuring a 2 pce ensuite and walk-in closet. Large living room with south window allows for the natural light to stream in and is adjoined by the dining area that is the perfect size for hosting family and friends. The galley kitchen is nicely nestled between the dining area and large flex space which is perfect for informal dining and tv watching. The second bedroom, 4 pce bath and laundry area finishing off this area. You will appreciate the back porch with plenty of space for the comings and goings and is handy to your detached oversized double garage, a portion is allocated to a great workshop with a work bench and many cupboards. Lower level features a kitchenette, large family room, 3rd bedroom with plenty of closet space, a cold room, storage room and a 3 pce (shower) bath. You will love all of the nooks and crannies perfect for keeping everything tidy. This home is ideally set in a culdesac and features a large fenced yard, garden patch, numerous perennials and two sheds. One side of the garage has a 10' door so bring the truck....or maybe even the RV!! Rear covered deck and a south facing enclosed green house/sunroom with lots of storage is sure to be appreciated by any gardener. The Sellers have kept up on the maintenance over the years and proudly recall some things such as some new carpets in 2015, kitchen update 2002, new boiler 2012 and most windows and doors 2001. This one really will check all of the boxes and is move in ready. Bowden is a quaint community situated on the QEII between Olds and Innisfail, an easy commute to Red Deer or even Calgary. Red Lodge Provincial Park as well as many recreation areas are just to the west of Bowden. Numerous eateries, K-12 School, Post Office, Pharmacy, Liquor Store, Skate Park, Convenience/Gas/Lottery stores, ice rink, library, seniors centre, newer community hall and many other amenities can be found in Bowden. This home has many possibilities with its floor plan and current basement development. Small town charm at it's finest is waiting for you, drive a little....save a lot!!
Inclusions: Dishwasher,Dryer,Freezer,Microwave Hood Fan,Refrigerator,Stove(s),Window Coverings
 43
43


