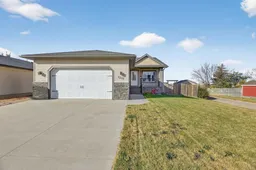Spacious 5 BEDROOM bungalow with WALKOUT basement in the quiet town of Bowden. From the front entrance and off the covered front porch, admire the open floor plan with its living room boasting vaulted ceiling, gas fireplace and maple hardwood floor. Then stroll into the kitchen featuring walnut cabinets with soft close drawers, walk-in corner pantry and vinyl plank flooring. A garden door leads onto a large 2nd story deck with its stairwell leading onto the landscaped and fenced yard where you can enjoy loads of privacy, strawberries, raspberries, saskatoon tree and a cherry tree, garden, firepit area, and storage shed as well. Back into the main floor, you will find a short hallway leading to three good sized bedrooms, including the PRIMARY bedroom featuring an electric fireplace, his and her closets with organizers, and a 3-piece ensuite with heated ceramic tile floor, a 4-piece bath and MAIN FLOOR LAUNDRY. Downstairs is so inviting with large windows and a walk-out garden door onto the lower patio area and into the fenced yard. The family room is wonderful and large with electric fireplace and room for all your furniture AND a games area for your pool table. There are plenty of built-in bookshelves under the stairwell to make this your favorite space on this level. In the basement, also enjoy 2 more nice sized bedrooms (one with a massive closet), an office, storage room, and a 4-piece bath. And for more value, the basement also has in-floor heat, a large hot water tank, sump pump, hi-efficiency furnace, and tons of storage space. To cap it off, the ATTACHED double garage is fully finished and heated with attached shelving and workbench. Vacu-flo is roughed in only. Call today to view this awesome home!
Inclusions: Dishwasher,Dryer,Electric Stove,Garage Control(s),Microwave Hood Fan,Refrigerator,Washer,Window Coverings
 31
31


