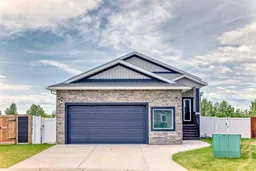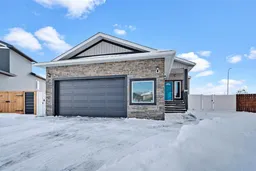Welcome to Your New Home!
Step into this spacious bi-level beauty situated on a huge pie-shaped lot with no rear neighbours—offering you privacy, comfort, and room to truly breathe.
Boasting 5 generously sized bedrooms and 3 full bathrooms, this home is perfect for families of all sizes or those who simply love extra space. You’ll appreciate the soaring ceilings throughout, even on the lower level, creating a bright, airy, and open atmosphere.
Unwind in your custom-designed spa bathroom, complete with not one, but two luxurious rainfall showers—a daily retreat designed for relaxation and indulgence.
Comfort is a priority here with central air conditioning to keep you cool all summer long. And for those who need storage or love their toys, the massive oversized double garage offers more than enough room for vehicles, tools, and hobbies.
Outdoors, the expansive pie-shaped lot provides endless potential—from tranquil mornings on the spacious deck to stylish garden parties under the stars.
This home is more than a place to live—it’s a lifestyle waiting to be experienced.
Don’t miss this rare opportunity—contact your favourite realtor today to book a private viewing!
Inclusions: Central Air Conditioner,Dishwasher,Dryer,Garage Control(s),Microwave Hood Fan,Refrigerator,Stove(s),Washer,Window Coverings
 29
29



