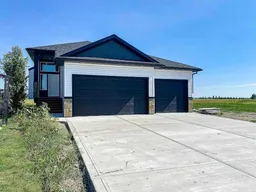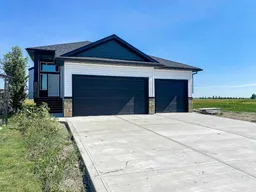Welcome to this well-maintained 1,300 sq ft bungalow, ideally located on a spacious pie-shaped lot in the quiet community of Bowden. Just 25 minutes south of Red Deer and 50 minutes north of Calgary, this home offers the perfect blend of small-town living with easy access to major centers. One of the standout features of this property is the oversized triple car garage, measuring 31’ x 24’ with one extended bay at 25’—an excellent space for multiple vehicles, storage or a workshop. Inside, you'll find a bright and open floor plan that connects the living room, dining area and kitchen. The kitchen is well laid out with a large central island and a walk-in pantry, providing ample storage and prep space. From the dining area, patio doors lead out to a spacious rear deck—ideal for enjoying your outdoor space or entertaining guests. The main floor also includes a comfortable primary bedroom complete with a walk-in closet and private four-piece ensuite. Two additional bedrooms, a second four-piece bathroom and a conveniently located main floor laundry complete the layout. The front foyer welcomes you with plenty of natural light and a wide staircase leading down to the full, finished basement. Basement has been completed with family room, another 4pce bathroom and 2 more bedrooms!! This is a great opportunity to own a quality home on a large lot in a growing community. Quick possession is available—book your showing today!
Inclusions: Dishwasher,Electric Stove,Garage Control(s),Microwave Hood Fan,Refrigerator,Washer/Dryer,Window Coverings
 36
36



