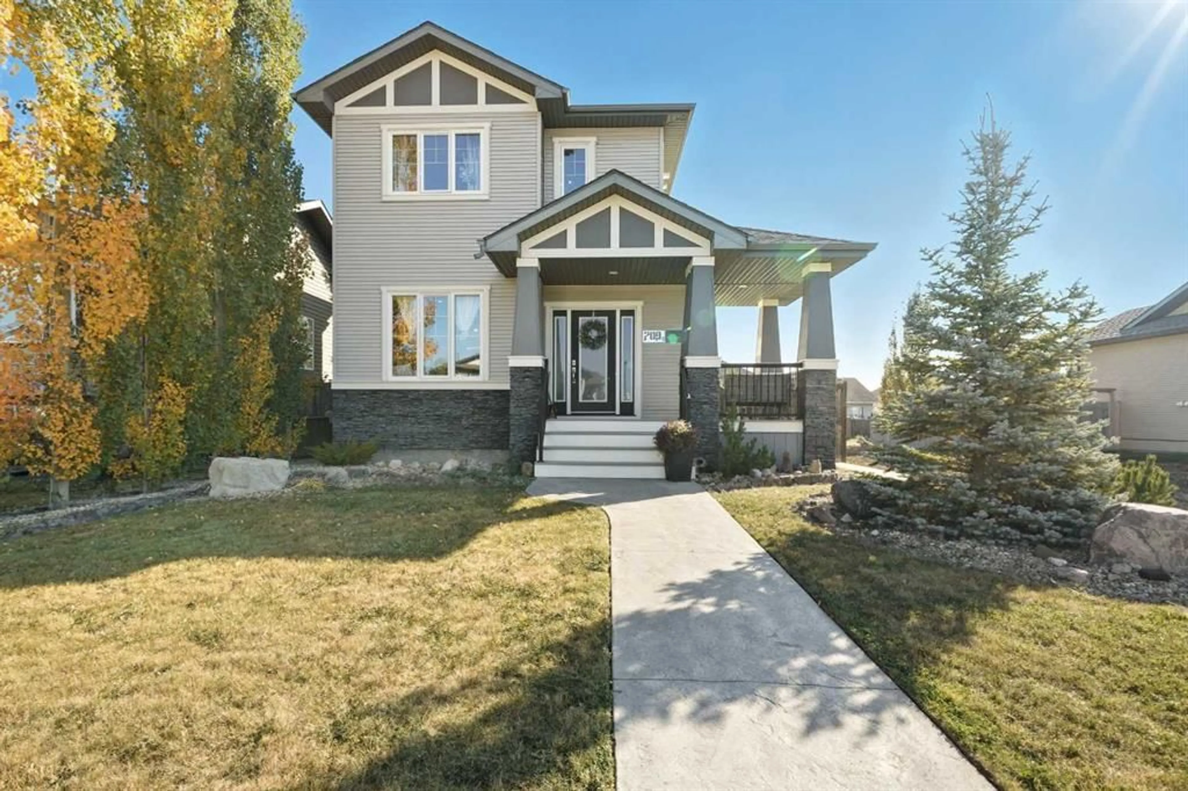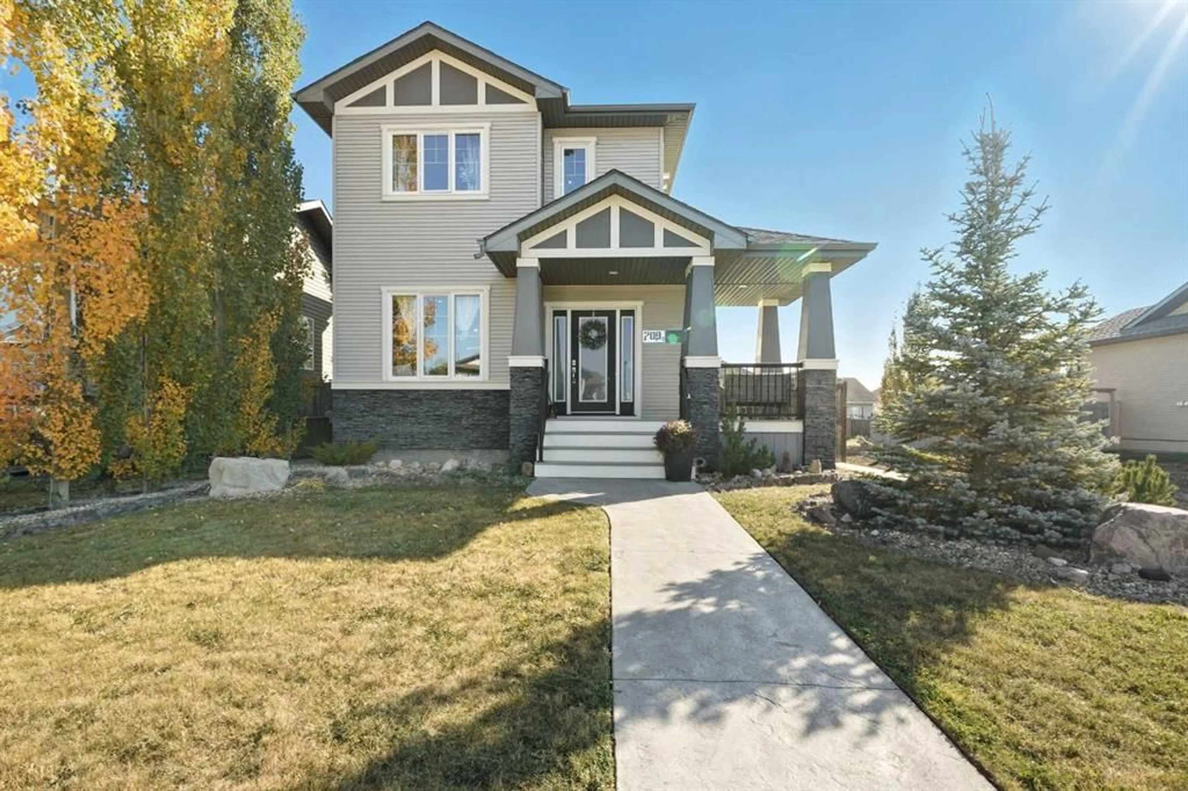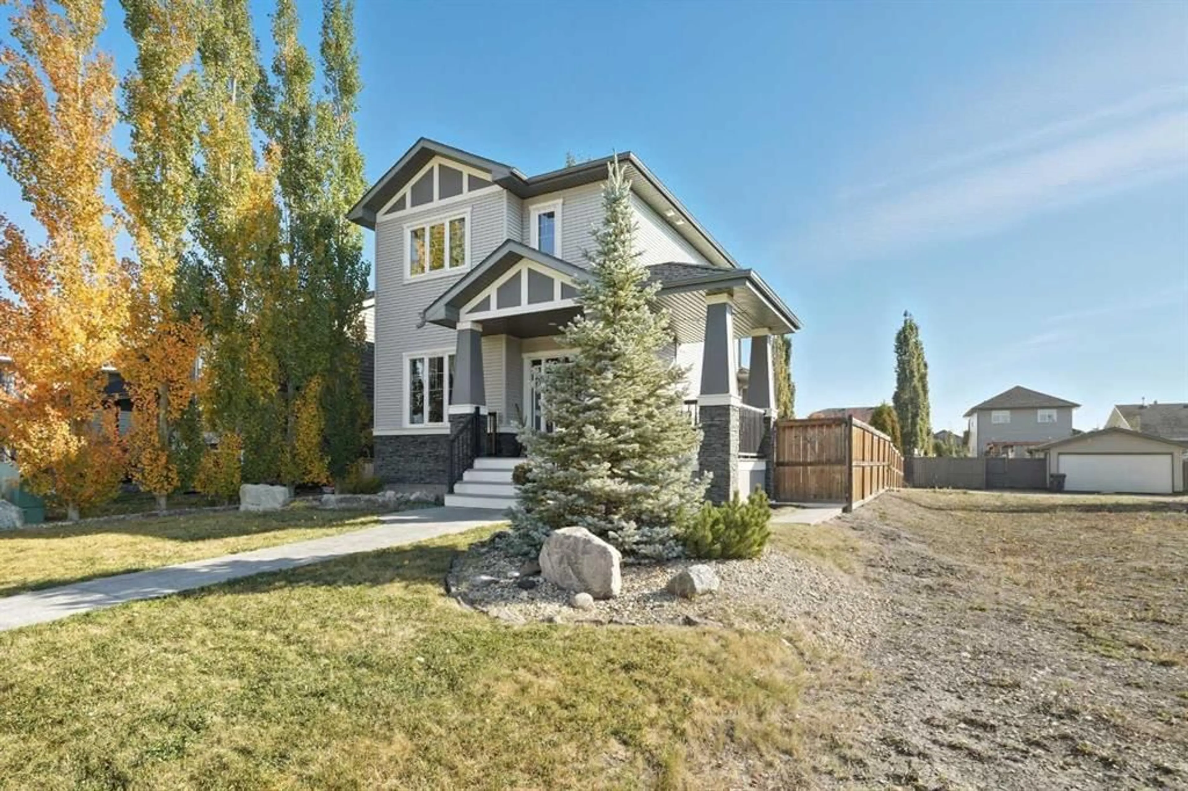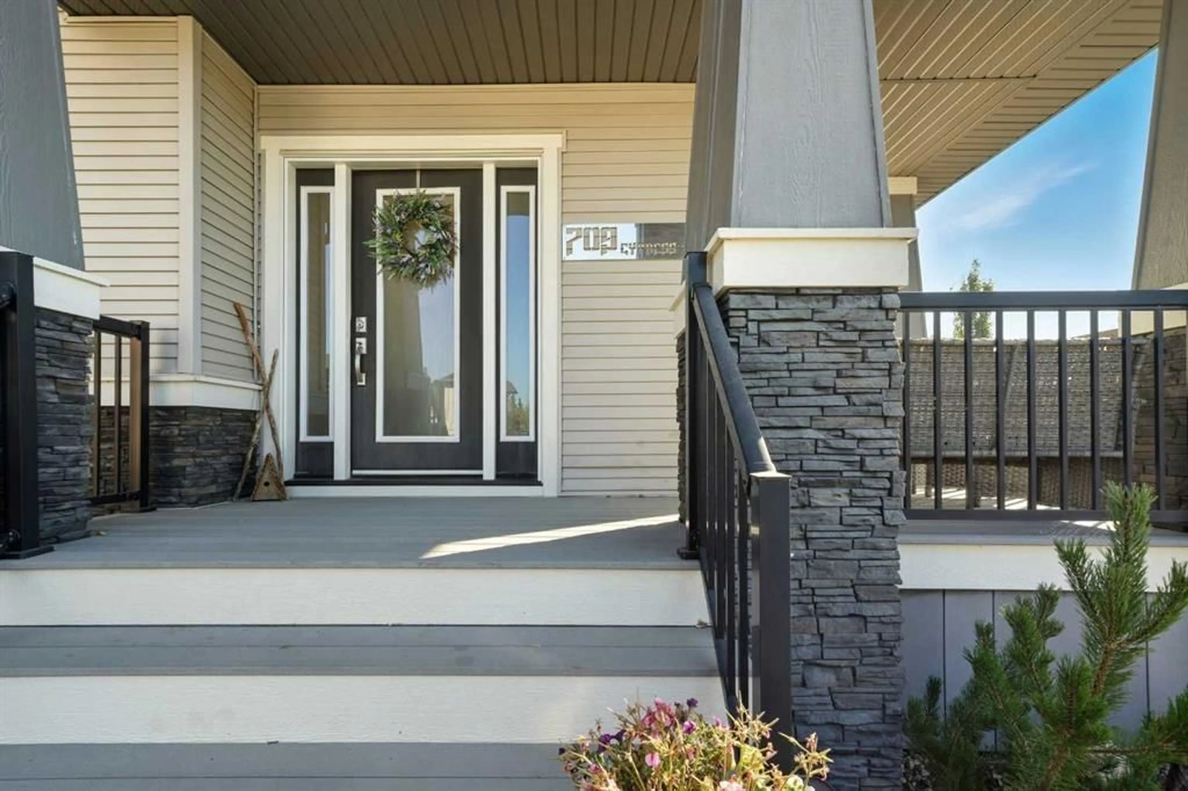709 Cypress Lane, Springbrook, Alberta T4S 0E5
Contact us about this property
Highlights
Estimated valueThis is the price Wahi expects this property to sell for.
The calculation is powered by our Instant Home Value Estimate, which uses current market and property price trends to estimate your home’s value with a 90% accuracy rate.Not available
Price/Sqft$351/sqft
Monthly cost
Open Calculator
Description
UPGRADES GALORE! This fabulous two-story in Springbrook offers far more than you’d expect in a starter home, with HIGH END finishes and thoughtful upgrades at every turn. Built in 2013, this home welcomes you with an open concept main floor featuring QUARTZ countertops, a LARGE ISLAND with extra seating, a full counter to ceiling tile backsplash, a cozy GAS FIREPLACE, IRON SPINDLE railings, and a spacious PANTRY. The upstairs level offers a bright and comfortable primary retreat with a 4 piece ensuite, along with additional bedrooms and a full bath designed for family living. The FULLY FINISHED basement, completed in 2018, adds even more living space with beautifully finished concrete,, a projector screen with SURROUND SOUND for movie nights, and roughed in in-floor heating. Other upgrades in this home include a brand new hot water tank, built in speakers and TOTO toilets throughout. Outside, the curb appeal shines with HARDY BOARD detailing, while the COVERED FRONT DECK wraps around the side with durable COMPOSITE DECKING and iron railings. The PRIVATE backyard is designed for low maintenance enjoyment with a full poured concrete pad ideal for outdoor furniture or a hot tub, a FENCED YARD, tall trees, garden plot, and a shed on a concrete base. The OVERSIZED 25 x 24 DETACHED GARAGE, built in 2017, provides excellent parking or workshop space. Springbrook is a quiet and welcoming community just 5 minutes from South Red Deer, offering lower property taxes, family friendly parks, playgrounds, sports fields, and skate park. With the Red Deer Regional Airport undergoing expansion and community amenities continuing to grow, Springbrook combines small town charm with excellent access to city conveniences along with LOWER TAXES - the perfect place to call home!
Property Details
Interior
Features
Upper Floor
Bedroom - Primary
11`2" x 11`7"Bedroom
9`4" x 11`5"Bedroom
9`4" x 11`5"4pc Bathroom
8`2" x 4`11"Exterior
Features
Parking
Garage spaces 2
Garage type -
Other parking spaces 0
Total parking spaces 2
Property History
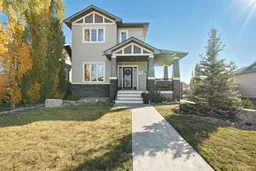 40
40
