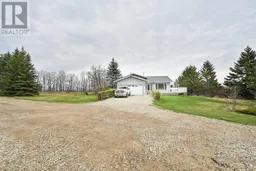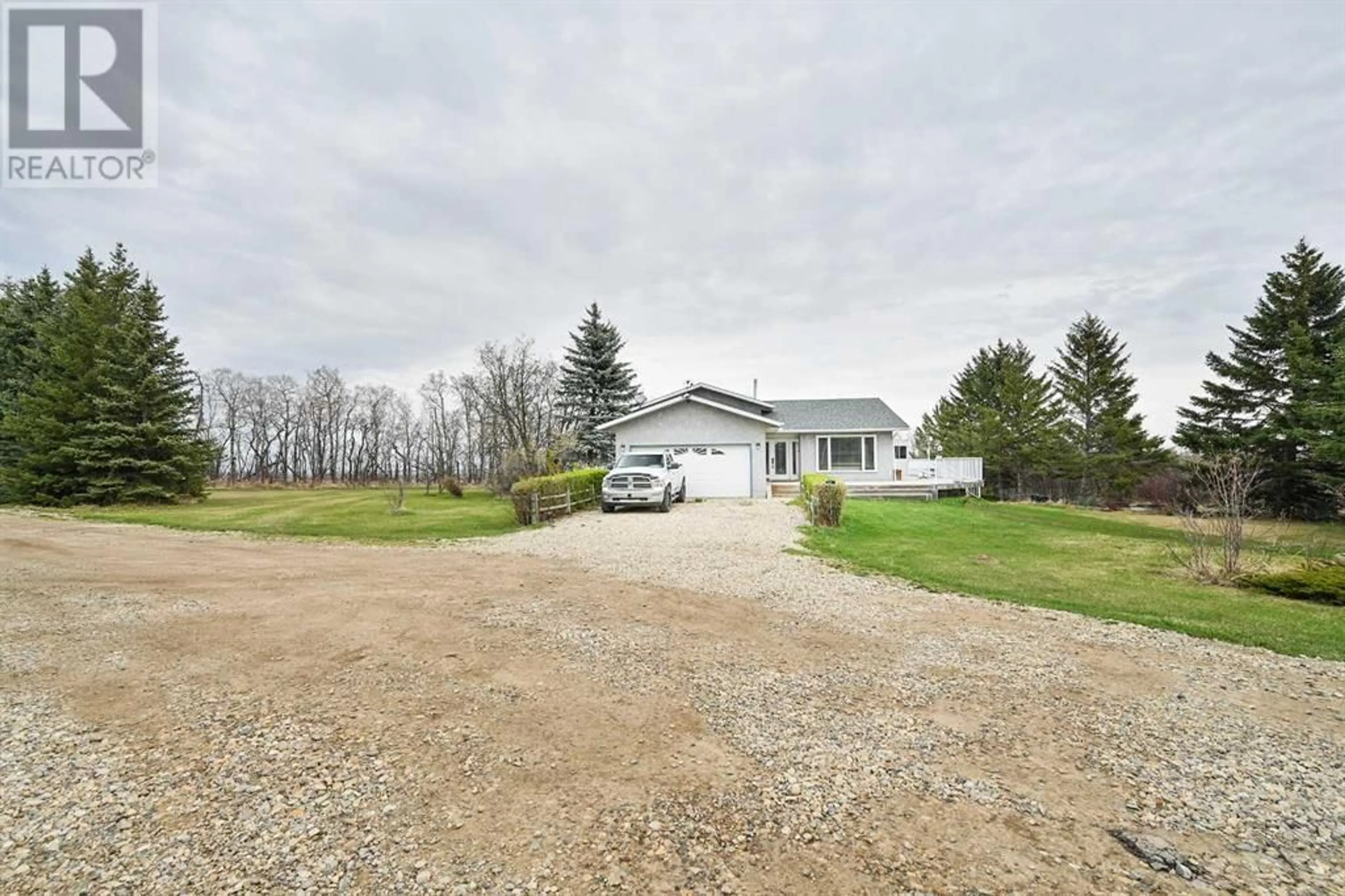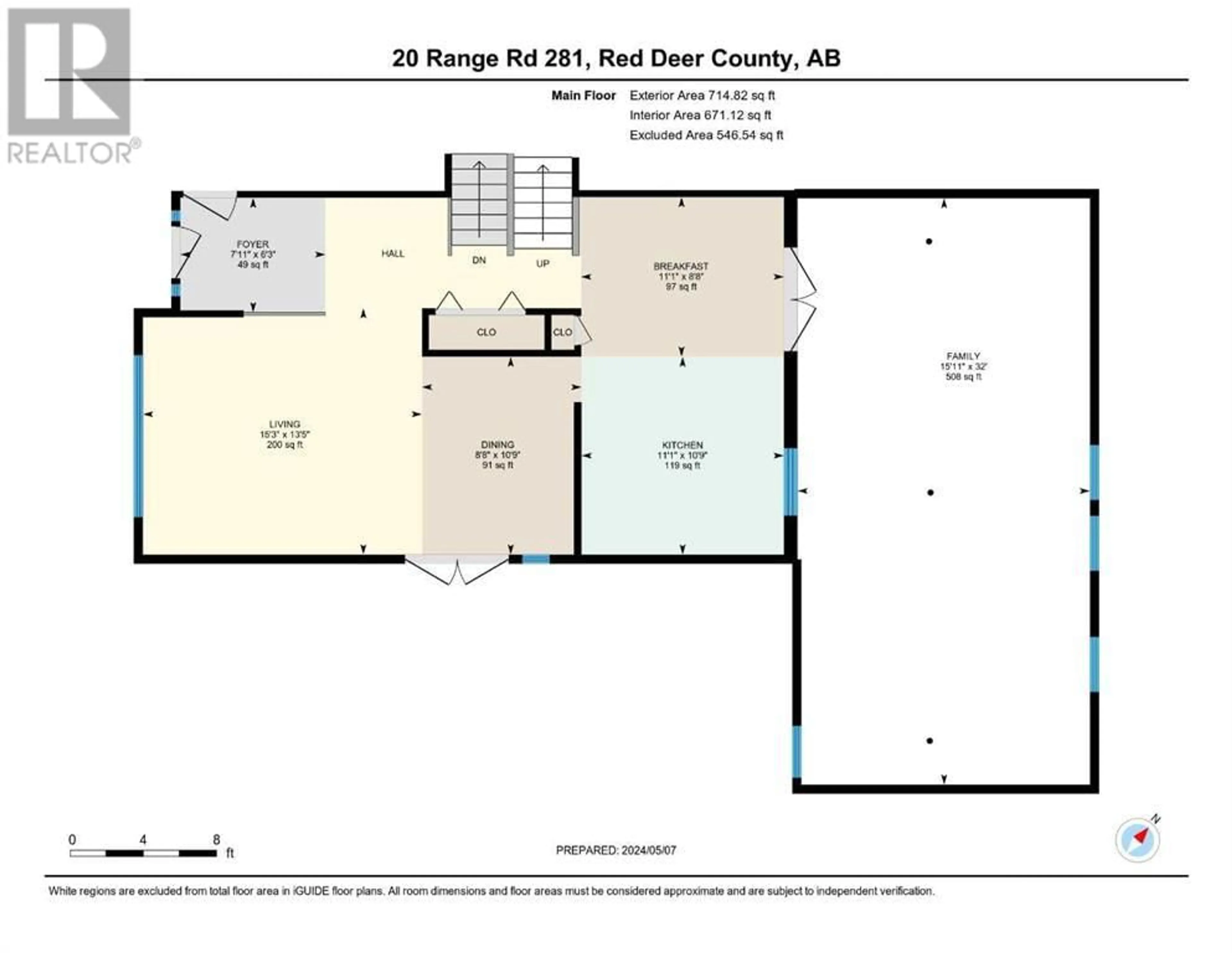20-36075 Range Road 281, Rural Red Deer County, Alberta T4G0G6
Contact us about this property
Highlights
Estimated ValueThis is the price Wahi expects this property to sell for.
The calculation is powered by our Instant Home Value Estimate, which uses current market and property price trends to estimate your home’s value with a 90% accuracy rate.Not available
Price/Sqft$412/sqft
Days On Market14 days
Est. Mortgage$3,307/mth
Tax Amount ()-
Description
Welcome Home to your little piece of country living! Nestled in to 4.97 acres of tree lined land you'll find you're 4 bed, 3 bath 4 level split, perfect for a young or growing family. With newer shingles, HWT and furnace, some of the big ticket items won't be something for you to worry about. The main floor boasts both an eat in kitchen plus space for a more formal dinning occasion that also joins to the main living room. Upstairs houses 2 bedrooms a full bath and the primary suite which is accompanied by a 3 piece, recently updated ensuite. The lower level has the perfect family hang out spot, the 4th bedroom and another full bathroom that could also double as a laundry room! The basement, although unfinished currently has a cold storage and the laundry facilities (newer washer and dryer too) but with a little finishing touches and your imagination could be made into a fantastic games room, second family room, office or work out space.. your dream can be a real possibility here! Back up stairs to the main living area, just off the kitchen, you will find the perfect party room! All enclosed with an industrial style grill, hot tub, space for chairs and t.v., this space has entertaining covered. Outside amongst the spacious yard are 2 shops in addition to the double attached garage, a secluded fire pit area, a small pond and space for the furry family too. The acreage is conveniently situated between Innisfail and Red Deer making country life a breeze. See for yourself all this property has to offer. (id:39198)
Property Details
Interior
Features
Main level Floor
Living room
13.42 ft x 15.25 ftKitchen
10.76 ft x 11.08 ftExterior
Features
Parking
Garage spaces 4
Garage type -
Other parking spaces 0
Total parking spaces 4
Property History
 33
33



