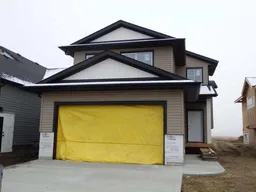IMMEDIATE POSSESSION IS AVAILABLE! Convenient Location! This brand new FULLY FINISHED modified bi-level built by Asset Builders Corp. is located in the IRON GATE subdivision, which is only a short walk to groceries, restaurants & fuel, close to Highway 20 for those who commute & a 4 min drive to the beach! 4 bedroom, 3 bath home is the perfect size home for your family with double attached garage & back yard w/back lane for any RV's, boats or space for Fido! Step up on the 5'x6' verandah into this spacious entryway that you will appreciate. Up to the main level which features natural light streaming though many triple paned windows throughout the home. Kitchen features quartz countertops & 4 upgraded appliances. The open floor plan on this level is great for entertaining & families with the nice flow between the great room w/pretty electric fireplace & dining & kitchen with cool archways to add dimension & style. Plus a full bath & bedroom on this main level, perfect for a home office. Upstairs is the nice sized primary bedroom with a full ensuite & walk in closet with window for extra light. Downstairs is super bright & has 2 good sized bedrooms, family room area & another full bath. Underfloor heat roughed in. Sunny south facing Back deck is 16'x10' w/metal railing & nice sized yard, perfect for a gardener or sun worshipper. GST is included with any rebate to builder.
Inclusions: Dishwasher,Garage Control(s),Microwave Hood Fan,Oven,Refrigerator
 34
34


